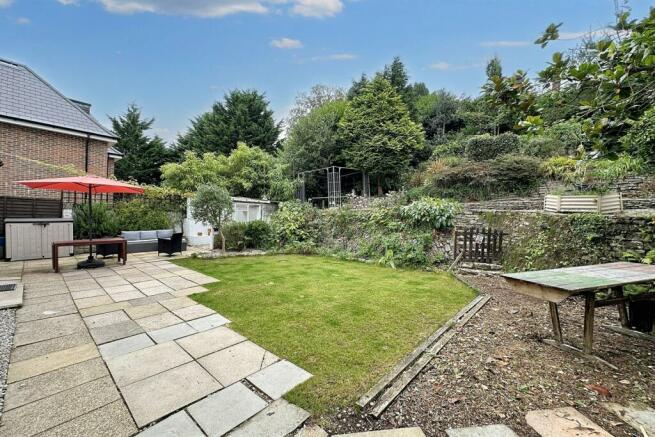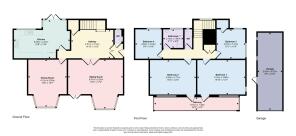
Meyrick Park

- PROPERTY TYPE
Detached
- BEDROOMS
4
- BATHROOMS
1
- SIZE
Ask agent
- TENUREDescribes how you own a property. There are different types of tenure - freehold, leasehold, and commonhold.Read more about tenure in our glossary page.
Freehold
Key features
- Driveway & Tandem Garage
- Front & Rear Gardens
- Art Deco Style
- Two Reception Rooms
- Four Double Bedrooms
Description
This charming and well-maintained property, set in the highly desirable Meyrick Park suburb, offers a superb blend of modern comfort and timeless character, all within close proximity to Bournemouth Town Centre, stunning local beaches, Meyrick Park Golf Course and the Travel Interchange.
Approached via a private driveway that provides ample parking for several vehicles, the property exudes kerb appeal and showcases original Art Deco features that complement its contemporary updates.
The side entrance porch leads into a grand, galleried reception hall that immediately impresses with its spaciousness, large picture window and beautiful double glass-panelled doors. These open into a bright, airy sitting room, complete with a feature bay window and patio doors that offer seamless access to a private front garden a perfect spot for relaxation. The elegant dining room also enjoys views of the front garden through a second feature bay window, making it ideal for entertaining.
The kitchen/breakfast room is a highlight of the home, providing plentiful storage, a stylish Range cooker and space for additional appliances. Dual windows and patio doors flood the space with natural light while offering views of and access to the landscaped rear garden.
Upstairs four generously sized bedrooms await. Bedrooms 1 and 2 both boast access to a large balcony, offering picturesque views over the front garden and Bournemouth's skyline beyond. The family bathroom and a separate toilet complete the first floor.
The beautifully landscaped front and rear gardens are a tranquil retreat, with the front garden featuring a paved patio and lush lawn surrounded by mature flower and shrub borders, ensuring privacy and seclusion. The rear garden, designed with stunning tiered sections, offers a series of inviting patio areas, meticulously crafted dry stone walls and a serene lawn, creating a unique and visually striking outdoor space. A tandem-length garage, accessible from the rear garden, adds further practicality.
Additional benefits include gas central heating and double-glazed windows.
Additional Information
Council Tax: Band F
Tenure: Freehold
Parking: Driveway & Garage
Utilities: Mains Electricity
Mains Gas
Mains Water - metered
Drainage: Mains Drainage
Conservation Area: Meyrick Park & Talbot Woods
Broadband: Refer to ofcom website
Mobile Signal: Refer to ofcom website
Flood Risk: Very Low For more information refer to gov.uk, check long term flood risk
Sitting Room 5.87m (19'3) x 5.24m (17'2)
Dining Room 5.05m (16'7) x 4.12m (13'6)
Hallway 4.51m (14'10) x 3.12m (10'3)
Kitchen 6m (19'8) x 4.07m (13'4)
Bedroom 1 5.14m (16'10) x 3.68m (12'1)
Bedroom 2 4.94m (16'2) x 3.71m (12'2)
Bedroom 3 3.14m (10'4) x 3.07m (10'1)
Bedroom 4 3.04m (10') x 2.84m (9'4)
Bathroom 2.1m (6'11) x 1.91m (6'3)
Garage 8.27m (27'2) x 2.63m (8'8)
ALL MEASUREMENTS QUOTED ARE APPROX. AND FOR GUIDANCE ONLY. THE FIXTURES, FITTINGS & APPLIANCES HAVE NOT BEEN TESTED AND THEREFORE NO GUARANTEE CAN BE GIVEN THAT THEY ARE IN WORKING ORDER. YOU ARE ADVISED TO CONTACT THE LOCAL AUTHORITY FOR DETAILS OF COUNCIL TAX. PHOTOGRAPHS ARE REPRODUCED FOR GENERAL INFORMATION AND IT CANNOT BE INFERRED THAT ANY ITEM SHOWN IS INCLUDED.
These particulars are believed to be correct but their accuracy cannot be guaranteed and they do not constitute an offer or form part of any contract.
Solicitors are specifically requested to verify the details of our sales particulars in the pre-contract enquiries, in particular the price, local and other searches, in the event of a sale.
VIEWING
Strictly through the vendors agents Goadsby
Brochures
Brochure- COUNCIL TAXA payment made to your local authority in order to pay for local services like schools, libraries, and refuse collection. The amount you pay depends on the value of the property.Read more about council Tax in our glossary page.
- Ask agent
- PARKINGDetails of how and where vehicles can be parked, and any associated costs.Read more about parking in our glossary page.
- Garage
- GARDENA property has access to an outdoor space, which could be private or shared.
- Yes
- ACCESSIBILITYHow a property has been adapted to meet the needs of vulnerable or disabled individuals.Read more about accessibility in our glossary page.
- Ask agent
Meyrick Park
Add an important place to see how long it'd take to get there from our property listings.
__mins driving to your place
Get an instant, personalised result:
- Show sellers you’re serious
- Secure viewings faster with agents
- No impact on your credit score
Your mortgage
Notes
Staying secure when looking for property
Ensure you're up to date with our latest advice on how to avoid fraud or scams when looking for property online.
Visit our security centre to find out moreDisclaimer - Property reference 1134040. The information displayed about this property comprises a property advertisement. Rightmove.co.uk makes no warranty as to the accuracy or completeness of the advertisement or any linked or associated information, and Rightmove has no control over the content. This property advertisement does not constitute property particulars. The information is provided and maintained by Goadsby, Bournemouth. Please contact the selling agent or developer directly to obtain any information which may be available under the terms of The Energy Performance of Buildings (Certificates and Inspections) (England and Wales) Regulations 2007 or the Home Report if in relation to a residential property in Scotland.
*This is the average speed from the provider with the fastest broadband package available at this postcode. The average speed displayed is based on the download speeds of at least 50% of customers at peak time (8pm to 10pm). Fibre/cable services at the postcode are subject to availability and may differ between properties within a postcode. Speeds can be affected by a range of technical and environmental factors. The speed at the property may be lower than that listed above. You can check the estimated speed and confirm availability to a property prior to purchasing on the broadband provider's website. Providers may increase charges. The information is provided and maintained by Decision Technologies Limited. **This is indicative only and based on a 2-person household with multiple devices and simultaneous usage. Broadband performance is affected by multiple factors including number of occupants and devices, simultaneous usage, router range etc. For more information speak to your broadband provider.
Map data ©OpenStreetMap contributors.






