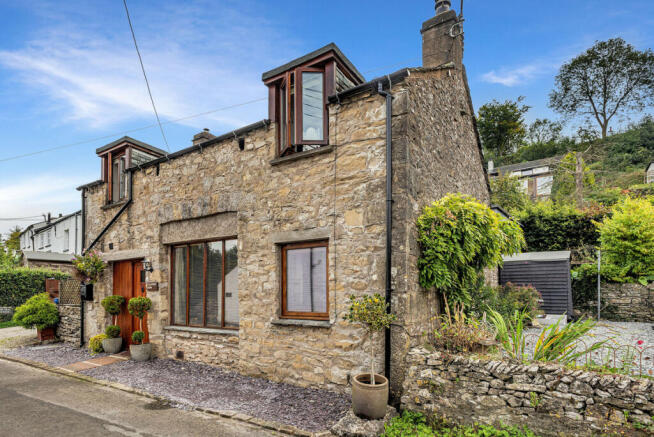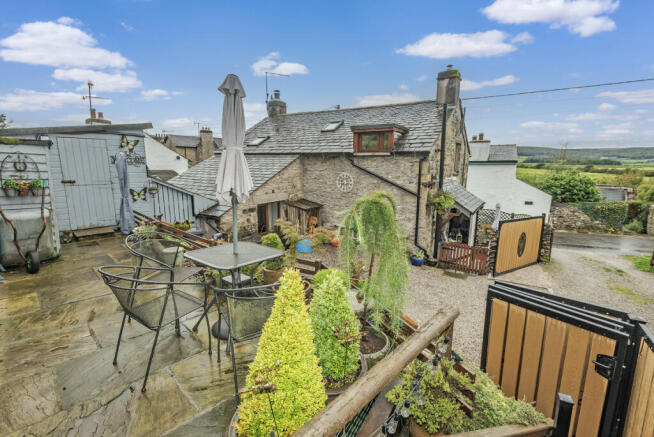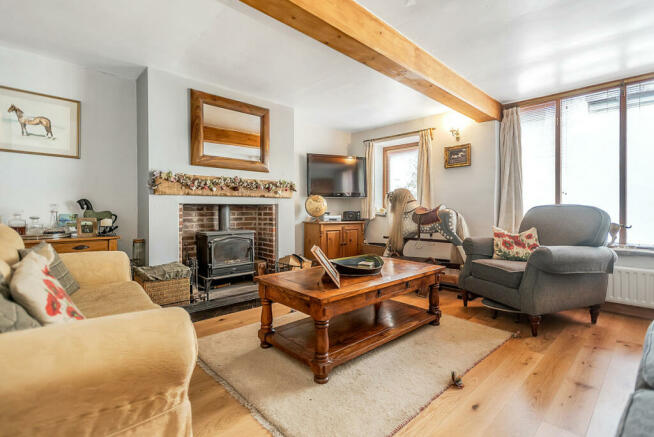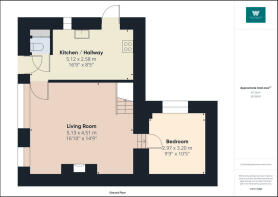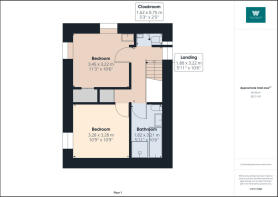Plum Tree Barn, Levens, LA8

- PROPERTY TYPE
Detached
- BEDROOMS
3
- BATHROOMS
1
- SIZE
Ask agent
- TENUREDescribes how you own a property. There are different types of tenure - freehold, leasehold, and commonhold.Read more about tenure in our glossary page.
Freehold
Key features
- Views across countryside to Lakeland Fells in the distance
- Traditional stone built family home
- Low maintenance and secure gardens
- Popular area close to amenities
- 3 bedrooms - one to the ground floor
- Spacious family bathroom and 2 additional cloakrooms
- Several sheds and outhouses
- Raised patio with stunning views
- Parking for 2 vehicles
Description
Brimming with original features, this attractive stone-built barn conversion has such a lot to offer. Located in the ever popular village of Levens, close to local amenities and travel links and boasting views over to peaceful surrounding countryside. The ground floor accommodation offers a large, bright living room with a beautiful fireplace with a red brick inlay housing a modern multi fuel stove perfect for cosy nights in. The kitchen exudes a warm farmhouse feel with an abundance of storage and work surface space while also providing room for a dining table for family meals. The versatile third bedroom is located on the ground floor, just off the living room and the recent addition of a ground floor cloakroom is located just off the kitchen. The first floor consists of two double bedrooms, a separate cloakroom and the family bathroom offering a touch of opulence with a roll top bath as well as a separate shower cubicle and a Velux window allowing the room to flood with natural light. Externally there is ample space in the gravelled driveway encompassed by impressive gates to accommodate two vehicles with space also for storage and steps lead up to a raised patio seating area to take advantage of the elevated views of the surrounding countryside. This allows access to a further shed which is fully clad and has electricity and hot and cold running water along with air conditioning, this would be ideal as a work from home space. Levens a popular village in South Lakeland benefitting from the fantastic local shop, Post Office, the well reputed Hare and Hounds pub, two churches and the local primary school rated GOOD by Ofsted. Levens Hall is a short drive way with its famous topiary gardens and offers a great local place to visit to have a cream tea and also with historic Sizergh Castle and its beautiful gardens and estate only being a short distance way. There are good local transport links with the M6 motorway 5 minutes away, Oxenholme train station 10 minutes drive away and a local daily bus service.
GROUND FLOOR
Living room
4.62m x 5.18m (15-2-x 17-0') A light and spacious living room with a beautiful central fireplace boasting a red brick inset and housing a substantial multi fuel stove, perfect for warm and cosy nights in. Wooden beam detailing and a beautiful oak flooring add a sense of character and history and there is an under the stairs cupboard for ensuring the home is kept clutter free. The open wooden staircase leads invitingly up to the first floor.
Kitchen
2.6m x 5.22m (8-6-x 17-2') Cream base and wall units with dark granite work surfaces exude a cosy farmhouse feel with space here to comfortably seat a table of four for family meals and entertaining. A door leads out to the front of the property with a stable door to the side for effortless access out to the garden. Integrated appliances include an oven and a grill with an electric hob and an extractor hood above and an under counter washing machine, dryer, fridge and freezer. A floor to ceiling cupboard provides additional storage space.
Cloakroom
A fantastic addition to the ground floor, located just off the kitchen and consisting of a W/C with an integrated cistern hand basin and a cupboard for storage, also housing the boiler.
Bedroom 3
2.97m x 3.21m (9-9-x 10-6') A versatile ground floor bedroom with views out to the driveway. This space would work equally well as a guest bedroom, office or as a play or hobby room and boasts a modern oak floor.
FIRST FLOOR
Bedroom 1
3.32m x 3.43m (10-11-x 11-3') A generous double bedroom boasting a wall of fitted wardrobes and storage with a further head height cupboard available. Natural light flows in through the side facing window with a deep sill and a Velux above within the vaulted ceiling. There is a sink to one side of the room and wooden beams add character with a modern oak flooring.
Bedroom 2
3.25m x 2.5m (10-8-x 8-2') A bright double bedroom with dual aspect views, a built-in wardrobe for storage and a hand basin, currently also being used as an office. Wooden beams adorn the high vaulted ceiling with a beautiful oak floor.
Bathroom
1.83m x 3.14m (6-0-x 10-4') A luxurious- bright and fresh bathroom showcasing a roll top bath with a tap shower attachment- a quadrant shower cubicle with a mains fed shower- a hand basin and a W.C. A Velux window allows natural light to flood through with a wooden floor- half tiled walls and a combined radiator and heated towel rail.
Cloakroom
0.76m x 1.6m (2-6-x 5-3') Consisting of a W.C and a corner hand basin with a window allowing natural light through.
Landing
0.79m x 1.02m (2-7-x 3-4') & 1.85m x 3.23m (6-1-x 10-7') A spacious and bright landing with a high ceiling and Velux window offering access to all first floor rooms. There is a a floor to ceiling built in cupboard for storage.
Externally
A pleasing traditional stone-built barn conversion with a slate shingle path to the front of the property, ideal for pots and containers. The substantial wooden front door with imposing decorative iron door knocker invites you in. A low maintenance gravelled driveway is located to the side of the home through impressive double gates and offers space to park two vehicles comfortably with a wood store and a shed found around the side. Leading out from the kitchen is a walled seating area providing a lovely private area to sit and enjoy a morning cup of coffee. Stone steps lead up from the driveway to a further seating area to take advantage of the elevated views. This allows access to a further shed which is fully clad and has electricity power points, strip lights, hot and cold running water and is fully air conditioned, providing an additional working area.
Useful Information
Tenure - Freehold.
Council Tax Band - D (Westmorland and Furness Council).
Drainage - Mains.
Heating - Gas central heating (Bosch boiler installed in 2021).
Anti-Money Laundering Regulations
In compliance with Government legislation, all purchasers are required to undergo identification checks under the Anti-Money Laundering (AML) Regulations once an offer on a property has been accepted. These checks are mandatory, and the purchase process cannot proceed until they are successfully completed. Failure to complete these checks will prevent the purchase from progressing.
A specialist third-party company / compliance partner will carry out these checks.
Cost:
- £42.00 (inc. VAT) for one purchaser, or £36.00 (inc. VAT) per person if more than one person is involved in the purchase and provided that all individuals pay in one transaction.
- The charge for purchases under a company name is £120.00 (inc. VAT).
The fee is non-refundable and must be paid before a Memorandum of Sale is issued. The cost includes obtaining relevant data, manual verifications, and monitoring as required.
Brochures
Brochure 1- COUNCIL TAXA payment made to your local authority in order to pay for local services like schools, libraries, and refuse collection. The amount you pay depends on the value of the property.Read more about council Tax in our glossary page.
- Ask agent
- PARKINGDetails of how and where vehicles can be parked, and any associated costs.Read more about parking in our glossary page.
- Yes
- GARDENA property has access to an outdoor space, which could be private or shared.
- Yes
- ACCESSIBILITYHow a property has been adapted to meet the needs of vulnerable or disabled individuals.Read more about accessibility in our glossary page.
- Ask agent
Plum Tree Barn, Levens, LA8
Add an important place to see how long it'd take to get there from our property listings.
__mins driving to your place
Get an instant, personalised result:
- Show sellers you’re serious
- Secure viewings faster with agents
- No impact on your credit score
Your mortgage
Notes
Staying secure when looking for property
Ensure you're up to date with our latest advice on how to avoid fraud or scams when looking for property online.
Visit our security centre to find out moreDisclaimer - Property reference RX182296. The information displayed about this property comprises a property advertisement. Rightmove.co.uk makes no warranty as to the accuracy or completeness of the advertisement or any linked or associated information, and Rightmove has no control over the content. This property advertisement does not constitute property particulars. The information is provided and maintained by Waterhouse Estate Agents, Milnthorpe. Please contact the selling agent or developer directly to obtain any information which may be available under the terms of The Energy Performance of Buildings (Certificates and Inspections) (England and Wales) Regulations 2007 or the Home Report if in relation to a residential property in Scotland.
*This is the average speed from the provider with the fastest broadband package available at this postcode. The average speed displayed is based on the download speeds of at least 50% of customers at peak time (8pm to 10pm). Fibre/cable services at the postcode are subject to availability and may differ between properties within a postcode. Speeds can be affected by a range of technical and environmental factors. The speed at the property may be lower than that listed above. You can check the estimated speed and confirm availability to a property prior to purchasing on the broadband provider's website. Providers may increase charges. The information is provided and maintained by Decision Technologies Limited. **This is indicative only and based on a 2-person household with multiple devices and simultaneous usage. Broadband performance is affected by multiple factors including number of occupants and devices, simultaneous usage, router range etc. For more information speak to your broadband provider.
Map data ©OpenStreetMap contributors.
