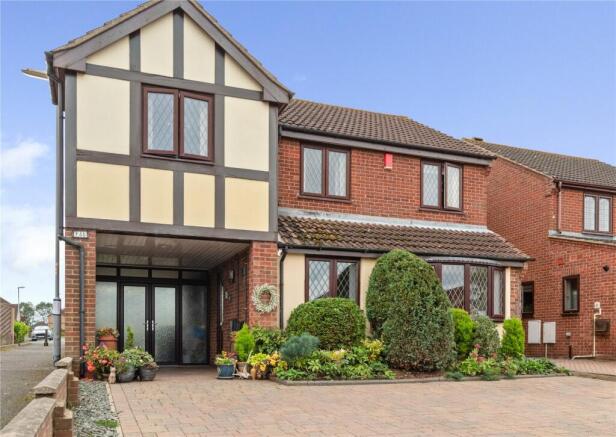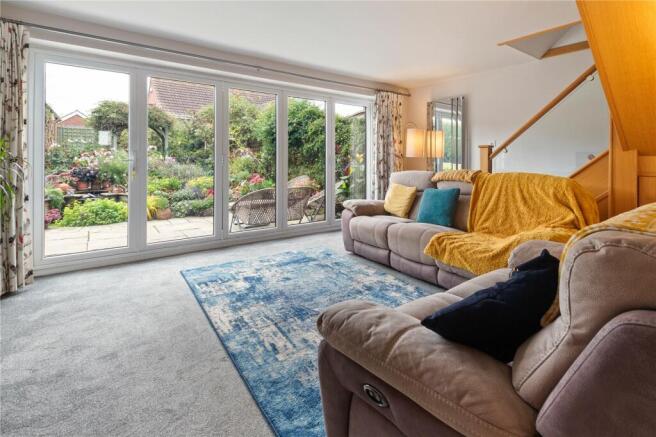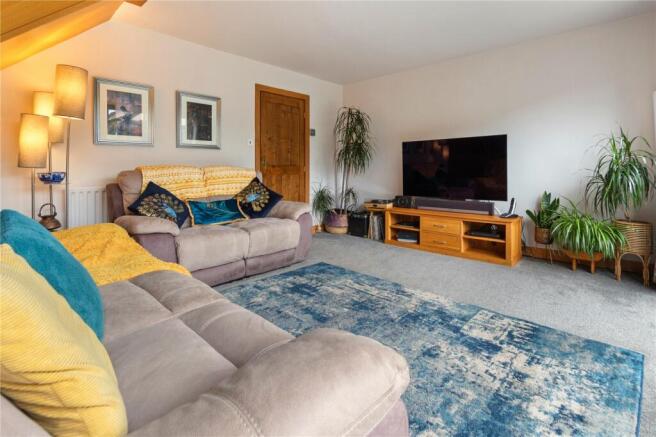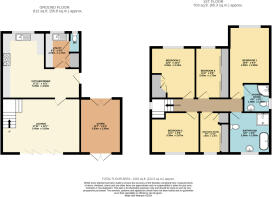Raithby Avenue, Keelby, Grimsby, N E Lincs, DN41

- PROPERTY TYPE
Detached
- BEDROOMS
4
- BATHROOMS
2
- SIZE
Ask agent
- TENUREDescribes how you own a property. There are different types of tenure - freehold, leasehold, and commonhold.Read more about tenure in our glossary page.
Freehold
Key features
- Stunning Detached Home
- Popular Keelby Location
- 4 Bedrooms with Potential of 5
- Solid Oak Fitted Kitchen/Diner
- Off Road Parking for Multiple Vehicles
- Family Bathroom and Ensuite
- Caistor Grammar Catchment Area
- Gas Central Heating and Double Glazing Throughout
- Council Tax Band D
- EPC D Rating
Description
With a stunning amount of available floorspace and imbued with an enduring level of quality and character, this home has a staggering amount offer a potential buyer, not least its favourable and often sought after location within Keelby village.
The house enjoys placement within an attractive and sizable plot that offers off road parking for multiple vehicles to the front in the form of a full block paved drive and a beautifully curated feature rear garden. This outdoor space helps to create a series of pleasing and secluded spots in which to relax and enjoy the sun while marvelling at the carefully nurtured beauty around you.
Thanks to the extension above what once was the drive, an large outdoor utility space has been created, through which can be reach the rear garden and the detached garage itself which stands at the back of the plot.
On entry this incredible family home is quick to reveal its charm and versatile utility. An expansive kitchen/diner that benefits from elegant but robust solid oak units which offer up a fantastic amount of storage and counter space in this bespoke fitting. An additional, enclosed utility space can be located off this room with its own separate W/C for further convenience.
The huge lounge reveals yet more reception space but boasts a set of bi-folding doors that span the entirety of this generous room. Aside from offering an excellent vantage of the picturesque rear garden, the room is instantly rendered bright and welcoming thanks to the glut of natural light. Never has there been an easier way to combine outdoor and indoor space, but in the event that the sun ever became too much, a remote control retractable awning can quickly be released to create shade as and when required.
The first floor is perhaps this property's best kept secret however with a simply amazing amount of accommodation space that could comfortably accommodate even larger families.
The larger master bedroom enjoys access to a ensuite shower room while the three smaller bedrooms (two of which are still comfortable doubles) all boast a sleek array of bespoke fitted storage units, installed by reputable firms. A further room remains which, as well as benefitted from its own fitted storage, could be adapted to a fifth bedroom or would serve as a perfect home office or additional storage space.
The elegant four piece family bathroom enjoys a luxurious yet practical finish that well equips it for family life while still being a great place to relax on a evening.
Even for such a large home, modern central heating and double glazing render it a comparatively efficient space, providing the much sought after space but without a lot of the traditional disadvantages.
The property also benefits from being within the catchment for the acclaimed Caister Grammar School thought similarly enjoys proximity to Grimsby itself and the wealth of amenities it has to offer.
For those seeking a larger home in the villages with a wide array of specialist and singular touches, this is well worth your consideration.
This agent highly recommends internal viewings
Lounge
5.45m x 3.83m (17' 11" x 12' 7")
Kitchen/Diner
5.45m x 4.6m (17' 11" x 15' 1")
Utility
2.5m x 1.73m (8' 2" x 5' 8")
WC
Store
3.83m x 2.85m (12' 7" x 9' 4")
Landing
Bedroom 1
4.99m x 2.85m (16' 4" x 9' 4")
Ensuite Shower Room
1.98m x 1.85m (6' 6" x 6' 1")
Bedroom 2
3.55m x 3.1m (11' 8" x 10' 2")
Bedroom 3
3.38m x 2.87m (11' 1" x 9' 5")
Bedroom 4
3.55m x 1.75m (11' 8" x 5' 9")
Dressing Room
2.86m x 1.47m (9' 5" x 4' 10")
Bathroom
2.86m x 2.85m (9' 5" x 9' 4")
Brochures
Particulars- COUNCIL TAXA payment made to your local authority in order to pay for local services like schools, libraries, and refuse collection. The amount you pay depends on the value of the property.Read more about council Tax in our glossary page.
- Band: D
- PARKINGDetails of how and where vehicles can be parked, and any associated costs.Read more about parking in our glossary page.
- Yes
- GARDENA property has access to an outdoor space, which could be private or shared.
- Yes
- ACCESSIBILITYHow a property has been adapted to meet the needs of vulnerable or disabled individuals.Read more about accessibility in our glossary page.
- Ask agent
Raithby Avenue, Keelby, Grimsby, N E Lincs, DN41
Add an important place to see how long it'd take to get there from our property listings.
__mins driving to your place
Get an instant, personalised result:
- Show sellers you’re serious
- Secure viewings faster with agents
- No impact on your credit score
Your mortgage
Notes
Staying secure when looking for property
Ensure you're up to date with our latest advice on how to avoid fraud or scams when looking for property online.
Visit our security centre to find out moreDisclaimer - Property reference MAI240117. The information displayed about this property comprises a property advertisement. Rightmove.co.uk makes no warranty as to the accuracy or completeness of the advertisement or any linked or associated information, and Rightmove has no control over the content. This property advertisement does not constitute property particulars. The information is provided and maintained by Relo Estate Agents, Covering Grimsby. Please contact the selling agent or developer directly to obtain any information which may be available under the terms of The Energy Performance of Buildings (Certificates and Inspections) (England and Wales) Regulations 2007 or the Home Report if in relation to a residential property in Scotland.
*This is the average speed from the provider with the fastest broadband package available at this postcode. The average speed displayed is based on the download speeds of at least 50% of customers at peak time (8pm to 10pm). Fibre/cable services at the postcode are subject to availability and may differ between properties within a postcode. Speeds can be affected by a range of technical and environmental factors. The speed at the property may be lower than that listed above. You can check the estimated speed and confirm availability to a property prior to purchasing on the broadband provider's website. Providers may increase charges. The information is provided and maintained by Decision Technologies Limited. **This is indicative only and based on a 2-person household with multiple devices and simultaneous usage. Broadband performance is affected by multiple factors including number of occupants and devices, simultaneous usage, router range etc. For more information speak to your broadband provider.
Map data ©OpenStreetMap contributors.




