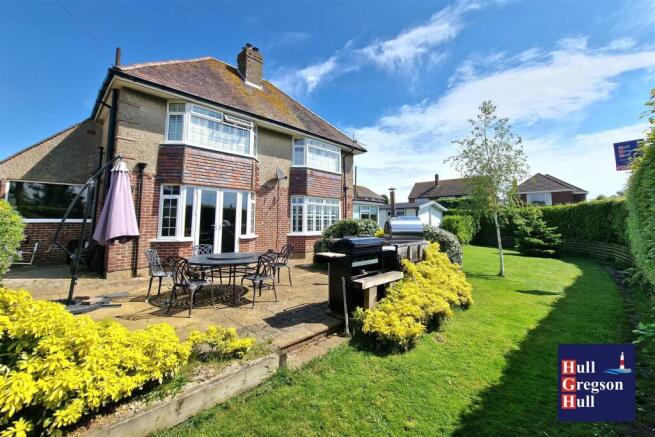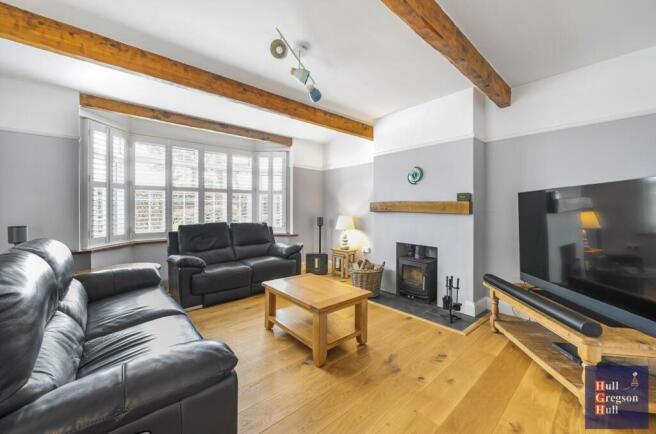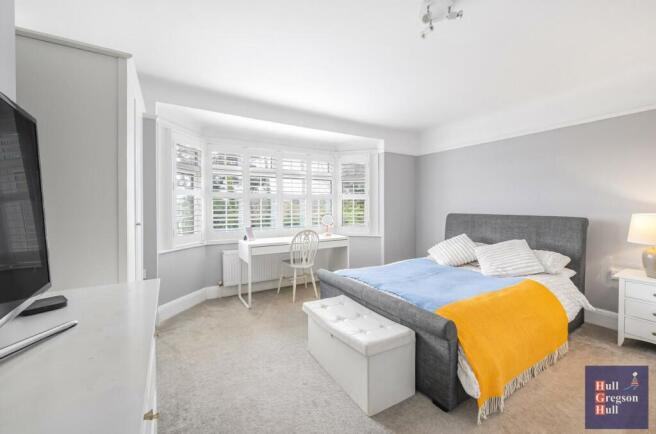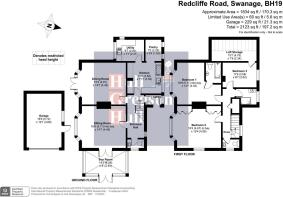
3 bedroom house for sale
Redcliffe Road, Swanage

- PROPERTY TYPE
House
- BEDROOMS
3
- BATHROOMS
2
- SIZE
Ask agent
- TENUREDescribes how you own a property. There are different types of tenure - freehold, leasehold, and commonhold.Read more about tenure in our glossary page.
Freehold
Key features
- Deceptively Spacious Detached House
- Well Maintained and Beautifully Presented
- 3 Bedrooms, En Suite Bathroom to Main Bedroom
- 2 Receptions Rooms and Study/Office/Playroom
- Modern Kitchen/Breakfast Room with Range Style Cooker
- Pantry and Utility Room
- Character Features Retained
- Fantastic Location for Beach and Local School
- Large Garden and Patio with Southerly Aspect
- Parking for Multiple Vehicles and Garage
Description
The house is COMFORTABLY PROPORTIONED, benefits from an easily maintained GARDEN, a GARAGE/SUMMER HOUSE and OFF-ROAD PARKING for multiple vehicles. This UNIQUE property must be seen to be fully appreciated. The house is approached from Redcliffe Road over a paved drive.
An entrance Lobby leads into the Hallway with wide staircase rising to the first floor.
To the right the neatly arranged Kitchen/Breakfast room has the style of a farmhouse kitchen with features such as an attractive tiled flooring, an ample range of modern oak worktops, fitted gloss cupboards and drawers with tiled walls. It includes a 6-burner Rangemaster range cooker with double oven, grill and extractor hood; a ceramic sink with ‘inksinerator’ houses an integral Bosch dishwasher beneath.
A door opens from the kitchen into a generous sized pantry providing further storage, shelving with space for a fridge freezer and a second door leads to a large laundry/boot room offering further work surfaces, sink with drainer and space for washing machine/dryer. From here, outside access to a pathway along the rear and to a sheltered drying area to the side of the property.
Return to the oak-engineered floored hallway and step into an impressive, light filled Reception Room with an original working fireplace. French doors open out onto a landscaped Patio area with wood-fired pizza oven making this the ideal space for dining or hosting parties both indoors and outside.Adjacent, a contemporary and comfortable Sitting Room has exposed original beams, solid oak flooring and a wide bay window looking out onto the front garden and the hearth with an AGA wood burning/multi-fuel stove providing a focal point to this generously proportioned room. In addition, double glazed doors lead through to a triple aspect room, currently used as a home office but suitable as a playroom or occasional guest bedroom with access through double doors into the garden. Along the hallway and tucked away is a WC with washbasin.
On the first floor there are three generously sized double bedrooms. The two, southerly facing surprisingly large bedrooms are light and airy and overlook the garden with expansive views across Swanage to Durlston Country Park. The Main Bedroom has a fully tiled bathroom en suite comprising roll-top bath with rainfall shower over, vanity cupboard with wash basin and W.C.
Bedroom Two is an ample sized dual aspect room with the beautiful southerly views across Swanage. Storage is provided by two built-in triple wardrobes and there is ample space for freestanding bedroom furniture. Bedroom Three enjoys an outlook towards Ballard Down and it provides access to a large sideloft – an excellent storage space which could, subject to regulations, provide extra accommodation to the side of the property.
Completing the first floor is a Family Bathroom with vanity unit, a corner rainfall shower, a separate WC, a built-in linen cupboard and hatch to the loft.
Externally the Purbeck stone walled garden is enclosed by a mature hedge providing privacy and is predominantly laid to lawn and flagstone. The circular patio provides a good space for table, chairs and sunbeds and the lawn is a perfect play area.
A large Garage has been converted into a magnificent work room with light and power, however could be converted into a comfortable Summer House. Adjacent to this is a parking space and the paved Driveway from the house to Redcliffe Road.
This excellent property is positioned close to countryside pathways to Ballard down and a short distance from the beach at Shep’s Hollow. It within walking distance from St Mary’s First School a few minutes’ drive to the town centre and amenities, and convenient for the Swanage/Studland bus route.
The vendors have advised that there is an engineering plan to extend the kitchen into the utility room and pantry, this would be gifted to purchasers of the property.
Entrance Hall - 1.07 x 1.72 (3'6" x 5'7") -
Kitchen - 3.56 x 3.47 (11'8" x 11'4") -
Pantry - 2.39 x 1.66 (7'10" x 5'5") -
Utility Room - 2.37 x 2.94 (7'9" x 9'7") -
Dining Room - 4.58 max (3.43) x 4.67 plus bay window (15'0" max -
Sitting Room - 4.56 x 4.67 plus bay window (14'11" x 15'3" plus b -
Office - 2.81 x 4.64 (9'2" x 15'2") -
Ground Floor W.C - 1.82 x 0.98 (5'11" x 3'2") -
Bedroom One - 4.48 max (2.32 min) x 4.62 max (2.92 min) plus bay -
Ensuite - 2.18 x 1.65 (7'1" x 5'4") -
Bedroom Two - 4.40 max (3.52 min) x 4.69 plus bay window (14'5" -
Bedroom Three - 3.58 x 2.62 (11'8" x 8'7") -
Shower Room - 1.83 x 2.20 max (1.58) (6'0" x 7'2" max (5'2")) -
First Floor W.C - 1.04 x 1.85 (3'4" x 6'0") -
Additional Information. - The following details have been provided by the vendor, as required by Trading Standards. These details should be checked by your legal representative for accuracy.
Property type: Detached House
Property construction: Standard
Mains Electricity and Mains Gas
Mains Water & Sewage: Supplied by Wessex Water
Heating Type: Mains Gas
Broadband/Mobile signal/coverage: For further details please see the Ofcom Mobile Signal & Broadband checker.
checker.ofcom.org.uk/
Disclaimer. - These particulars, whilst believed to be accurate are set out as a general outline only for guidance and do not constitute any part of an offer or contract. Intending purchasers should not rely on them as statements of
representation of fact but must satisfy themselves by inspection or otherwise as to their accuracy. All measurements are approximate. Any details including (but not limited to): lease details, service charges, ground rents, property construction, services, & covenant information are provided by the vendor, and you should consult with your legal advisor/ satisfy yourself before proceeding. No person in this firm’s employment has the authority to make or give any representation or warranty in respect of the property.
Brochures
Redcliffe Brochure.pdfBrochure- COUNCIL TAXA payment made to your local authority in order to pay for local services like schools, libraries, and refuse collection. The amount you pay depends on the value of the property.Read more about council Tax in our glossary page.
- Band: E
- PARKINGDetails of how and where vehicles can be parked, and any associated costs.Read more about parking in our glossary page.
- Yes
- GARDENA property has access to an outdoor space, which could be private or shared.
- Yes
- ACCESSIBILITYHow a property has been adapted to meet the needs of vulnerable or disabled individuals.Read more about accessibility in our glossary page.
- Ask agent
Redcliffe Road, Swanage
Add an important place to see how long it'd take to get there from our property listings.
__mins driving to your place
Get an instant, personalised result:
- Show sellers you’re serious
- Secure viewings faster with agents
- No impact on your credit score
Your mortgage
Notes
Staying secure when looking for property
Ensure you're up to date with our latest advice on how to avoid fraud or scams when looking for property online.
Visit our security centre to find out moreDisclaimer - Property reference 33405970. The information displayed about this property comprises a property advertisement. Rightmove.co.uk makes no warranty as to the accuracy or completeness of the advertisement or any linked or associated information, and Rightmove has no control over the content. This property advertisement does not constitute property particulars. The information is provided and maintained by Hull Gregson Hull, Swanage. Please contact the selling agent or developer directly to obtain any information which may be available under the terms of The Energy Performance of Buildings (Certificates and Inspections) (England and Wales) Regulations 2007 or the Home Report if in relation to a residential property in Scotland.
*This is the average speed from the provider with the fastest broadband package available at this postcode. The average speed displayed is based on the download speeds of at least 50% of customers at peak time (8pm to 10pm). Fibre/cable services at the postcode are subject to availability and may differ between properties within a postcode. Speeds can be affected by a range of technical and environmental factors. The speed at the property may be lower than that listed above. You can check the estimated speed and confirm availability to a property prior to purchasing on the broadband provider's website. Providers may increase charges. The information is provided and maintained by Decision Technologies Limited. **This is indicative only and based on a 2-person household with multiple devices and simultaneous usage. Broadband performance is affected by multiple factors including number of occupants and devices, simultaneous usage, router range etc. For more information speak to your broadband provider.
Map data ©OpenStreetMap contributors.






