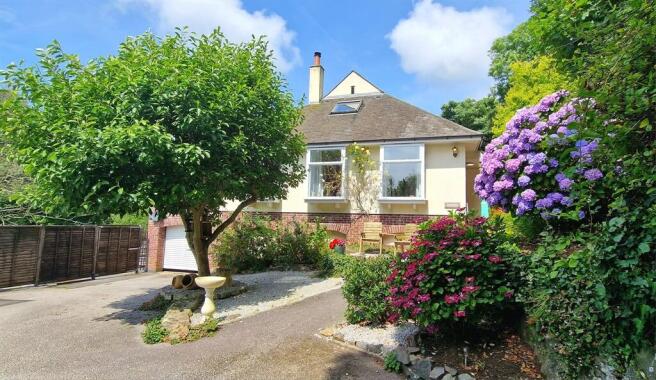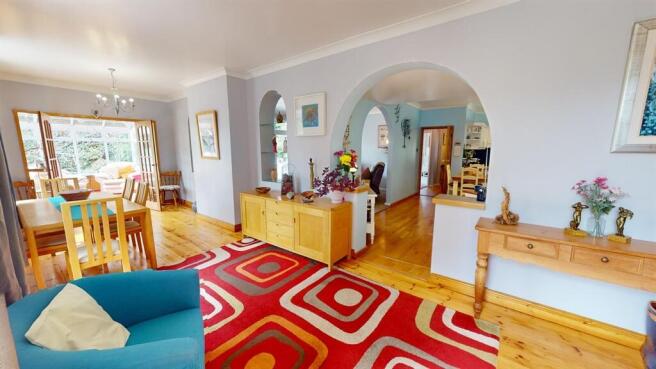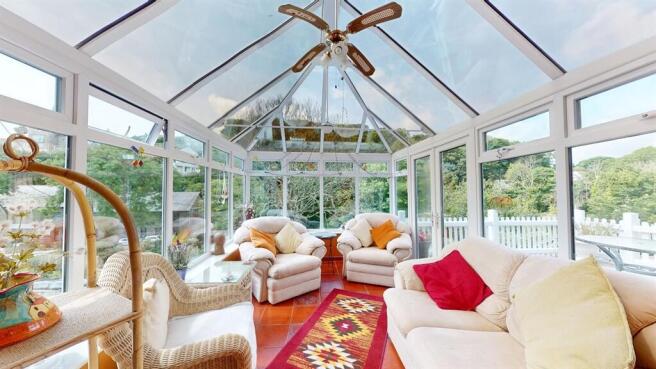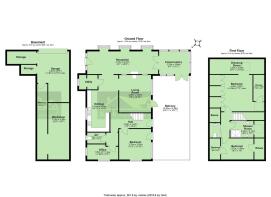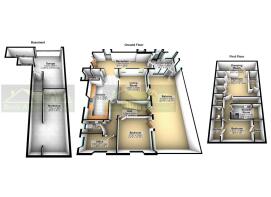
Mount Prospect Terrace, Newlyn, TR18 5QF

- PROPERTY TYPE
Detached
- BEDROOMS
3
- BATHROOMS
1
- SIZE
2,120 sq ft
197 sq m
- TENUREDescribes how you own a property. There are different types of tenure - freehold, leasehold, and commonhold.Read more about tenure in our glossary page.
Freehold
Key features
- LIGHT & SPACIOUS THREE BEDROOM DETACHED BUNGALOW
- GARDEN WITH PATIO AREAS & DECKED AREA* SUMMERHOUSE
- EXTRA GARDEN/SMALL PADDOCKS * GARAGE * CAR PORT
- PARKING SPACE, PLUS DRIVEWAY PARKING * TWO WORKSHOP AREAS
- LIVING ROOM WITH FEATURE WOOD BURNER * CONSERVATORY/DINING AREA
- GOOD SIZE KITCHEN/DINER* UTILITY ROOM* DOWNSTAIRS CLOAKROOM
- THREE DOUBLE GOOD SIZE BEDROOMS
- EASY ACCESS TO ALL THE AMENITIES OF NEWLYN, PROMENADE & SEAFRONT* FIVE MINUTE DRIVE FROM PENZANCE
- EPC = E * COUNCIL TAX BAND = E
- APPROXIMATELY 197 SQUARE METRES
Description
A three-bedroom detached bungalow set in good size grounds with summerhouse, ample parking, garage and two workshop areas.
This beautiful home has been in the same family for over 50 years. Set in a convenient position with views onto the trees it is tucked away in a private position, close to the village of Newlyn and Penzance town. Close to the harbour, shops, Promenade and beaches.
Marazion and Mousehole are within a short distance.
The surrounding grounds are mature and well-tended, with various trees and shrubs. Patio and decked area which attract the sun and a lovely summerhouse to entertain family and friends. There are two small paddocks to the side of the property to give you that extra privacy.
There is a garage and two good sized workshops located under the house.
A further car port, parking space and ample driveway parking.
The accommodation comprises of:
A light and spacious living room with a newly fitted wood burner with views to the patio area.
The hallway/diner leads to the conservatory with lovely views to the river and the church.
The kitchen/diner is a good size. Separate utility room.
There is a bedroom, cloakroom and study on this level.
Upstairs there is the main bedroom with sea glimpses with its own dressing room and ample wardrobes. A good size family shower room and further bedroom.
To view this wonderful home call us now on .
Property additional info
WOODEN FRONT DOOR INTO:
HALLWAY/DINING ROOM: 28' 5" x 9' 1" (8.66m x 2.77m)
Air source heating, three UPVC bay windows with slate windowsills, wooden floor, motion sensor, arched window light with shelving, thermostat, double doors into:
CONSERVATORY: 12' 1" x 9' 1" (3.68m x 2.77m)
UPVC windows overlooking the stream and old church, glass roof, tiled floor.
KITCHEN: 16' 11" x 12' 5" (5.16m x 3.78m)
UPVC picture window overlooking the garden, range of base and wall mounted units, induction’ zanussi’ hob, extractor fan, fitted oven, ceramic 1 ½ bowl sink and drainer, space for dishwasher, space for double fridge freezer, solid wood worktops, wood floor, thermostat.
LIVING ROOM: 15' 0" x 12' 10" (4.57m x 3.91m)
UPVC window and patio doors onto decked area, aerial point, feature wood burner with tiled hearth.
UTILITY ROOM:
Opaque UPVC window, air source heating system, space and plumbing for washing machine and tumble dryer, shelved, fuse box, electric meter, tiled floor,
HALLWAY: 16' 4" x 7' 5" (4.98m x 2.26m)
Air source heater, UPVC door leading onto garden, stairs leading to 1st floor.
BEDROOM TWO / SECOND RECEPTION: 12' 10" x 12' 3" (3.91m x 3.73m)
Aluminium window over looking the side garden, UPVC window and door leading onto patio, electric wall panel heater,
CLOAKROOM: 7' 4" x 4' 5" (2.24m x 1.35m)
UPVC window, vanity wash hand basin with storage under, low level w,c, electric wall panel heater, laminate floor.
OFFICE/STUDY: 12' 5" x 6' 1" (3.78m x 1.85m)
Aluminium window overlooking the decked area, UPVC window, phone point.
STAIRS AND LANDING:
Large eaves storage.
CLOAKROOM:
Wash hand basin, low level W.C.
BEDROOM ONE: 17' 3" x 14' 8" (5.26m x 4.47m)
Three built in wardrobes housing hot water cylinder, large eaves storage, aerial point.
DRESSING ROOM: 21' 10" x 5' 11" (6.65m x 1.80m)
Velux window with sea views and views towards the church.
FAMILY BATHROOM: 13' 7" x 6' 8" (4.14m x 2.03m)
Large walk in shower cubicle with ‘aqualisa’ electric shower, two pedestal wash hand basins, column radiator, shelved storage area, vinyl floor.
BEDROOM THREE: 13' 0" x 8' 5" (3.96m x 2.57m)
Aluminium window overlooking rear garden and summer house, two large eaves storage areas, electric radiator, loft hatch (insulated).
OUTSIDE:
There is a long driveway to the front of the property leading to:
GARAGE:
Electric up and over door, power and light.
To the front of the property there are landscaped gardens with various trees, plants and shrubs and two large workshop areas. There is a side garden which is enclosed by block walling with mature plants and shrubs, a decking area with summerhouse overlooking trees and a further patio area with a similar outlook. There is a gravelled area with storage shed, a path down to small enclosed paddock areas. There is a wood store, carport with parking for one vehicle an outside tap and bin store.
SERVICES:
Mains water, electricity and drainage. Air source heat pump.
AGENTS NOTE:
We understand from Openreach.com there Ultrafast Full Fibre Broadband (FTTP) should be available to the property. The property is contructed of block under a tiled roof. We checked the phone signal with Vodafone which was good.
Roof type: Concrete roof tiles.
Mobile signal/coverage: Good.
Construction materials used: Brick and block.
Water source: Direct mains water.
Electricity source: National Grid.
Sewerage arrangements: Standard UK domestic.
Heating Supply: Ground or air source heat pump.
Broadband internet type: FTTP (fibre to the premises).
Parking Availability: Yes.
Brochures
Brochure 1- COUNCIL TAXA payment made to your local authority in order to pay for local services like schools, libraries, and refuse collection. The amount you pay depends on the value of the property.Read more about council Tax in our glossary page.
- Band: E
- PARKINGDetails of how and where vehicles can be parked, and any associated costs.Read more about parking in our glossary page.
- Yes
- GARDENA property has access to an outdoor space, which could be private or shared.
- Yes
- ACCESSIBILITYHow a property has been adapted to meet the needs of vulnerable or disabled individuals.Read more about accessibility in our glossary page.
- Ask agent
Mount Prospect Terrace, Newlyn, TR18 5QF
Add an important place to see how long it'd take to get there from our property listings.
__mins driving to your place
Get an instant, personalised result:
- Show sellers you’re serious
- Secure viewings faster with agents
- No impact on your credit score
Your mortgage
Notes
Staying secure when looking for property
Ensure you're up to date with our latest advice on how to avoid fraud or scams when looking for property online.
Visit our security centre to find out moreDisclaimer - Property reference GNB_HAYLE_SALE_PRP_1997. The information displayed about this property comprises a property advertisement. Rightmove.co.uk makes no warranty as to the accuracy or completeness of the advertisement or any linked or associated information, and Rightmove has no control over the content. This property advertisement does not constitute property particulars. The information is provided and maintained by Marshalls Estate Agents, Penzance. Please contact the selling agent or developer directly to obtain any information which may be available under the terms of The Energy Performance of Buildings (Certificates and Inspections) (England and Wales) Regulations 2007 or the Home Report if in relation to a residential property in Scotland.
*This is the average speed from the provider with the fastest broadband package available at this postcode. The average speed displayed is based on the download speeds of at least 50% of customers at peak time (8pm to 10pm). Fibre/cable services at the postcode are subject to availability and may differ between properties within a postcode. Speeds can be affected by a range of technical and environmental factors. The speed at the property may be lower than that listed above. You can check the estimated speed and confirm availability to a property prior to purchasing on the broadband provider's website. Providers may increase charges. The information is provided and maintained by Decision Technologies Limited. **This is indicative only and based on a 2-person household with multiple devices and simultaneous usage. Broadband performance is affected by multiple factors including number of occupants and devices, simultaneous usage, router range etc. For more information speak to your broadband provider.
Map data ©OpenStreetMap contributors.
