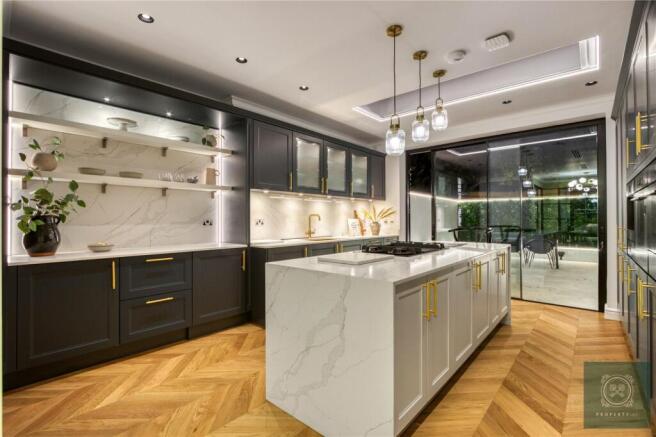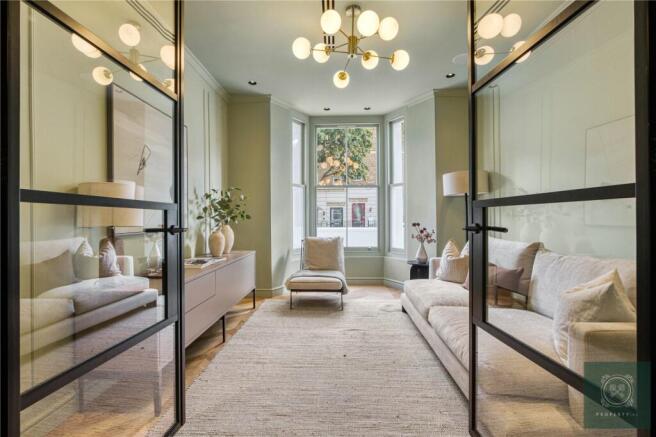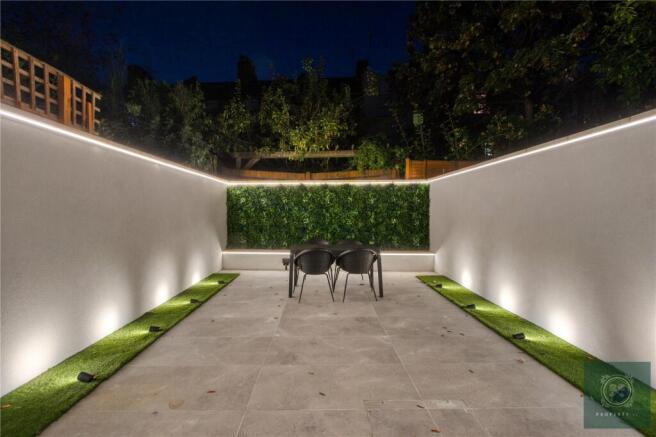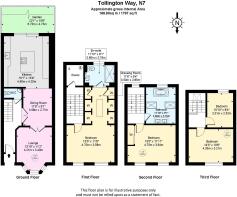4 bedroom terraced house for sale
Tollington Way, London, N7

- PROPERTY TYPE
Terraced
- BEDROOMS
4
- BATHROOMS
3
- SIZE
Ask agent
- TENUREDescribes how you own a property. There are different types of tenure - freehold, leasehold, and commonhold.Read more about tenure in our glossary page.
Freehold
Key features
- 4 Bedrooms, 3 Bathrooms with bespoke walk-in wardrobe.
- Over four floors with approx 1797SQFT living space
- Open plan living with a German Nobilia kitchen and Smeg appliances.
- Aquaroc & Lusso Stone fittings and Chevron wood flooring.
- Custom internal doors and Corston Architectural finishes.
- Cortizo floor-to-ceiling glass doors and underfloor heating in communal areas.
- Daikin ducted air conditioning and Bluetooth ceiling speakers.
- Double-glazed timber sash windows with full façade restoration.
- Crittall-style internal doors for a modern touch.
- FREEHOLD
Description
The Property
Configured over three floors, each level of this home has its own distinct character, unified by a timeless design narrative. The principal suite is a stunning retreat, complete with an expansive walk-in dressing room that elevates everyday living. At the heart of the home lies the bespoke German Nobilia kitchen, fitted with premium Smeg appliances, including an oven, cooker, microwave, coffee machine, and washer/dryer. This culinary haven is crowned with a central island, ideal for casual dining and added storage, and complemented by sleek, Crittall-style doors that flood the space with natural light. Every inch of this home has been meticulously considered, from Sonos-integrated speakers throughout to the fully air-conditioned interiors, ensuring comfort and convenience at every turn.
The home is finished with elegant design touches, including Mandarin Stone marble tiling, plumbed underfloor heating, and custom-made fittings that speak to the property's bespoke craftsmanship. With a seamless blend of modern luxury and timeless allure, this residence offers an exceptional living experience in the heart of London City.
THE GROUND FLOOR - Step inside to discover a grand reception area bathed in natural light, courtesy of the oversized bay windows framed with timber casement. This space, perfect for hosting guests or intimate family gatherings, exudes warmth and sophistication with a soft, lime-washed palette that complements the handcrafted feature wall. Seamlessly built-in entertainment units and discreet floor-to-ceiling storage provide a balance of form and function, while the carefully selected finishes elevate the room's serene ambiance.
The rear of the property opens to an expansive kitchen/dining area that is nothing short of spectacular. Skylights and recessed LED lighting illuminate the space, while two sets of sleek, aluminium-framed Crittall doors lead out to the south-facing garden. The German-designed Nobilia kitchen boasts floor-to-ceiling storage and a full suite of premium Smeg appliances, making it a chef’s dream. The kitchen island, doubling as a breakfast bar, provides additional workspace and hidden storage. Beyond the kitchen, the outdoor space unfolds—a tranquil, part-paved, part-turfed garden, elegantly lit with LED SMART LIGHTING for evening entertainment. The sandstone-paved area offers a perfect setting for alfresco dining and leisurely. The garden is crowned with gorgeous green foliage at the rear adding a picture perfect spot to relax and enjoy your outside space.
THE FIRST FLOOR - houses the property’s crowning jewel: the luxurious principal suite. This space combines spaces to create an expansive space. Its bathed in natural light and fitted with bespoke storage solutions, including a dedicated dressing room space with additional spaces for accessories such as watches and jewellery. The room’s impressive ceiling height and carefully curated palette create an opulent yet relaxing environment. The en-suite bathroom is a true spectacle, featuring Mandarin Stone marble tiles, Arezzo fixtures, and a rainfall shower encased in marble—an indulgent spa-like sanctuary within your home.
THE SECOND FLOOR - a sumptuous queen-sized bedroom awaits, complete with a beautifully appointed en-suite. Featuring a dual vanity, a freestanding bathtub, and a separate shower, this space is finished with Chevron-engineered wood flooring and Arezzo fittings for a look of understated luxury.
THIRD FLOOR - On this level it offers two generously sized double bedrooms, each thoughtfully designed to accommodate furnishings and fittings with ease. LED ceiling lights add a modern touch, while large windows ensure these rooms are filled with natural light. Perfect as guest bedrooms or additional family living spaces, each room offers comfort, style, and flexibility.
This breathtaking home in North London offers unparalleled luxury, combining bespoke craftsmanship, modern amenities, and thoughtful design. Every detail has been meticulously curated to create a property that exudes both comfort and style—making it a perfect home for those with a discerning eye for luxury and style.
THE LOCATION AND AMENITIES
Located in the heart of Holloway, Tollington Way is ideally situated in a vibrant North London neighbourhood, offering both convenience and tranquillity. The property is a short walk from Holloway Road Station (Piccadilly Line), ensuring swift access to Central London, while nearby Upper Holloway Overground Station provides additional transport options. Bus routes are plentiful, with stops just a few minutes away, connecting you to Highbury and Islington.
Families will appreciate the proximity to excellent schools such as St Mark's CofE Primary and the highly regarded Camden School for Girls, both within a short commute. Finsbury Park, a large, lush green space perfect for outdoor activities, is close by, offering walking paths, sports facilities, and serene picnic areas.
Holloway Road itself is lined with diverse local shops, cafes, and restaurants, from cozy coffee shops like Zia Lucia to casual dining spots and boutiques. Essential services, including supermarkets and pharmacies, are easily accessible, providing everything you need at your doorstep. This blend of urban convenience, nearby green spaces, and access to top-tier education makes Tollington Way a prime location for families and professionals alike.
Imminent interest is expected. Call us now to arrange a viewing.
‘Think…Property Inc!’
- COUNCIL TAXA payment made to your local authority in order to pay for local services like schools, libraries, and refuse collection. The amount you pay depends on the value of the property.Read more about council Tax in our glossary page.
- Band: TBC
- PARKINGDetails of how and where vehicles can be parked, and any associated costs.Read more about parking in our glossary page.
- Ask agent
- GARDENA property has access to an outdoor space, which could be private or shared.
- Yes
- ACCESSIBILITYHow a property has been adapted to meet the needs of vulnerable or disabled individuals.Read more about accessibility in our glossary page.
- Ask agent
Energy performance certificate - ask agent
Tollington Way, London, N7
Add an important place to see how long it'd take to get there from our property listings.
__mins driving to your place
Get an instant, personalised result:
- Show sellers you’re serious
- Secure viewings faster with agents
- No impact on your credit score
Your mortgage
Notes
Staying secure when looking for property
Ensure you're up to date with our latest advice on how to avoid fraud or scams when looking for property online.
Visit our security centre to find out moreDisclaimer - Property reference PRI240179. The information displayed about this property comprises a property advertisement. Rightmove.co.uk makes no warranty as to the accuracy or completeness of the advertisement or any linked or associated information, and Rightmove has no control over the content. This property advertisement does not constitute property particulars. The information is provided and maintained by Property Inc, Harringay. Please contact the selling agent or developer directly to obtain any information which may be available under the terms of The Energy Performance of Buildings (Certificates and Inspections) (England and Wales) Regulations 2007 or the Home Report if in relation to a residential property in Scotland.
*This is the average speed from the provider with the fastest broadband package available at this postcode. The average speed displayed is based on the download speeds of at least 50% of customers at peak time (8pm to 10pm). Fibre/cable services at the postcode are subject to availability and may differ between properties within a postcode. Speeds can be affected by a range of technical and environmental factors. The speed at the property may be lower than that listed above. You can check the estimated speed and confirm availability to a property prior to purchasing on the broadband provider's website. Providers may increase charges. The information is provided and maintained by Decision Technologies Limited. **This is indicative only and based on a 2-person household with multiple devices and simultaneous usage. Broadband performance is affected by multiple factors including number of occupants and devices, simultaneous usage, router range etc. For more information speak to your broadband provider.
Map data ©OpenStreetMap contributors.






