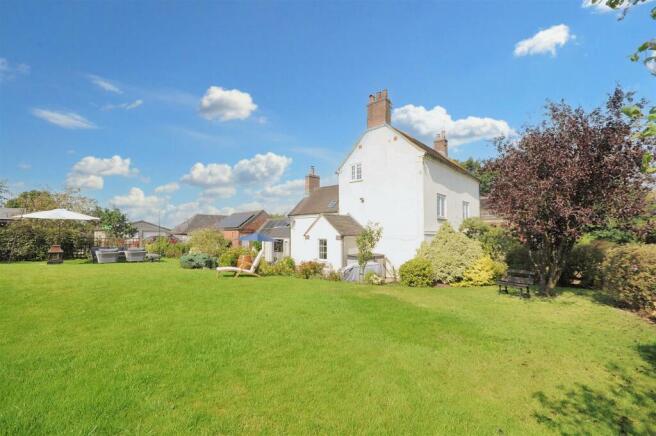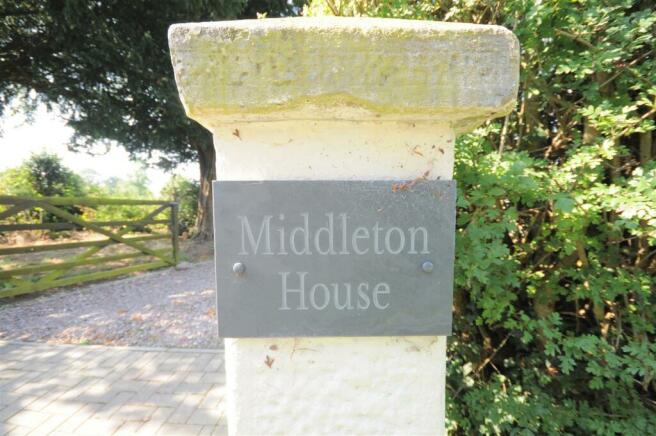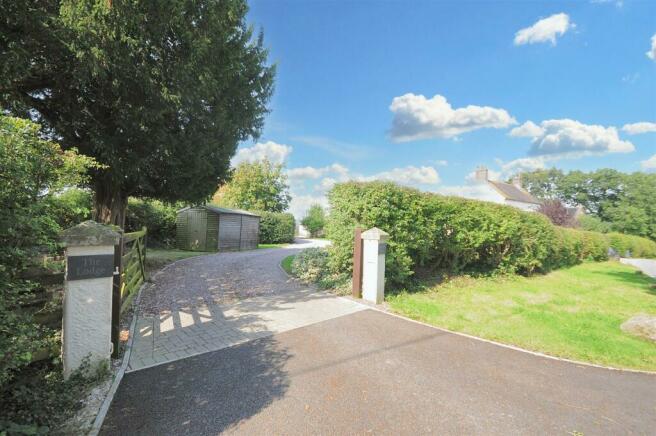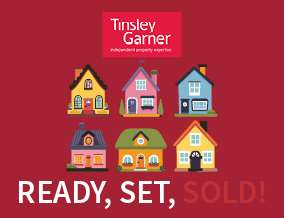
Leigh Lane, Leigh, Stoke-On-Trent
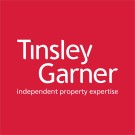
- PROPERTY TYPE
Detached
- BEDROOMS
5
- BATHROOMS
4
- SIZE
Ask agent
- TENUREDescribes how you own a property. There are different types of tenure - freehold, leasehold, and commonhold.Read more about tenure in our glossary page.
Freehold
Description
A fabulous property in a super location mid-way between Stone & Uttoxeter - Viewing Essential.
Reception Hall - A wooden panelled front door opens to the reception hall. With Upvc double glazed window to the front elevation, wall light, fitted door mat and carpet, doorways to the living room, dining room, and access to the first floor stairs.
Living Room - A lovely reception room offering exposed ceiling beams, feature chimney breast opening with slate hearth, oak mantle, and inset mutli-fuel stove. Four wall lights, Upvc double glazed window to the front elevation, alcove storage cupboard, radiator, oak flooring, Sky Media connection, and doorways to the cellar, family room, study, and breakfast kitchen.
Dining Room - With Upvc double glazed window to the side aspect, exposed ceiling beams, chimney breast opening with slate hearth and oak mantle, four wall lights, radiator, and carpet.
Family Room - A third spacious reception room offering a chimney breast opening with slate hearth, oak mantle, and inset mutli-fuel stove, two Upvc double glazed windows to the side and rear elevations, exposed ceiling beams, three wall lights, radiator, and carpet.
Cellar - Brick steps lead down to a large standing height cellar, with lighting and brick stillages.
Study - With recessed ceiling lights and exposed beams, oak flooring, Upvc double glazed window to the rear aspect, radiator, and doorway to the guest cloakroom.
Guest Cloakroom - Fitted with a white suite comprising; WC and pedestal wash hand basin with chrome taps and tiled splash-back. Upvc double glazed window to the side aspect, oak flooring.
Breakfast Kitchen - An impressive kitchen with plenty of space for entertaining guests and family. Fitted with a range of white finish wall and floor units, under wall unit lighting, contrasting slate effect work surfaces with tiled splash-backs and inset two bowl sink with chrome swan neck mixer tap. Vaulted ceiling with recessed lights, Upvc double glazed French doors opening to the patio and gardens, two windows to the front and rear aspects, stable door to the rear, tiled floor, and doorway to the utility.
Appliances including: Stoves range gas cooker with extractor hood and light above, two integral fridges, freezer, and dishwasher.
Utility - Fitted with cream finish wall and floor units, block oak effect work surface, tiled splash-back and inset stainless steel 1 1/2 bowl sink and drainer with chrome shower head mixer tap. Upvc double glazed window to the front of the property, recessed ceiling lights, brick floor, radiator, and doorway to the integral garage. Plumbing for a washing machine and space a for tumble dryer.
Integral Garage - The garage offers a steel up/over door, two external access doors, roof storage, lighting, power, floor mounted Firebird Environmax oil fired central heating boiler, and hot water storage system.
First Floor -
Stairs & Landing - With carpet throughout, storage cupboard, and landing skylight window.
Bedroom Two - Offering a Upvc double glazed window to the front aspect, skylight window, exposed ceiling beams and recessed lights, carpet, radiator, and doorway to the en-suite shower room.
En-Suite Shower Room - Fitted with a white suite comprising; WC, pedestal wash hand basin with tiled splash-back and chrome mixer tap, fully tiled shower enclosure with Triton T80 electric shower system. Striplight shaver point, extractor fan, and vinyl flooring.
Bedroom Three - With Upvc double glazed window to the side aspect, exposed ceiling beam, radiator, and carpet.
Bedroom Four - Presently used as a hobby room, offering a Upvc double glazed window to the side aspect, exposed ceiling beam, radiator, and carpet.
Family Bathroom - A modern bathroom fitted with a white suite comprising: standard bath and panel with chrome taps, inset low level push button WC, pedestal wash hand basin with chrome taps, fully tiled shower enclosure with Triton Cara electric shower system. Two storage cupboards, part wood panelled walls, radiator, recessed ceiling lights, Upvc double glazed obscure window to the side aspect, and tile effect vinyl flooring.
Second Floor -
Stairs & Landing - With carpet throughout.
Bedroom One - Offering exposed ceiling beams and recessed lights, Upvc double glazed window to the side elevation, radiator, carpet, and doorway to the dressing room.
Dressing Room - A spacious dressing room with built-in storage, Upvc double glazed window to the side aspect, recessed ceiling lights, radiator, carpet, and doorway to the en-suite shower room.
En-Suite Shower Room - Fitted with a white suite comprising; WC, wall mounted wash hand basin with chrome mixer tap, 1200mm shower enclosure with mains thermostatic shower system. Skylight window, recessed ceiling lights, towel radiator, extractor fan, and vinyl flooring.
The Lodge - A fabulous detached high specification timber framed lodge, currently used as an Airbnb but also just perfect for extended family and friends.
Entrance - A composite part obscure double glazed front door opens to the hallway.
Hallway / Kitchen - With recessed ceiling lights, Upvc double glazed window to the side elevation, electric wall panel heater, fitted door mat and oak effect laminate flooring, doorway to the living room.
The kitchen area is fitted with light grey finish wall and floor units, oak effect worksurfaces with an inset stainless steel sink with chrome mixer tap. Appliances include; electric ceramic hob and under work surface fridge.
Living / Bedroom - Offering Upvc double glazed French doors opening to the front patio, windows to both the front and rear aspects, recessed ceiling lights, electric wall panel heater, built-in wardrobes, storage cupboard housing the hot water cylinder, oak effect laminate flooring, and doorway to the shower room.
Shower Room - Fitted with a white suite comprising; low level push button WC, pedestal wash hand basin with chrome mixer tap, oversize walk-in shower with mains thermostatic shower system. Upvc double glazed window to the rear elevation, recessed ceiling lights, part tiled walls, chrome towel radiator, extractor fan, and oak effect laminate flooring.
Outside - The property is approached via a tarmac apron before a long gravelled driveway providing extensive off road parking before two garages, one being integral to the house.
Gardens - The delightful well maintained gardens provide plenty of space to entertain friends and family in style. Offering a rolling lawn, stocked flowerbeds and borders, patio areas, pathways to front, side and rear, mature trees and hedgerows.
General Information - For sale by private treaty, subject to contract.
Vacant possession on completion.
Council Tax Band F
Services - Mains electricity and water supply.
Oil fired central heating system.
Solar panels.
Septic tank.
BT Openreach connection.
Viewings - Strictly by appointment via the agent.
Brochures
Leigh Lane, Leigh, Stoke-On-TrentBrochure- COUNCIL TAXA payment made to your local authority in order to pay for local services like schools, libraries, and refuse collection. The amount you pay depends on the value of the property.Read more about council Tax in our glossary page.
- Band: F
- PARKINGDetails of how and where vehicles can be parked, and any associated costs.Read more about parking in our glossary page.
- Yes
- GARDENA property has access to an outdoor space, which could be private or shared.
- Yes
- ACCESSIBILITYHow a property has been adapted to meet the needs of vulnerable or disabled individuals.Read more about accessibility in our glossary page.
- Ask agent
Leigh Lane, Leigh, Stoke-On-Trent
Add an important place to see how long it'd take to get there from our property listings.
__mins driving to your place
Get an instant, personalised result:
- Show sellers you’re serious
- Secure viewings faster with agents
- No impact on your credit score

Your mortgage
Notes
Staying secure when looking for property
Ensure you're up to date with our latest advice on how to avoid fraud or scams when looking for property online.
Visit our security centre to find out moreDisclaimer - Property reference 33406963. The information displayed about this property comprises a property advertisement. Rightmove.co.uk makes no warranty as to the accuracy or completeness of the advertisement or any linked or associated information, and Rightmove has no control over the content. This property advertisement does not constitute property particulars. The information is provided and maintained by Tinsley-Garner Independent Estate Agents, Stone. Please contact the selling agent or developer directly to obtain any information which may be available under the terms of The Energy Performance of Buildings (Certificates and Inspections) (England and Wales) Regulations 2007 or the Home Report if in relation to a residential property in Scotland.
*This is the average speed from the provider with the fastest broadband package available at this postcode. The average speed displayed is based on the download speeds of at least 50% of customers at peak time (8pm to 10pm). Fibre/cable services at the postcode are subject to availability and may differ between properties within a postcode. Speeds can be affected by a range of technical and environmental factors. The speed at the property may be lower than that listed above. You can check the estimated speed and confirm availability to a property prior to purchasing on the broadband provider's website. Providers may increase charges. The information is provided and maintained by Decision Technologies Limited. **This is indicative only and based on a 2-person household with multiple devices and simultaneous usage. Broadband performance is affected by multiple factors including number of occupants and devices, simultaneous usage, router range etc. For more information speak to your broadband provider.
Map data ©OpenStreetMap contributors.
