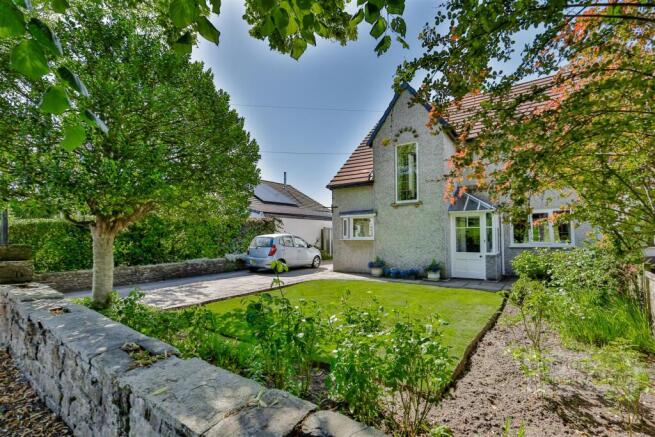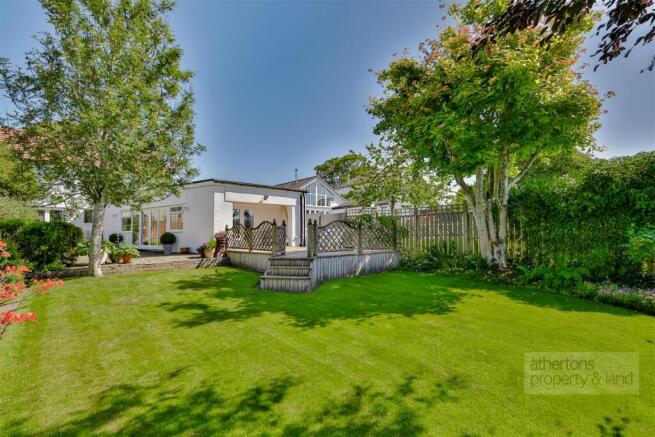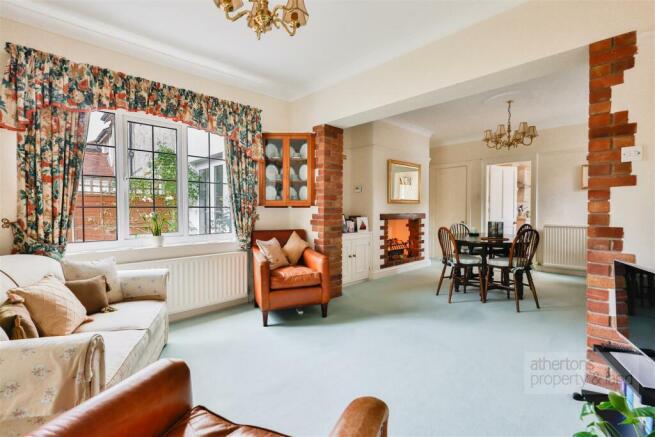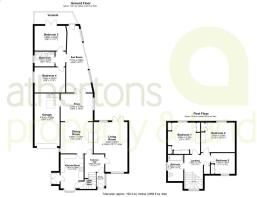Tunstead Avenue, Simonstone, Ribble Valley
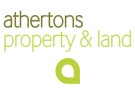
- PROPERTY TYPE
Semi-Detached
- BEDROOMS
5
- BATHROOMS
2
- SIZE
2,081 sq ft
193 sq m
Description
Offering expansive, flexible living accommodation and situated on a large plot with off-road parking, attached garage, large gardens and stunning south-facing views to the rear, early viewing is highly recommended to appreciate what this beautiful property has to offer. Nestled in a semi-rural position in Simonstone, Ribble Valley, the property boasts scenic walks, excellent network links and is a short walk to the well-regarded Read St John’s Church of England Primary School and St. Peter’s Church of England Primary School in Simonstone.
Internally, you are greeted by a welcoming porch leading into the entrance hall with picture rails, coving and ‘U’ shaped staircase to the first floor. The well-appointed living room enjoys a central open fireplace with stone surround, picture rails and French UPVC double glazed doors onto the rear patio. Adjoining the living room is the dining room with central fireplace and door into the kitchen, and which pleasantly opens into the snug with integral access into the garage. The kitchen has a range of base and eye level units with complementary worktops, under stair storage cupboard, electric double oven four ring hallogen ceramic hob with extractor over, integrated fridge, integrated dishwasher, tiled floor, breakfast bar and access into a small side porch leading out to the driveway.
The ground floor has been substantially extended. Originally used as a pool room, the large single storey extension was converted in 2006 to extra living/bedroom accommodation consisting of large sun room with sliding doors onto the rear patio, two double bedrooms with bedroom three boasting French doors opening onto a small veranda with stunning views, and tastefully finished 3pc family shower room with tiled floor and walls.
The first floor comprises; a gorgeous staircase and landing that certainly deserves a mention, with continued wall panelling and vaulted ceiling with large airing cupboard housing the hot water cylinder. The main bedroom benefits from a large range of fitted wardrobes and gorgeous southerly views of open countryside to the rear. Bedroom two mirrors bedroom one and bedroom three is a single room which could happily double as a home office. The family bathroom is a substantial size with panelled bath and overhead mains mixer shower, tiled floor and walls, single flush WC and vanity unit wash basin.
Externally, the property continues to excel enjoying a large private plot located off this extremely quiet private road off Simonstone Lane. The front of the property hosts a large single driveway leading to attached garage with up and over door, well maintained lawned gardens, mature flower beds and low walled borders. To the rear there is a spacious, south-facing garden with large paved patio area running the length of the extension, decked seating area leading off from the veranda, mainly laid to lawn gardens with mature borders and flower beds and breathtaking views across open countryside and beyond.
Simonstone is located to the south-east of Clitheroe, and is convenient for ease of access to the East Lancashire Business centres and the M65 motorway (within 3 miles). This property is the perfect choice for the country loving commuter plus proximity to the Ribble Valley Schools. The Ribble Valley is an affluent area with a café culture and rural heritage and is a desirable and aspirational place to live and visit. Schools locally have an excellent reputation and there are a wide variety of both state run and independent to choose from. Simonstone is in the catchment for Ribble Valley Schools and is within easy reach of the highly regarded local public schools including Stonyhurst, Oakhill College and Moorlands.
Services
All mains services are connected.
Tenure
We understand from the owners to be leasehold. 999 year lease starting from 1914 - £2.58 ground rent per annum.
Council Tax
Band E.
Energy Rating (EPC)
TBC.
Brochures
A4 Whalley Landscape.pdfBrochure- COUNCIL TAXA payment made to your local authority in order to pay for local services like schools, libraries, and refuse collection. The amount you pay depends on the value of the property.Read more about council Tax in our glossary page.
- Band: E
- PARKINGDetails of how and where vehicles can be parked, and any associated costs.Read more about parking in our glossary page.
- Driveway
- GARDENA property has access to an outdoor space, which could be private or shared.
- Yes
- ACCESSIBILITYHow a property has been adapted to meet the needs of vulnerable or disabled individuals.Read more about accessibility in our glossary page.
- Ask agent
Tunstead Avenue, Simonstone, Ribble Valley
Add an important place to see how long it'd take to get there from our property listings.
__mins driving to your place
Get an instant, personalised result:
- Show sellers you’re serious
- Secure viewings faster with agents
- No impact on your credit score
Your mortgage
Notes
Staying secure when looking for property
Ensure you're up to date with our latest advice on how to avoid fraud or scams when looking for property online.
Visit our security centre to find out moreDisclaimer - Property reference 33408523. The information displayed about this property comprises a property advertisement. Rightmove.co.uk makes no warranty as to the accuracy or completeness of the advertisement or any linked or associated information, and Rightmove has no control over the content. This property advertisement does not constitute property particulars. The information is provided and maintained by Athertons, Property & Land. Please contact the selling agent or developer directly to obtain any information which may be available under the terms of The Energy Performance of Buildings (Certificates and Inspections) (England and Wales) Regulations 2007 or the Home Report if in relation to a residential property in Scotland.
*This is the average speed from the provider with the fastest broadband package available at this postcode. The average speed displayed is based on the download speeds of at least 50% of customers at peak time (8pm to 10pm). Fibre/cable services at the postcode are subject to availability and may differ between properties within a postcode. Speeds can be affected by a range of technical and environmental factors. The speed at the property may be lower than that listed above. You can check the estimated speed and confirm availability to a property prior to purchasing on the broadband provider's website. Providers may increase charges. The information is provided and maintained by Decision Technologies Limited. **This is indicative only and based on a 2-person household with multiple devices and simultaneous usage. Broadband performance is affected by multiple factors including number of occupants and devices, simultaneous usage, router range etc. For more information speak to your broadband provider.
Map data ©OpenStreetMap contributors.
