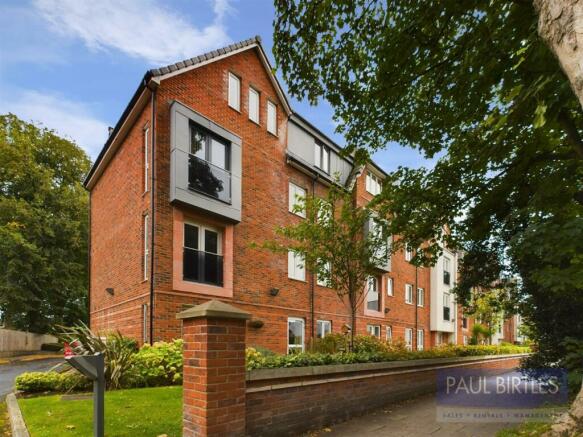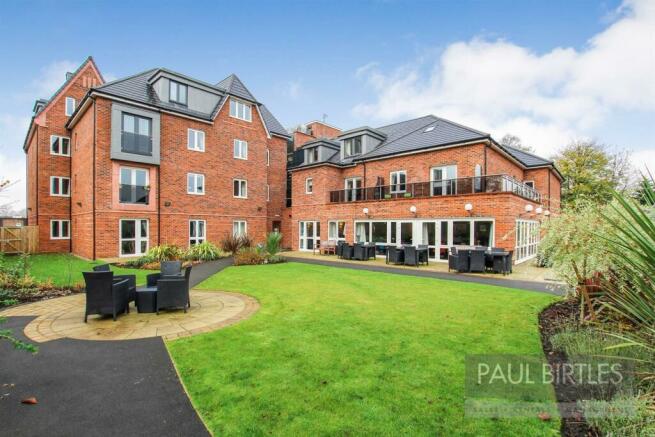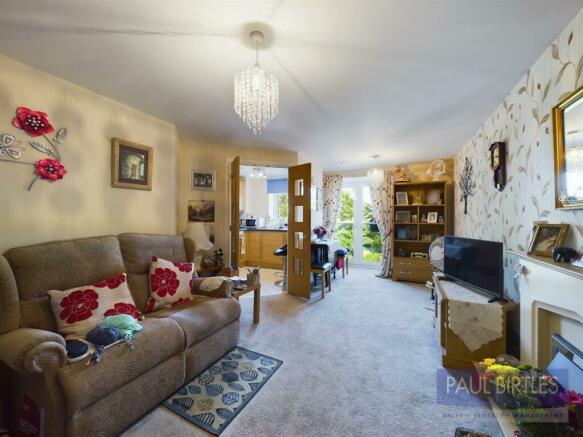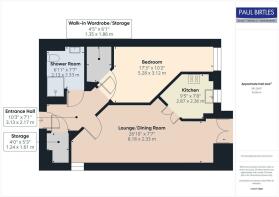Oakfield Court, 44 Crofts Bank Road, Urmston, M41 0AA

- PROPERTY TYPE
Retirement Property
- BEDROOMS
1
- BATHROOMS
1
- SIZE
625 sq ft
58 sq m
Description
Entrance Hall - With a substantial storage cupboard off.
Lounge/Dining Room - With a Dimplex storage heater. A coal effect fire is set within a most attractive feature fireplace. Double glazed double doors with a Juliet balcony provide a pleasant view and ventilation. Double doors to:
Kitchen - Fully fitted with an excellent range of base and wall cupboard units and working surfaces incorporating a single drainer stainless steel sink unit. Electric hob with extractor above and waist height built in oven. Unbercounter lighting, tiled areas and double glazed window to the rear. Integrated fridge/freezer.
Double Bedroom - With a Dimplex heater and a double glazed window. Substantial walk-in storage/wardrobe facility off.
Shower Room/Wc - With a shower area, low level level WC and wash and basin with storage cupboards below. Tiled decor, Heated towel rail. Extractor fan. Dimplex wall heater.
Outside - The development stands within well tended communal grounds that incorporate parking areas for residents and visitors. An additional charge is made for a parking space for residents.
About The Development - Oakfield Court was built by McCarthy & Stone and designed specifically for assisted retirement living for the over 70’s.The development consists of 51 one and two-bedroom retirement apartments with design features to make day-to-day living easier. This includes beautifully equipped kitchens with waist height ovens to minimise bending, walk-in showers for ease of use, simple lever taps and slip resistant flooring. As well as the privacy of your own apartment, there’s the opportunity to lead a full and active social life. You can call into the homeowners’ lounge whenever you feel like company, and it’s a lovely place to meet up with friends or join in the many activities organised by homeowners and the Estate Management team. The lounge is also the perfect space to invite friends and family over for a special celebration. Open every day between 10am till 4pm is our bistro restaurant serving tasty and nutritious meals for our homeowners and their friends and family, at a very reasonable price. All the food is freshly prepared and we can cater for special dietary requirements. Oakfield Court also benefits from landscaped gardens and a guest suite for visitors who wish to stay (additional charges apply). For peace of mind, there is an Estate Manager on site and 24-hour emergency call system provided via a personal pendant alarm and with call points in all rooms.
Service Charge - The service charge covers:
Cleaning of communal windows
•Water rates for communal areas and apartments
•Electricity, heating, lighting and power to communal areas
•Window Cleaning (outside only)
•24-hour emergency call system
•Upkeep of gardens and grounds
•Repairs and maintenance to the interior and exterior communal areas
•Contingency fund including internal and external redecoration of communal areas
•Buildings insurance
•On-site Estate Manager
•Half an hour of domestic support per week is included in the service charge
•Running of the on-site restaurant
•Intruder alarm system
Additional Information - Car Parking Permit Scheme-Subject To Availability - Parking is by allocated space subject to availability. The fee is £250 per annum, permits are available on a first come, first served basis. Please check with the Estate Manager on site for availability.
Leasehold Information - Lease Length: 125 years from 2015
Ground rent: £510 per annum
Ground rent review date: June 2030
Managed by: Your Life Management Services
It is a condition of purchase that residents must meet the age of 70 years and over.
Brochures
Oakfield Court, 44 Crofts Bank Road, Urmston, M41 Brochure- COUNCIL TAXA payment made to your local authority in order to pay for local services like schools, libraries, and refuse collection. The amount you pay depends on the value of the property.Read more about council Tax in our glossary page.
- Band: B
- PARKINGDetails of how and where vehicles can be parked, and any associated costs.Read more about parking in our glossary page.
- Yes
- GARDENA property has access to an outdoor space, which could be private or shared.
- Yes
- ACCESSIBILITYHow a property has been adapted to meet the needs of vulnerable or disabled individuals.Read more about accessibility in our glossary page.
- Ask agent
Oakfield Court, 44 Crofts Bank Road, Urmston, M41 0AA
Add an important place to see how long it'd take to get there from our property listings.
__mins driving to your place
Notes
Staying secure when looking for property
Ensure you're up to date with our latest advice on how to avoid fraud or scams when looking for property online.
Visit our security centre to find out moreDisclaimer - Property reference 33408577. The information displayed about this property comprises a property advertisement. Rightmove.co.uk makes no warranty as to the accuracy or completeness of the advertisement or any linked or associated information, and Rightmove has no control over the content. This property advertisement does not constitute property particulars. The information is provided and maintained by Paul Birtles Estate Agents, Urmston. Please contact the selling agent or developer directly to obtain any information which may be available under the terms of The Energy Performance of Buildings (Certificates and Inspections) (England and Wales) Regulations 2007 or the Home Report if in relation to a residential property in Scotland.
*This is the average speed from the provider with the fastest broadband package available at this postcode. The average speed displayed is based on the download speeds of at least 50% of customers at peak time (8pm to 10pm). Fibre/cable services at the postcode are subject to availability and may differ between properties within a postcode. Speeds can be affected by a range of technical and environmental factors. The speed at the property may be lower than that listed above. You can check the estimated speed and confirm availability to a property prior to purchasing on the broadband provider's website. Providers may increase charges. The information is provided and maintained by Decision Technologies Limited. **This is indicative only and based on a 2-person household with multiple devices and simultaneous usage. Broadband performance is affected by multiple factors including number of occupants and devices, simultaneous usage, router range etc. For more information speak to your broadband provider.
Map data ©OpenStreetMap contributors.





