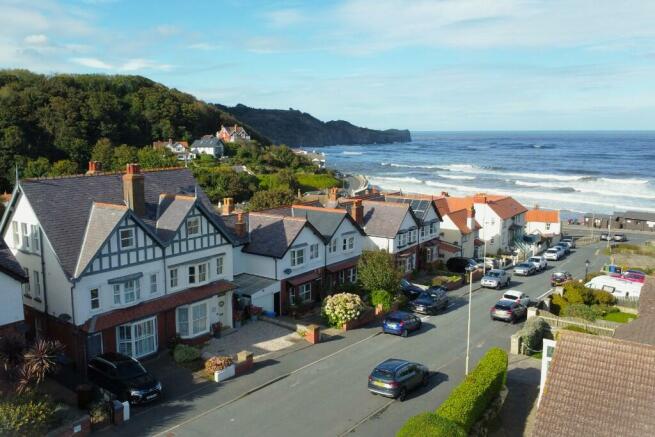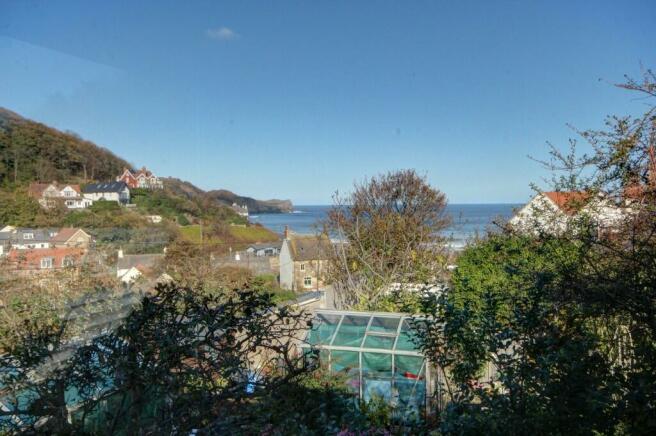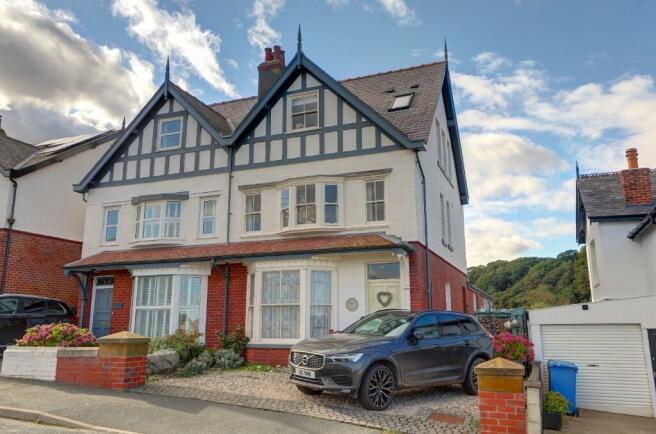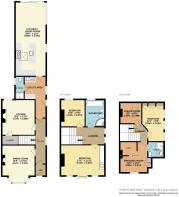Curlews, 20 Meadowfields, Sandsend, YO21 3SX

- PROPERTY TYPE
Semi-Detached
- BEDROOMS
3
- BATHROOMS
3
- SIZE
Ask agent
- TENUREDescribes how you own a property. There are different types of tenure - freehold, leasehold, and commonhold.Read more about tenure in our glossary page.
Freehold
Key features
- Stunning 3-4 bedroom family home
- Sea views
- Superb location in sought after village
- Driveway and off street parking
- Short walk to the beach and local amenities
Description
This superbly appointed large semi-detached house stands in an elevated position within the village of Sandsend and has attractive views both out to sea and along the coast. Built in around 1912 the house has been extensively enhanced and modernised to provide stylish accommodation that would suit a family or make an ideal, large, second home.
With up to 4 bedrooms, 3 bath/shower rooms and 3 reception rooms, set over 3 floors, the property has plenty of space. It also includes off street parking for a couple of vehicles and a private garden which includes both seating areas and a summerhouse all with views down to the sea.
As part of its upgrading the owners have had a real eye for detail, and have not been afraid to introduce some real quality touches making this house much better than the usual sample.
Approached from the front, across the pebbled driveway, a broad, traditional panelled front door opens into...
Entrance Lobby: With fitted coconut door matting and underfloor heating, ceiling cornice and a half-glazed panelled inner door leading into...
Entrance Hallway: With a stained glass leaded window to the side, the entrance hallway has a polished, solid oak floor with underfloor heating, ceiling cornice and stairs off to the first floor. From here panelled internal doors lead to
Dining Room: 12'10 (into recesses) x 14'8 (into bay window) The dining room lies at the front of the house and has a bay window with wooden sash panes to the front aspect. The focal point of the room is a sealed fireplace with a period mahogany surround. Polished solid oak floor, picture rail, underfloor heating and ceiling cornice.
Sitting Room: 13'8 x 13'0 A snug sitting room with a sash window to the rear and a painted fireplace within which stands a 'Clearview' log burning stove. Solid oak floor with underfloor heating and picture rail. From here a door provides access to the recessed under-stairs storage cupboard with fitted book shelving and a cleverly designed sliding bookcase.
Inner Hallway with Laundry Area: With polished limestone flooring, the inner hallway has a sash window and a part glazed panelled door opening to the side garden, and part panelled walls. The hallway includes a laundry area with bespoke units to house the washing machine and tumble dryer, storage and a granite topped unit with a inset sink unit. From here doors open to the kitchen-living room and ....
Shower Cloakroom: The shower wet-room is tiled with marble and has a sash window with white glass facing to the side. The room includes a low flush WC and a free-draining limestone floor with an oversized shower head mounted on the ceiling and a separate hand hose. Extractor and inset spot lighting.
Kitchen/Living Room: 28'6 x 11'0 This section of the property lies within a contemporary, insulated, cedar clad extension to the original house with a zinc sheet roof, it has polished limestone flooring with underfloor heating and comprises distinct area for cooking, dining and sitting, as well as having panelled walls and sliding glass doors to the garden.
The kitchen area has a rooflight over and is fitted with a high quality, bespoke range of cabinets set under grey polished granite worktops which include a dramatic iridescent blue fleck that is mesmerising. The units include an island and conceal the small appliances as well as the automatic dishwasher. There is space for a 'Maytag' American style fridge-freezer and a 'Lacanche' range style oven with a concealed cooker hood. The inset stainless steel sink has a purified drinking water function and even an integrated hand-soap dispenser.
Beyond the kitchen lies a built-in, elm, curved settle, with concealed storage, which is again bespoke and designed to wrap around an oval extending elm dining table. This in turn leads through to the seating area with a large window and sliding glass door giving fabulous views onto the garden and down over the village towards Sandsend Ness.
First Floor
The staircase rises off the entrance hallway, in two flights, up to a spacious landing with sash windows facing to the side and stripped pine panelled doors opening to...
Bedroom 1: 17'1 x 11'11 The main bedroom runs the full width of the front of the house and is a large double bedroom with 2 sash window and an oriole window facing to the front giving views down to the sea. The bedroom has a range of built-in furniture including wardrobes with shelving and drawers. Fitted carpet and central heating radiator.
Bedroom 2: 10'6 x 9'5 A good sized double bedroom with a sash window facing to the rear, fitted carpet and central heating radiator.
Bathroom: 10'3 x 6'5 The bathroom has a sash window to the rear and is fitted with a modern white suite comprising a quadrant shower cubicle with curving glass screen and Grohe plumbed shower fitment; there is a wall mounted bidet and low flush WC with a concealed cistern, a pedestal wash basin and a panel bath with mixer taps. The bathroom is part panelled, has iridescent 'Fired Earth' glass tiling and has a number of wall mounted mirrors including a mirror fronted vanity cabinet. Fitted carpet, shaver point, inset spot lighting, chrome ladder radiator.
Second Floor
The staircase rises from the first floor landing in 2 flights, where doors open to ...
Boiler Room: 8'2 x 8'0 housing the gas boiler, hot water cylinder and offering valuable storage. Velux rooflight to rear.
Bedroom 3: 14'1 x 6'4 widening to 8'8 A spacious double bedroom with 3 large sash windows in the side of the building giving panoramic views over the roofs of the adjacent houses, straight out to sea and along the coast. The bedroom has recessed storage in the eaves.
Dressing Room / Bedroom 4: 12'0 x 10'1 (overall) This spacious bedroom sized room has a sash window to the front with sea views, fitted carpet and central heating radiator. There is a built-in wardrobe with hanging rail. The room contains a sauna (which can be simply removed, if necessary). Connecting door to :
Shower Room: 6'4 x 6'2 This en-suite shower room includes a modern white suite comprising a glazed shower cubicle, wash basin and WC. Tiled walls and floor. Velux rooflight.
Externally
At the front of the property, space has been created for off-street parking which can comfortably accommodated a couple of large vehicles. a gate opens down the side of the house to a yard with a coal bunker and log stores where there is a side door into the house. From here a small gate leads down through side garden to the main area of garden which lies to the rear and is split level with a gravel paved seating / dining area. On the lower section of the garden is ...
Garden Room: 12'6 x 8' (externally) Built of a cedar clad insulated wooden design with a zinc sheet roof to match the modern extension, the garden room has been used most recently as a workshop, but would make an ideal summerhouse or studio. The design includes underfloor heating, sliding wooden shutters for security as well as sliding glass doors, giving views down to the sea across the village. Water, light and power are connected.
At the end of the garden, a gate leads out onto a grassed area which backs onto open fields.
GENERAL REMARKS AND STIPULATIONS
Viewing: Viewings by appointment. All interested parties should discuss any specific issues that might affect their interest, with the agent's office prior to travelling or making an appointment to view this property.
Directions: From Richardson & Smith's offices, head out of town on the A174 coast road, out past the Golf Course. About 2 miles from town, you will reach Sandsend Village. Upon reaching the village, turn second left onto Meadowfields, opposite the Sandside Cafe, and Curlew House is No.20 lying on your right hand side, approximately half way up.
Services: The property is understood to be connected to mains water, gas, electricity and drainage. Heating and hot water are provided by a gas boiler located in the boiler room.
Council Tax: The property is band 'E' approx. £2,790 payable for 2024-25.
Planning Authority: North Yorkshire Council. Tel .
Post Code: YO21 3SX
IMPORTANT NOTICE
Richardson and Smith have prepared these particulars in good faith to give a fair overall view of the property based on their inspection and information provided by the vendors. Nothing in these particulars should be deemed to be a statement that the property is in good structural condition or that any services or equipment are in good working order as these have not been tested. Purchasers are advised to seek their own survey and legal advice.
Brochures
Brochure 1- COUNCIL TAXA payment made to your local authority in order to pay for local services like schools, libraries, and refuse collection. The amount you pay depends on the value of the property.Read more about council Tax in our glossary page.
- Ask agent
- PARKINGDetails of how and where vehicles can be parked, and any associated costs.Read more about parking in our glossary page.
- Driveway,Off street
- GARDENA property has access to an outdoor space, which could be private or shared.
- Back garden
- ACCESSIBILITYHow a property has been adapted to meet the needs of vulnerable or disabled individuals.Read more about accessibility in our glossary page.
- Ask agent
Curlews, 20 Meadowfields, Sandsend, YO21 3SX
Add an important place to see how long it'd take to get there from our property listings.
__mins driving to your place
Get an instant, personalised result:
- Show sellers you’re serious
- Secure viewings faster with agents
- No impact on your credit score
Your mortgage
Notes
Staying secure when looking for property
Ensure you're up to date with our latest advice on how to avoid fraud or scams when looking for property online.
Visit our security centre to find out moreDisclaimer - Property reference curlew20meadowfields. The information displayed about this property comprises a property advertisement. Rightmove.co.uk makes no warranty as to the accuracy or completeness of the advertisement or any linked or associated information, and Rightmove has no control over the content. This property advertisement does not constitute property particulars. The information is provided and maintained by Richardson & Smith, Whitby. Please contact the selling agent or developer directly to obtain any information which may be available under the terms of The Energy Performance of Buildings (Certificates and Inspections) (England and Wales) Regulations 2007 or the Home Report if in relation to a residential property in Scotland.
*This is the average speed from the provider with the fastest broadband package available at this postcode. The average speed displayed is based on the download speeds of at least 50% of customers at peak time (8pm to 10pm). Fibre/cable services at the postcode are subject to availability and may differ between properties within a postcode. Speeds can be affected by a range of technical and environmental factors. The speed at the property may be lower than that listed above. You can check the estimated speed and confirm availability to a property prior to purchasing on the broadband provider's website. Providers may increase charges. The information is provided and maintained by Decision Technologies Limited. **This is indicative only and based on a 2-person household with multiple devices and simultaneous usage. Broadband performance is affected by multiple factors including number of occupants and devices, simultaneous usage, router range etc. For more information speak to your broadband provider.
Map data ©OpenStreetMap contributors.







