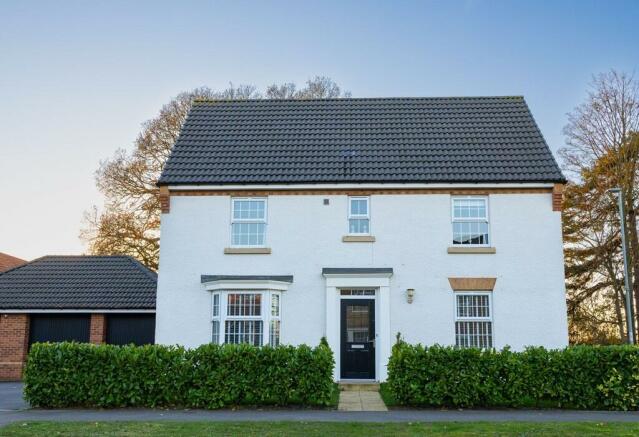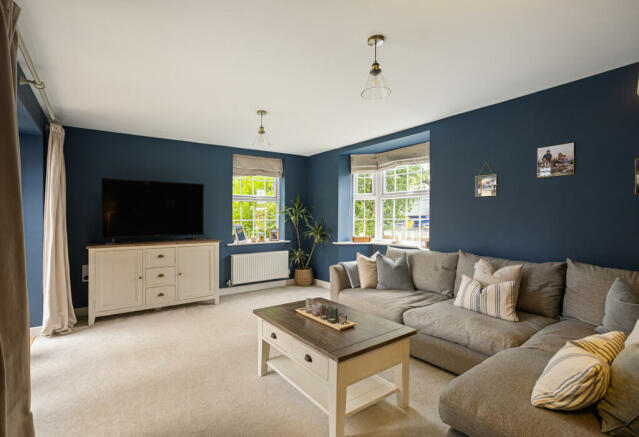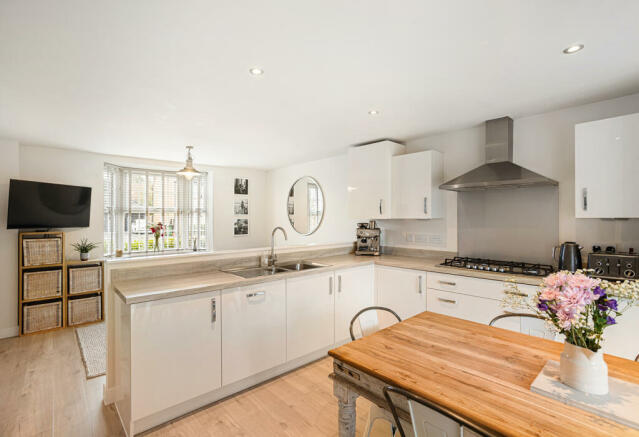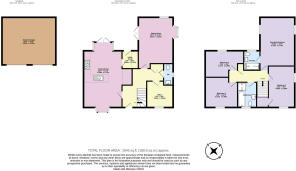
Naylor Avenue, Stamford Bridge, York

- PROPERTY TYPE
Detached
- BEDROOMS
4
- BATHROOMS
2
- SIZE
1,943 sq ft
181 sq m
- TENUREDescribes how you own a property. There are different types of tenure - freehold, leasehold, and commonhold.Read more about tenure in our glossary page.
Freehold
Key features
- An outstanding family home, with beautiful reception space
- Double garage
- Generously sized garden
- Popular village with excellent amenities
- Good access for York and Pocklington
- Impressive presentation and condition
Description
This stunning family home benefits from being naturally lit throughout; the accommodation offers tremendous space for entertaining and family living. It is in an ideal position, within walking distance of beautiful un-spoilt countryside. The house benefits from impressive reception space and four bedrooms. This beautiful house enjoys neutral and tasteful fixtures, equipping it for modern day living and making it perfect for family life. Time, care, and attention to detail has been invested throughout the house which has resulted in a rare opportunity to live in this immaculate and pristine property. With a layout that flows harmoniously throughout, it is a perfect home for a variety of family sizes.
Property Description.
The generous entrance hall makes an immediate statement and provides a warm welcome. With superb width, it flows nicely into all the reception rooms, which adds to the sociable aspect of this home. The hall, family area, dining kitchen and utility all have high-quality timber floors. The triple aspect sitting room has a lovely deep, bay window and double glass doors provide direct garden access, and views onto the beautiful garden can be enjoyed. The kitchen with dining area and family area is positioned on the opposite side of the hall, and this offers excellent space and scope for formal and family enjoyment and entertaining. The kitchen is equipped with a range of tasteful units in a soft, neutral tone, which complements the modern style of the house perfectly. There is an integrated AEG oven and grill, 6-ring gas hob, dishwasher, and extractor fan.
The kitchen incorporates an open plan dining area and family room space. This runs the full length of the house and offers enormous flexibility and potential with how it could be configured with furniture. It benefits from having double glass doors leading into the south-west facing landscaped garden. With a dual aspect, there is plenty of natural light flooding into the room. The generous space and flexibility of this room makes it an ideal sociable area for entertaining and family life and provides a welcoming atmosphere to the house. This home has considerable strength with the size and volume of reception space for formal or relaxed entertaining.
A utility is off the kitchen, which benefits from integrated storage, a worksurface, plumbing for a washing machine and a door leads into the garden. The remaining ground floor accommodation includes a study which has an impressive range of integrated storage solutions and a desk, the study has the flexibility to be used as a snug or playroom, there is a WC with modern white fittings and a good-sized cupboard.
The first floor offers equally impressive space. There are four bedrooms, where the elevated and expansive views onto the garden can be fully enjoyed from the rear. The principal bedroom has a dual aspect and there is an en-suite shower room, with modern white fittings.
Bedrooms two (with a spacious integrated cupboard), three and four benefit from sharing the family bathroom which has modern white fittings, a bath and a separate shower and there is a heated towel rail.
There is the benefit of double glazing throughout and an excellent EPC rating.
This attractive home has fantastic qualities and with its neutral and welcoming décor, the house is ready to be enjoyed by a new owner. This is a versatile and nicely proportioned property, making it a perfect home. A key benefit of living here is the open aspect to the north and west where views towards open countryside can be enjoyed.
Outside.
The house sits on an attractive corner position, where the open aspect to the side and north-west elevation offers a distinct advantage. The rear garden is a delight to be in and provides a rich variety of texture, there is a mature oak tree which adds stunning structure and privacy to the rear. There is a patio perfectly located by the two sets of double doors off the kitchen and sitting room, making this a key focal point for outside entertaining and relaxing.
There is a lovely area of lawn, with borders running along each side. The garden is more spacious than most, it is beautifully presented and mirrors the quality and style of the internal accommodation. A good-sized drive is located to the side where the double garage is positioned. The front garden is laid to lawn where an attractive hedge complements the house perfectly.
Services.
Mains water, electricity and drainage are installed. Mains gas fired central heating. There is a management fee of £124.63 p.a. (2024) for the upkeep and maintenance of the development’s common parts.
Directions.
Postcode – YO41 1SE
For a precise location, please use the What3words App///united.energy.headboard
Stamford Bridge.
Stamford Bridge is a highly sought-after village which has excellent bus connections to York and Pocklington. The village has a primary school, a well-stocked co-op supermarket, coffee shop, wine bar and restaurant, swimming pool, church, play park, post office, medical centre, vets, pubs, and fish & chip shop. There is also a pharmacy, dentist, barber, hairdressers, and a choice of take away outlets (Indian, Chinese, Pizza). The popular Balloon Tree farm shop is about 1 mile to the west. About 3.5 miles to the north in Scrayingham is the well-regarded Lacey’s Riding school; and between Stamford Bridge and Buttercrambe is the Northwoods fairy trail and café, Paws Park dog exercise areas and Ellers Farm distillery visitor centre.
Location.
Pocklington is an historic and traditional market town with a wonderful variety of high-quality independent retailers including coffee shops, restaurants, butchers, bakers, gift shops and home /interior design shops. The town has strong state and independent schooling with a choice of nurseries, primary and secondary education. There are national supermarkets and quick access onto the A1079 to head east and west. A rich variety of sporting, recreational, educational, and cultural activities are available. Francis Scaife Sports Centre has a swimming pool, gym, squash courts, a variety of fitness classes, sports clubs, and sports hall. Burnby Hall Gardens located within Pocklington is “a jewel in Yorkshire’s crown” and home to a national collection of water lilies, the gardens host an annual tulip festival, Sunday brass band concerts and has a well-regarded tearoom. The Pocklington Arts Centre is a popular and well-known asset in the town and is home to cinema, music, comedy, and theatre productions.
The Wolds and Vale of York is an unspoilt part of Yorkshire, offering phenomenal walking and cycling opportunities with the high rolling Wolds being classic David Hockney countryside renowned for its big views and its vast, rolling arable countryside. The coast can be reached with beautiful beaches at Fraisthorpe, Filey and Skipsea. Numerous golf courses are within
easy reach.
The historic city of York, Hull (awarded City of Culture in 2017) and Leeds are all within reach and commuting distance. York offers an excellent range of independent and national retailers, sporting, cultural and recreational facilities expected from such a well-regarded city, together with its famous racecourse. The mainline railway station in York provides services to all parts of the UK and a fast train to London Kings Cross in under 2 hours.
Council tax band: F
Brochures
Brochure - version 1- COUNCIL TAXA payment made to your local authority in order to pay for local services like schools, libraries, and refuse collection. The amount you pay depends on the value of the property.Read more about council Tax in our glossary page.
- Band: F
- PARKINGDetails of how and where vehicles can be parked, and any associated costs.Read more about parking in our glossary page.
- Garage,Driveway
- GARDENA property has access to an outdoor space, which could be private or shared.
- Rear garden,Enclosed garden,Front garden
- ACCESSIBILITYHow a property has been adapted to meet the needs of vulnerable or disabled individuals.Read more about accessibility in our glossary page.
- Ask agent
Naylor Avenue, Stamford Bridge, York
Add your favourite places to see how long it takes you to get there.
__mins driving to your place
North Residential is the leading estate agent in the North of England with their office located in the popular town of Pocklington, covering the surrounding areas of the East Riding and York. North Residential does things differently - we are more than an estate agent. Selling is our specialty.
North Residential are the premier estate agency in Yorkshire, servicing the needs of buyers and sellers across East Yorkshire for town, village and country property. Office Head Scott Holley, who has lived in the area for 35 years, brings over 20 years of estate agency experience from diverse and competitive markets throughout the UK at highly respected and successful companies. Through building long lasting client relationships, our strong and supportive Pocklington team ensures the highest standard of service. The office has experienced exciting expansion because of the different approach we take. Driven by a truly bespoke style to every sale, we take a hands-on approach and promise the very best of support to every client. We have established a niche within Pocklington. From being agile, focussing on communication, being responsive, and taking a not one size fits all approach, this has helped form some of the critical elements in how we operate. Having one of the most experienced teams in Pocklington, when it comes to our service levels, energy, and enthusiasm for helping clients and our commitment to high impact, and creative marketing, our ethos remains, we don't do ordinary.
Your mortgage
Notes
Staying secure when looking for property
Ensure you're up to date with our latest advice on how to avoid fraud or scams when looking for property online.
Visit our security centre to find out moreDisclaimer - Property reference ZNorthResPock0003513558. The information displayed about this property comprises a property advertisement. Rightmove.co.uk makes no warranty as to the accuracy or completeness of the advertisement or any linked or associated information, and Rightmove has no control over the content. This property advertisement does not constitute property particulars. The information is provided and maintained by North Residential, Pocklington. Please contact the selling agent or developer directly to obtain any information which may be available under the terms of The Energy Performance of Buildings (Certificates and Inspections) (England and Wales) Regulations 2007 or the Home Report if in relation to a residential property in Scotland.
*This is the average speed from the provider with the fastest broadband package available at this postcode. The average speed displayed is based on the download speeds of at least 50% of customers at peak time (8pm to 10pm). Fibre/cable services at the postcode are subject to availability and may differ between properties within a postcode. Speeds can be affected by a range of technical and environmental factors. The speed at the property may be lower than that listed above. You can check the estimated speed and confirm availability to a property prior to purchasing on the broadband provider's website. Providers may increase charges. The information is provided and maintained by Decision Technologies Limited. **This is indicative only and based on a 2-person household with multiple devices and simultaneous usage. Broadband performance is affected by multiple factors including number of occupants and devices, simultaneous usage, router range etc. For more information speak to your broadband provider.
Map data ©OpenStreetMap contributors.





