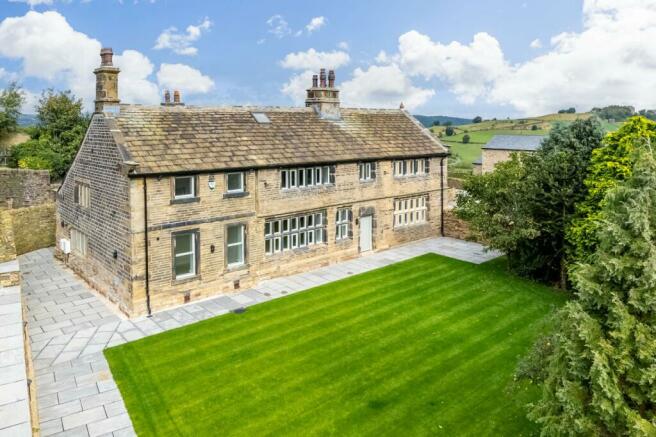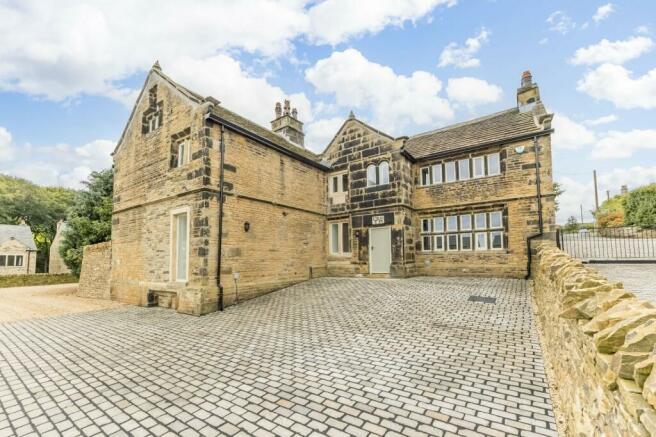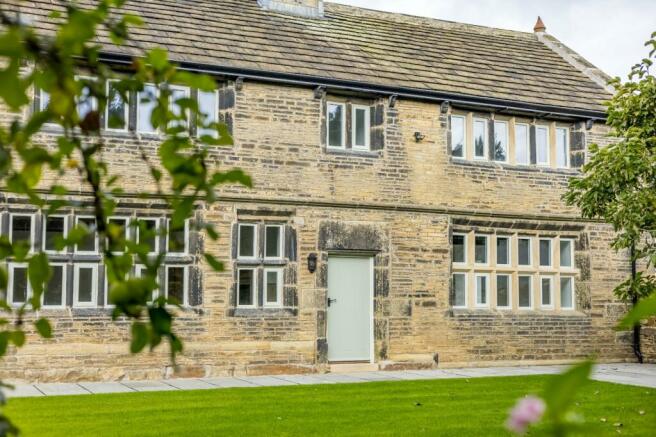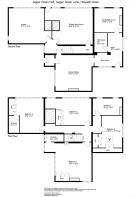
Jagger Green Lane, Holywell Green, Halifax, HX4

- PROPERTY TYPE
Detached
- BEDROOMS
4
- BATHROOMS
4
- SIZE
3,400 sq ft
316 sq m
- TENUREDescribes how you own a property. There are different types of tenure - freehold, leasehold, and commonhold.Read more about tenure in our glossary page.
Freehold
Key features
- Detached grade II listed farmhouse
- Dating back to the 17th century
- Featuring stone mullions and fireplaces
- Many exposed beams and roof trusses
- 2 large reception rooms and dining kitchen
- 5 double bedrooms and 4 bathrooms
- Generous garden, driveway and car port
- EPC Exempt, Tenure: Freehold, Council tax band TBC
Description
About Jagger Green Hall
Historical records date the property to the late 17th century and its first owner is believed to be Thomas Denton, a local mill owner – his initials are engraved (“1703 DTM”) into the datestone above the door at the rear – this section believed to be a later addition to the house. The property is understood to have been used as a school in the past and most recently as a farm alongside a range of buildings which have recently been converted and replaced by high quality new build homes next door.
It is a substantially built, grade II listed residence in natural stone beneath a pitched stone slate roof with a section hipped onto the rear. Our clients have taken great care in its recent restoration, preserving the many original features which include stone mullioned windows, stone fireplaces, exposed beams and roof trusses.
Whilst there is an entrance door to the front of the building we expect that the day to day entrance is most likely to be via the entrance porch at the side of the building – this features the aforementioned datestone above it and has stone benches at either side. A door from here leads into the dining kitchen – an impressively proportioned room which features a bank of mullioned windows to the side, stone fireplace and exposed beams. It is to be fitted with a high quality bespoke joiner made kitchen by Drew Forsyth & Co.
From the kitchen there is a hallway with staircase leading to the first floor. Doors also lead into the 2 main reception rooms. The lounge features a bank of mullioned windows to the front, stone fireplace and a trap door leading to the cellar. The dining / living room again features mullioned windows to the front a huge stone fireplace. It also has a wooden entrance door to the front and is certainly an impressive room to welcome guests into.
Also downstairs there is a further hallway off the kitchen at the rear of the building this features a cloakroom area and is in turn open plan to a utility room. From here there is access to a study / bedroom 5 a large wet room / wc.
The first floor landing features exposed beams and roof trusses whilst providing access to the 4 other bedrooms. The principal bedroom features mullioned windows to the side and rear, built in wardrobe and has an en-suite shower room. Bedroom 2 also features built in wardrobes and an en-suite. Bedrooms 3 & 4 both have built in wardrobes and are served by the impressive house bathroom.
The property features wooden famed double glazed windows throughout and a gas central heating system – there is underfloor heating throughout the ground floor and column radiators upstairs. All fixtures and fittings are of an excellent modern standard and the property will have a neutral finish allowing the new owner the opportunity to decorate to their own tastes.
Externally, there is a large lawned garden to the front with an additional raised garden to the side. A generous gated driveway wraps around the plot and leads right round to the side of the building. Note that this and a neighbouring property have access over the first section of the driveway from Jagger Green Lane but it is gated beyond this section providing security and privacy. There is also an oak framed double car port.
Jagger Green is a picturesque rural hamlet which offers the best of rural living whilst being in easy reach of the M62 motorway with access to Leeds and Manchester. Excellent local amenities can also be found in Elland, Halifax and Huddersfield.
Accommodation
GROUND FLOOR
Entrance Porch
The property is entered via a wooden door at the side which leads into a porch with stone bench seating and window to the side. A further door from here opens to the Dining Kitchen.
Dining Kitchen
5.4m x 5.3m
A large dining kitchen with features a bank of 12 sectioned windows to the side with mullions and transoms, stone fireplace and hearth, tiled floor and exposed beams to the ceiling. It is to be fitted with a high quality bespoke kitchen by Drew Forsyth and Co. This will feature integrated appliances, range style cooker and a large island unit – whilst the final finish can be picked by the successful purchaser we can forward plans to the proposed layout on request.
Inner Hall
A door from the kitchen leads to the inner hallway which features windows to the side and a staircase to the first floor with oak treads and handrail. There are also doors to the lounge and dining room.
Lounge
6.25m x 5.36m
A large living room featuring a bank of 12 pane windows to the front and a further tall window to the side, chimney breast with exposed stone fireplace and a trap door leading down to the cellar.
Dining / Lving Room
5.46m x 6m
A large second living room which could meet a variety of uses such as a dining room, family room or a versatile space for a number of different purposes. It features a wonderful bank of 14 pane windows with window seat, exposed mullions and transoms, additional 4 pane window, chimney breast with stone fireplace, wooden entrance door to the front, exposed beams to the ceiling and a large recessed storage cupboard beneath the stairs.
Rear Hall / Boot Room
With mullioned windows to the rear tiled flooring, built in cupboard and hot water cylinder.
Utility Room
4.95m x 2.08m
Being open to the Rear Hall and having an entrance door to the rear, mullioned windows to the side, built in units, plumbing for washing machine and space for drier.
Study / Bedroom 5
4.22m x 3.73m
Offering flexible use, either as a ground floor double bedroom or a study space to work from home. With 2 windows to the front, beams to the ceiling and chimney breast with stone fireplace.
Wet Room / WC
2.84m x 1.96m
With wetroom shower area and overhead shower, low flush wc, wall hung washbasin exposed beam and inset spotlights to the ceiling, tiled floor and heated towel rail.
FIRST FLOOR
Landing
Featuring exposed beams and rooflight to the high angled ceiling, oak balustrade around the stairs and column radiator. Note that there is a low level beam when stepping onto the landing.
Bedroom 1
5.56m x 5.5m
A large double bedroom which features a bank of 6 mullioned windows to the side and 2 windows to the rear elevation, chimney breast with built in wardrobes to one side, recessed storage cupboard and 2 column radiators. A small lobby area (4’7” x 4’7”) with further mullioned windows to the side leads to the en-suite.
En-suite
2.9m x 1.32m
With low flush wc, pedestal washbasin and wet room style shower area with glazed screen and overhead shower, windows to the side, tiled floor, partly tiled walls and combination towel rail and column radiator.
Bedroom 2
5.18m x 2.29m
Another large double bedroom with mullioned windows to the front, exposed beams and inset spotlights to the ceiling, built in 5 door wardrobes and 2 column radiators. Note: dimensions include en-suite and wardrobes.
En-suite
2.62m x 1.68m
With low flush wc, pedestal washbasin and wet room area with overhead shower, window to the side, tiled floor, partly tiled floor, inset spotlights to the ceiling and combination towel rail and radiator.
Bedroom 3
5.03m x 5.33m
Again a large double bedroom with a set of 6 windows and a further set of 2 windows with exposed mullions to the front, exposed beams to the ceiling and 2 column radiators.
Bedroom 4
4.83m x 3.02m
Another double bedroom with rooflight to the angled ceiling, bank of windows to the side elevation access to the eaves storage area, built in cupboard and column radiator.
Bathroom
4.24m x 2.51m
A large house bathroom which features a low flush wc, washbasin mounted upon a stand, free standing roll top bath with mixer tap and walk in wet room shower. There are 2 windows to the front, partly tiled walls, tiled floor inset spotlights to the ceiling, heated towel rail, additional column radiator and inset spotlights to the ceiling.
OUTSIDE
The property is accessed via a driveway from Jagger Green Lane – this also provides access to one other property. From here the property is enclosed by a dry stone wall and electric remote controlled gate which in turn provides access to its own private gravelled driveway. This wraps round the plot and provides access to the lower side of the house where there is a block paved parking area and access into the house via the porch.
Car Port
6.05m x 5.4m
A oak framed double car port upon a concrete base is located at the entrance to the property. This has electric light and power supply and a cold water tap.
Gardens
There is a generous lawned garden in front of the house with stone path along the front of the building. This stone paving extends around the side and rear of the house where there are electric and water points too. A further garden lawned garden area is to be found at the side of the house raised up at a slightly higher level.
Land
A further block of grazing and woodland extending to approximately 4 acres will be available to the purchaser by separate negotiation.
Additional Information
The property is Freehold. EPC exempt. Council tax band TBC. Our online checks show that Superfast Fibre Broadband (Fibre to the Cabinet FTTC) is available. Mobile coverage is supplied by a range of providers.
Viewing
By appointment with Wm Sykes & Son.
Location
From Junction 23 of the M62 Motorway follow the signs for Outlane onto the A640 New Hey Road. Continue along, then take a right onto Swan Lane (signposted Jagger Green). Follow this road along, it becomes New Road, passing through Old Lindley, then turn right onto Jagger Green Lane. Jagger Green Hall will be found down a driveway on the right hand side.
Brochures
Particulars- COUNCIL TAXA payment made to your local authority in order to pay for local services like schools, libraries, and refuse collection. The amount you pay depends on the value of the property.Read more about council Tax in our glossary page.
- Band: TBC
- LISTED PROPERTYA property designated as being of architectural or historical interest, with additional obligations imposed upon the owner.Read more about listed properties in our glossary page.
- Listed
- PARKINGDetails of how and where vehicles can be parked, and any associated costs.Read more about parking in our glossary page.
- Yes
- GARDENA property has access to an outdoor space, which could be private or shared.
- Yes
- ACCESSIBILITYHow a property has been adapted to meet the needs of vulnerable or disabled individuals.Read more about accessibility in our glossary page.
- No wheelchair access
Energy performance certificate - ask agent
Jagger Green Lane, Holywell Green, Halifax, HX4
Add an important place to see how long it'd take to get there from our property listings.
__mins driving to your place
Get an instant, personalised result:
- Show sellers you’re serious
- Secure viewings faster with agents
- No impact on your credit score
Your mortgage
Notes
Staying secure when looking for property
Ensure you're up to date with our latest advice on how to avoid fraud or scams when looking for property online.
Visit our security centre to find out moreDisclaimer - Property reference WMS240375. The information displayed about this property comprises a property advertisement. Rightmove.co.uk makes no warranty as to the accuracy or completeness of the advertisement or any linked or associated information, and Rightmove has no control over the content. This property advertisement does not constitute property particulars. The information is provided and maintained by WM. Sykes & Son, Holmfirth. Please contact the selling agent or developer directly to obtain any information which may be available under the terms of The Energy Performance of Buildings (Certificates and Inspections) (England and Wales) Regulations 2007 or the Home Report if in relation to a residential property in Scotland.
*This is the average speed from the provider with the fastest broadband package available at this postcode. The average speed displayed is based on the download speeds of at least 50% of customers at peak time (8pm to 10pm). Fibre/cable services at the postcode are subject to availability and may differ between properties within a postcode. Speeds can be affected by a range of technical and environmental factors. The speed at the property may be lower than that listed above. You can check the estimated speed and confirm availability to a property prior to purchasing on the broadband provider's website. Providers may increase charges. The information is provided and maintained by Decision Technologies Limited. **This is indicative only and based on a 2-person household with multiple devices and simultaneous usage. Broadband performance is affected by multiple factors including number of occupants and devices, simultaneous usage, router range etc. For more information speak to your broadband provider.
Map data ©OpenStreetMap contributors.








