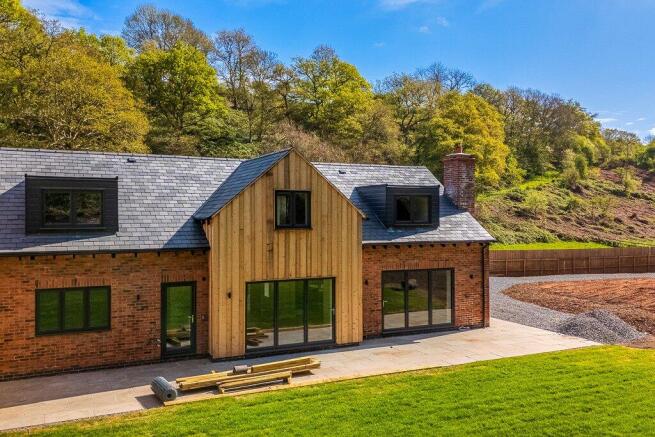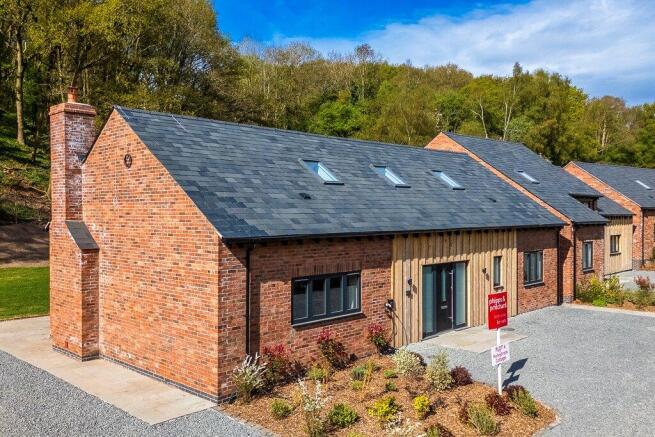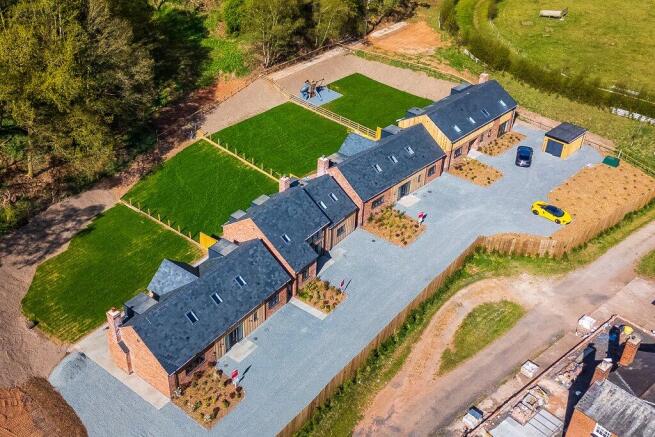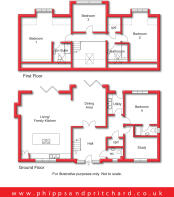
Bridgnorth Road, Kidderminster, Worcestershire

- PROPERTY TYPE
Detached
- BEDROOMS
4
- BATHROOMS
3
- SIZE
2,217 sq ft
206 sq m
- TENUREDescribes how you own a property. There are different types of tenure - freehold, leasehold, and commonhold.Read more about tenure in our glossary page.
Freehold
Key features
- * One of only four brand new luxury homes, hidden away at the end of a long non-through track, in blissful, sheltered valley giving immensely rural feel
- * Un-believeable and un-repeatable Greenbelt location
- * Now ready for immediate occupation.
Description
INTRODUCTION
INTRODUCTION: Honeybrook Kennels is a small development of just four luxury homes newly built in a 'barn style' to compliment the blissful rural surroundings. The only other property along the same track is a Victorian Farmhouse which is called Honeybrook Kennels and this property also owns the surrounding land which spreads out over some 60 acres.
Choice of Plots and Gross Internal Area Measurements
Plot 1 - (219 sq.m/2,357 sq.ft) – 4 Bedrooms - £765,000 - SOLD Plot 2 - (206 sq.m./2,217 sq.ft) – 4 Bedrooms - £725,000 Plot 3 - (186 sq.m/2,002 sq.ft) – 3 Bedrooms - £695,000 Plot 4 - (206 sq.m/2,217 sq.ft) – 4 Bedrooms - £725,000
Special Setting
SPECIAL SETTING - An oasis of peace, tranquility and seclusion! This site is a secret hide-away located in a time-less position in a small valley, sheltered by an Amphitheater of woodland which would have changed very little in hundreds of years. Paddocks and a stream also line the approach track. It really is an amazing position, quite unique to anything else you will see in respect of brand new homes. All of the site also sits within the confirmed Greenbelt. The use of What3words or Google Earth is a good way to, quickly, appreciate the position of the site, albeit Google Earth, wrongly, centres a pin just simply by using a postcode search alone. The approach track stretches down some 650 metres / 0.4 of a mile from Bridgnorth Road itself and suffice to say, gives a very rural feel to what, simultaneously, is still an ultra convenient setting. Kidderminster town centre is two miles whereas the Co-op Supermarket, at Franche, is only 1 mile and Bewdley town is 4 (truncated)
Location
LOCATION - The location is so unique and low density that it is almost somewhat of a misnomer! Whilst the over arching address is Kidderminster, the school catchment is for Bewdley and homes on the other side of Bridgnorth Road would be classed as Wolverley.
Worcestershire School Catchment
WORCESTERSHIRE SCHOOL CATCHMENT * Upper Arley CE Primary School, Upper Arley, Bewdley, Worcestershire. DY12 1XA * The Bewdley School, Stourport Road, Bewdley. DY12 1BL
The Property
THE PROPERTY - A very spacious, high specification, 4-bedroom detached home with an en suite ground floor bedroom, ready made to accommodate a disabled relative.
Brief Specifications
BRIEF SPECIFICATIONS - This exemplary home has a higher specification than you would, typically, find with most new build properties and the following is intended as a general guide rather than an exhaustive list:- * 4-bedroom (2 en suite) detached house * Ground Floor en suite bedroom ideal for a dependent relative or teenagers * Large and very private gardens with wooded back-drop * Voluminous entrance hall and gallery landing * Huge living kitchen with granite working surfaces, log burner and two bi-folds giving a seamless transition to the gardens * Underfloor heating to the entire ground floor, independently zone for effortless temperature control * Air source heat pump * EV car charging point * 6-year professional Consultants Certificate (PCC), also known as Architects Certificate * Highly energy efficient with predicted energy assessment rating "B"
About The Developers
ABOUT THE DEVELOPERS - Our client is very experienced having a track record of developing properties for more than 25 years, thus ensuring a well engineered product sure to impress.
Agents Comments
AGENTS COMMENTS - Brand new homes of this quality and specification are rare. Paired with such an incredible "off the beaten track" location then what is on offer will, un-questionably be one of the best opportunities you will see in this price bracket right across the County!
Viewings
Please be aware that Honeybrook Cottages is still a working site in progress. Therefore, for reasons of safety and record keeping, all viewings are strictly by prior appointment with the sole selling agent. Please contact Stourport Office on . Prospective purchasers enter on to the site at their own risk and appropriate footwear should be worn. It would be advisable to, also, take wellington boots.
Tenure
Freehold plus service charge. The purchaser will receive a share in the management company , the function of which will be to ensure the maintenance of the communal parts. The management company will be ‘set up’ by our client’s Solicitor.
This ideal family home is wholeheartedly recommended for immediate viewing and affords accommodation to comprise:-
Reception Hall
3.90 x 3.68 - max [including stairs, plus 2.45m x 1.76m (side hall)] with built-in under-stairs storage cupboard and doors to:
Cloakroom/WC
with UPVC double glazed obscured window to front elevation, concealed cister wc and vacnity hand wash basin.
Dining Area
4.28 x 3.72 - with bi-folding door and square arch giving open plan access to:
Combined Breakfast Kitchen and Family Room
7.28 x 5.67 - with UPVC double glazed window to front elevation, bi-folding door to rear elevation, fireplace with log burning stove, range of kitchen units with granite working surfaces over also incorporating a breakfast bar island, inset one and a half bowl sink, inset induction hob, built-in electric oven, built-in microwave oven, built-in dishwasher, American style fridge/freezer, wine cooler.
Utility Room
2.34 x 1.75 - with wall and base mounted units with worktop surface over having inset stainless steel sink, UPVC double glazed door to rear elevation opening to the gardens.
Bedroom Four
3.82 x 3.45 - with UPVC double glazed window to rear elevation and door to:
En Suite Shower Room
with UPVC double glazed window to side elevation, concealed cistern wc and vanity hand wash basin, enclosed cubicle with mixer shower.
Study/Office
3.81 x 2.48 - [min excluding door recess] UPVC double glazed window to front elevation.
From the Reception Hall a staircase rises to:
First Floor Gallery Landing
with Velux roof light to front elevation, built-in cupboard, doors to:
Bedroom One
5.99 x 5.77 - [max into window recess] with central heating radiator, dormer window to rear elevation, door to:
En Suite Shower Room
with Velux roof light to front aspect, electric towel radiator, low level flush wc, vanity hand wash basin and walk-in shower cubicle with 'Triton' mixer shower.
Bedroom Two
5.98 x 4.18 - [into window recess and max measurements] with central heating radiator and UPVC double glazed dormer window to rear elevation.
Bedroom Three
3.70 x 3.16 - with central heating radiator and UPVC double glazed window to rear elevation.
Bathroom
2.57 x 2.48 - with Velux roof light to front aspect, low level flush wc, vanity hand wash basin and bath with 'Triton' mixer shower over.
Outside
Parking and good sized level rear garden, ideal for young children and pets.
Rear Gardens
with full width Indian style stone patio area extending to a turfed garden.
Brochures
Particulars- COUNCIL TAXA payment made to your local authority in order to pay for local services like schools, libraries, and refuse collection. The amount you pay depends on the value of the property.Read more about council Tax in our glossary page.
- Band: TBC
- PARKINGDetails of how and where vehicles can be parked, and any associated costs.Read more about parking in our glossary page.
- Yes
- GARDENA property has access to an outdoor space, which could be private or shared.
- Yes
- ACCESSIBILITYHow a property has been adapted to meet the needs of vulnerable or disabled individuals.Read more about accessibility in our glossary page.
- Ask agent
Bridgnorth Road, Kidderminster, Worcestershire
Add an important place to see how long it'd take to get there from our property listings.
__mins driving to your place
Get an instant, personalised result:
- Show sellers you’re serious
- Secure viewings faster with agents
- No impact on your credit score



Your mortgage
Notes
Staying secure when looking for property
Ensure you're up to date with our latest advice on how to avoid fraud or scams when looking for property online.
Visit our security centre to find out moreDisclaimer - Property reference SOS230285. The information displayed about this property comprises a property advertisement. Rightmove.co.uk makes no warranty as to the accuracy or completeness of the advertisement or any linked or associated information, and Rightmove has no control over the content. This property advertisement does not constitute property particulars. The information is provided and maintained by Phipps & Pritchard, Stourport. Please contact the selling agent or developer directly to obtain any information which may be available under the terms of The Energy Performance of Buildings (Certificates and Inspections) (England and Wales) Regulations 2007 or the Home Report if in relation to a residential property in Scotland.
*This is the average speed from the provider with the fastest broadband package available at this postcode. The average speed displayed is based on the download speeds of at least 50% of customers at peak time (8pm to 10pm). Fibre/cable services at the postcode are subject to availability and may differ between properties within a postcode. Speeds can be affected by a range of technical and environmental factors. The speed at the property may be lower than that listed above. You can check the estimated speed and confirm availability to a property prior to purchasing on the broadband provider's website. Providers may increase charges. The information is provided and maintained by Decision Technologies Limited. **This is indicative only and based on a 2-person household with multiple devices and simultaneous usage. Broadband performance is affected by multiple factors including number of occupants and devices, simultaneous usage, router range etc. For more information speak to your broadband provider.
Map data ©OpenStreetMap contributors.





