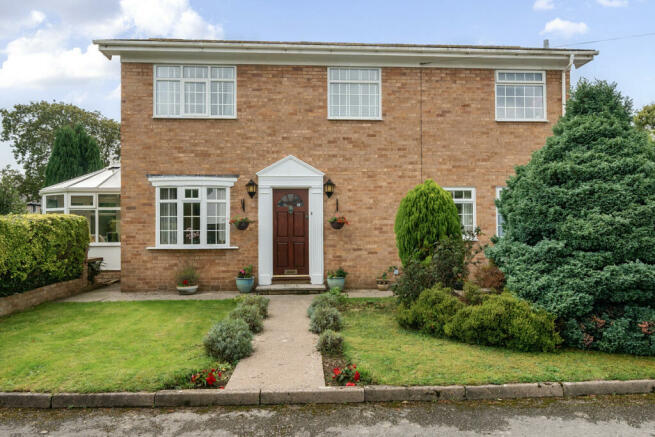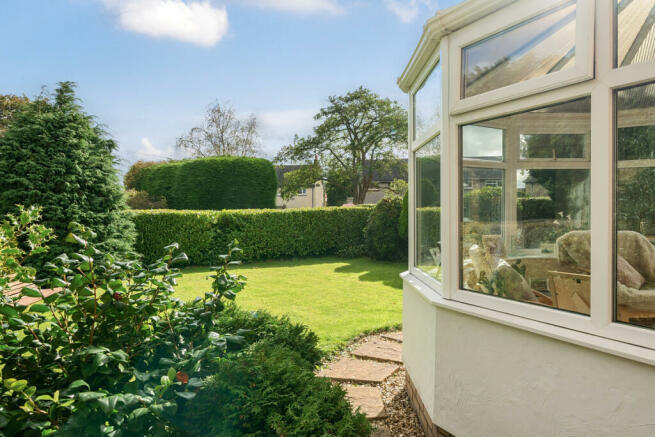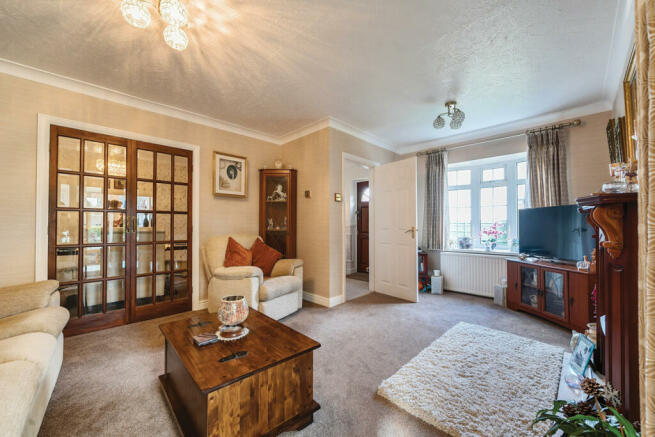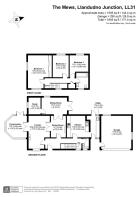
The Mews, Llandudno Junction, LL31

- PROPERTY TYPE
Detached
- BEDROOMS
3
- BATHROOMS
1
- SIZE
1,845 sq ft
171 sq m
- TENUREDescribes how you own a property. There are different types of tenure - freehold, leasehold, and commonhold.Read more about tenure in our glossary page.
Freehold
Key features
- Three bed detached house
- One of 5 properties in a private cul-de-sac
- Corner plot
- Double garage and off road parking
- Courtyard rear garden and lawned enclosed side garden
- Utility room
- Conservatory
- Excellent transport links
- Easy access to schools, and local amenities
- Versatile layout
Description
A dining room and off there is a cosy additional sitting room or snug, offering a versatile space for relaxation. Adjacent to this snug is a separate room currently used as a work room / home office providing an ideal setup for remote work or creative projects. These two rooms offer exciting potential to be transformed into a spacious fourth bedroom with an adjoining dressing room, providing even more flexibility to suit your lifestyle. French doors open out into the charming courtyard garden. A well-appointed kitchen is designed with both style and functionality in mind with a charming serving hatch which connects the kitchen to the dining room, adding a touch of convenience and making meal times a breeze. Just off the kitchen is a fully functional utility room, offering additional storage and workspace, perfect for laundry or household tasks. From here, you have direct access to the courtyard garden, or an entrance to the spacious double garage.
The double garage itself presents a wealth of opportunity, with lots of potential for conversion into additional living space, (subject to planning permissions). Whether you envision a home gym, a guest suite, or an extended living area, this space opens the door to endless possibilities to enhance your home’s living area and value.
Before heading upstairs, there is the convenience of a downstairs toilet, perfectly positioned for guests and everyday use. Upstairs, you’ll find three generously sized double bedrooms, each thoughtfully designed to offer both comfort and space. The main bedroom stands out with its sleek mirrored wardrobes, providing ample storage. There's also plenty of room for a dedicated dressing area, making it a true retreat within the home.
At the end of the landing, you’ll find a family bathroom, fully fitted with a shower over the bath.. Just outside the bathroom, a large built-in airing and linen cupboard provides excellent storage for bedding and towels, keeping everything neatly tucked away.
The front of the property boasts impressive curb appeal, with its well-kept appearance setting a welcoming tone. To the side, a meticulously manicured lawn stretches out, creating a lush, green landscape. A lovely decked area, accessible from the conservatory, invites you to unwind and take in the beauty of the garden. To the rear of the property, you'll discover the charming L-shaped courtyard garden, offering a private and low-maintenance outdoor space. This peaceful area, complete with a handy shed for extra storage, creating an inviting flow from indoors, perfect for enjoying quiet moments or alfresco dining. The property also offers convenient parking for two vehicles ensuring easy access to the home. For added convenience, there is further communal parking to the side of the plot, accommodating 3-4 vehicles—perfect for when visitors arrive.
One of the standout features of this property is the privacy it offers, being nestled in a small cul-de-sac of just five exclusive homes. The setting creates a peaceful and secure environment, allowing you to enjoy minimal traffic and disturbance.
Llandudno Junction, is a charming town nestled between the scenic beauty of the Conwy estuary and the stunning mountains of Snowdonia. Known for its excellent transport links, it serves as a key railway hub, connecting the region to major cities such as Chester, Manchester, and Holyhead. This accessibility makes it a convenient base for exploring the surrounding areas. The town itself offers a mix of modern amenities and traditional charm, with a variety of shops, cafes, local businesses and excellent schools nearby. Just a short distance from the historic walled town of Conwy, with its iconic medieval castle and picturesque harbour, Llandudno Junction is ideally situated.
Perfectly accessible to the North Wales Expressway (A55), Llandudno Junction offers an incredibly practical location for commuting, making it ideal for those who commute for work or schooling.
Entrance Hall
Cloakroom
Living Room
18'6 into bay x 11'7 max
Conservatory
11'9 max x 11'3 max
Dining Room
12'1 x 8'2
Sitting Room
13'10 x 9'
Study
9' x 6'7
Kitchen
11'9 max x 10'max
Utility Room
11'4 x 5'
Garage
17'6 x 16'4
Landing
Bedroom one
18'2 x 12'2
Bedroom two
11'11 x 8'2
Bedroom three
11'11 x 10'1
Bathroom
Brochures
Brochure 1Brochure 2- COUNCIL TAXA payment made to your local authority in order to pay for local services like schools, libraries, and refuse collection. The amount you pay depends on the value of the property.Read more about council Tax in our glossary page.
- Band: E
- PARKINGDetails of how and where vehicles can be parked, and any associated costs.Read more about parking in our glossary page.
- Yes
- GARDENA property has access to an outdoor space, which could be private or shared.
- Yes
- ACCESSIBILITYHow a property has been adapted to meet the needs of vulnerable or disabled individuals.Read more about accessibility in our glossary page.
- Ask agent
The Mews, Llandudno Junction, LL31
Add your favourite places to see how long it takes you to get there.
__mins driving to your place

Local Estate Agents. Personal Service.
Working with only a handful of clients selling a home in your local area, allows us to dedicate more time to you and your potential buyers. We know from experience that rushing around, promising the world to as many clients as possible, doesn't give you, your home, and your sale the attention it deserves.
Your mortgage
Notes
Staying secure when looking for property
Ensure you're up to date with our latest advice on how to avoid fraud or scams when looking for property online.
Visit our security centre to find out moreDisclaimer - Property reference RX424537. The information displayed about this property comprises a property advertisement. Rightmove.co.uk makes no warranty as to the accuracy or completeness of the advertisement or any linked or associated information, and Rightmove has no control over the content. This property advertisement does not constitute property particulars. The information is provided and maintained by The Agency UK, Covering Nationwide. Please contact the selling agent or developer directly to obtain any information which may be available under the terms of The Energy Performance of Buildings (Certificates and Inspections) (England and Wales) Regulations 2007 or the Home Report if in relation to a residential property in Scotland.
*This is the average speed from the provider with the fastest broadband package available at this postcode. The average speed displayed is based on the download speeds of at least 50% of customers at peak time (8pm to 10pm). Fibre/cable services at the postcode are subject to availability and may differ between properties within a postcode. Speeds can be affected by a range of technical and environmental factors. The speed at the property may be lower than that listed above. You can check the estimated speed and confirm availability to a property prior to purchasing on the broadband provider's website. Providers may increase charges. The information is provided and maintained by Decision Technologies Limited. **This is indicative only and based on a 2-person household with multiple devices and simultaneous usage. Broadband performance is affected by multiple factors including number of occupants and devices, simultaneous usage, router range etc. For more information speak to your broadband provider.
Map data ©OpenStreetMap contributors.





