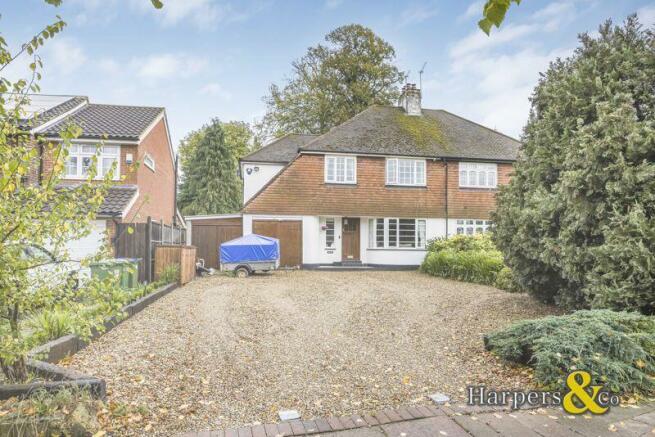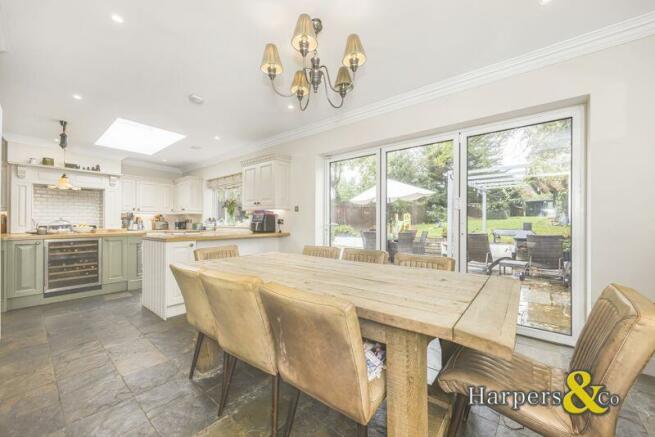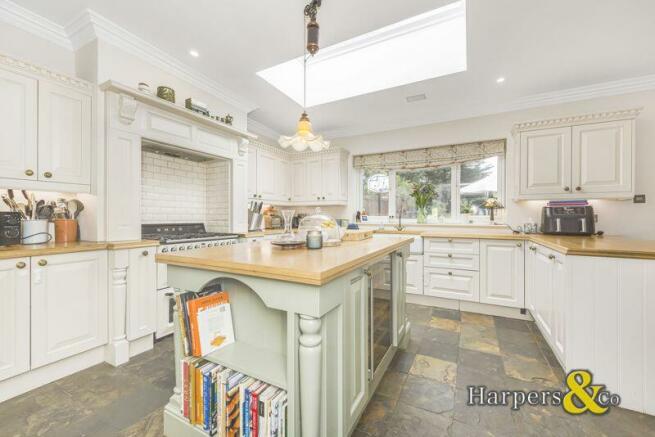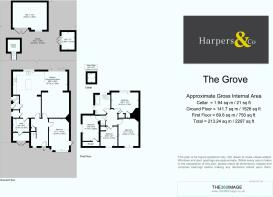
The Grove, Sidcup

- PROPERTY TYPE
Semi-Detached
- BEDROOMS
4
- BATHROOMS
1
- SIZE
Ask agent
- TENUREDescribes how you own a property. There are different types of tenure - freehold, leasehold, and commonhold.Read more about tenure in our glossary page.
Ask agent
Key features
- LARGE 4 BEDROOM SEMI DETACHED FAMILY HOME
- 2 RECEPTION ROOMS
- FITTED KITCHEN & DINING ROOM
- GROUND FLOOR WC
- UTILITY ROOM
- 4 GOOD SIZE BEDROOMS
- FAMILY BATHROOM
- OVER 160' REAR GARDEN WITH GARDEN ROOMS
- DRIVEWAY TO FRONT FOR SEVERAL VEHICLES
- CATCHMENT FOR LOCAL SCHOOLS & AMENITIES
Description
This superb family home comprises a large front drive with space for multiple vehicles. On the ground floor there is a large hallway leading to the 2 large reception rooms, both with log burners. In addition to this, there is a superb open plan Kitchen/dinning area with bespoke cabinetry & with bi fold doors providing excellent views to the large garden. On the ground floor, there is also a WC and access to the utility room which boasts a unique wine cellar with ladder.
The first floor of this property offers 4 bedrooms and a family bathroom that benefits from a separate freestanding bath and a shower. All the bedrooms come with gas radiators, with the master bedroom boasting of a log burner for those extra chilly autumn nights.
The garden offers a patio with stone slabs and its 50m length allows it to accommodate 3 separate garden rooms.
Well located for Foots Cray Meadows, just a short walk away with 240 acres of woodlands and fields with the river Cray flowing through. Close Proximity to Royal Park Primary and Cleeve Park Secondary schools. Sidcup High Street and Bexley Village are approximately 1.3miles away with boutique shops and cafes. Bexley & Sidcup stations within close proximity. Easy access to the A2 and A20 which make this location ideal for the London commuter.
Viewings of this property are highly recommended through award winning sole agents Harpers & Co.
Downstairs Hallway
Original wooden floors, gas radiator, coving, skirting, power points, pendant lights to ceiling.
Reception room
17' 1'' x 10' 10'' (5.20m x 3.30m)
Original wooden flooring, gas central heating, log burner, double glazed windows, coving, skirting, multiple power points, pendant lighting.
Kitchen/Dining room/Reception room
28' 8'' x 24' 8'' (8.73m x 7.51m)
Original wooden floors to reception area, Stone effect tiles to dining and kitchen area, coving, skirting, multiple power points, pendant lighting to reception and dining areas and spotlights in the kitchen. Skylight to kitchen, double glazing and bi-fold doors leading to garden, Gas central heating. Log burner in reception room, range of shaker style wall and base units, island with wine cooler, space for range cooker and hob with extractor over, space for American fridge freezer, integrated dishwasher, butler sink.
Utility room
9' 0'' x 8' 0'' (2.74m x 2.44m)
Spotlights throughout, built in units, plumbed for washing machine, butler sink, multiple power points, stone effect tiles, access to garage and wine cellar. Wine cellar measures 1.53m x 1.27m
Downstairs WC
Stone effect tiles, Pendant lighting, coving , Half patterned wallpapers and half white painted wooden panelling, Gas radiator, Frosted double glazed window, toilet with overhead Burlington cistern tank, Wash basin.
Bedroom 1
13' 8'' x 8' 9'' (4.16m x 2.66m)
Carpet, Gas central heating, Double glazed windows, coving, skirting, multiple power points, pendant lighting, fitted wardrobes.
Bedroom 2
14' 8'' x 13' 7'' (4.47m x 4.14m)
Wooden flooring, Gas central heating, Double glazed windows, coving, skirting, multiple power points, pendant lighting, Log burner.
Bedroom 3
15' 1'' x 10' 10'' (4.59m x 3.30m)
Wooden Flooring, Gas central heating, Double glazed windows, coving, skirting, multiple power points, pendant lighting.
Bedroom 4
10' 10'' x 9' 1'' (3.30m x 2.77m)
Carpet, Gas central heating, Double glazed windows, coving, skirting, multiple power points, pendant lighting.
Family bathroom
Tiled flooring, Gas central heating, Partially tiled wall with some wooden panelling, Wash basin, freestanding bath and separate shower.
Rear Garden
164' 1'' x 39' 5'' (49.97m x 12.01m)
Stone laid patio with 3 steps leading to the mature lawn giving you access to three separate garden rooms
Disclaimer
These particulars form no part of any contract and are issued as a general guide only. Main services and appliances have not been tested by the agents and no warranty is given by them as to working order or condition. All measurements are approximate and have been taken at the widest points unless otherwise stated. The accuracy of any floor plans published cannot be confirmed. Reference to tenure, building works, conversions, extensions, planning permission, building consents/regulations, service charges, ground rent, leases, fixtures, fittings and any statement contained in these particulars should not be relied upon and must be verified by a legal representative or solicitor before any contract is entered into.
Brochures
Full Details- COUNCIL TAXA payment made to your local authority in order to pay for local services like schools, libraries, and refuse collection. The amount you pay depends on the value of the property.Read more about council Tax in our glossary page.
- Band: F
- PARKINGDetails of how and where vehicles can be parked, and any associated costs.Read more about parking in our glossary page.
- Yes
- GARDENA property has access to an outdoor space, which could be private or shared.
- Yes
- ACCESSIBILITYHow a property has been adapted to meet the needs of vulnerable or disabled individuals.Read more about accessibility in our glossary page.
- Ask agent
The Grove, Sidcup
Add an important place to see how long it'd take to get there from our property listings.
__mins driving to your place
Get an instant, personalised result:
- Show sellers you’re serious
- Secure viewings faster with agents
- No impact on your credit score
Your mortgage
Notes
Staying secure when looking for property
Ensure you're up to date with our latest advice on how to avoid fraud or scams when looking for property online.
Visit our security centre to find out moreDisclaimer - Property reference 9019768. The information displayed about this property comprises a property advertisement. Rightmove.co.uk makes no warranty as to the accuracy or completeness of the advertisement or any linked or associated information, and Rightmove has no control over the content. This property advertisement does not constitute property particulars. The information is provided and maintained by Harpers & Co, Bexley. Please contact the selling agent or developer directly to obtain any information which may be available under the terms of The Energy Performance of Buildings (Certificates and Inspections) (England and Wales) Regulations 2007 or the Home Report if in relation to a residential property in Scotland.
*This is the average speed from the provider with the fastest broadband package available at this postcode. The average speed displayed is based on the download speeds of at least 50% of customers at peak time (8pm to 10pm). Fibre/cable services at the postcode are subject to availability and may differ between properties within a postcode. Speeds can be affected by a range of technical and environmental factors. The speed at the property may be lower than that listed above. You can check the estimated speed and confirm availability to a property prior to purchasing on the broadband provider's website. Providers may increase charges. The information is provided and maintained by Decision Technologies Limited. **This is indicative only and based on a 2-person household with multiple devices and simultaneous usage. Broadband performance is affected by multiple factors including number of occupants and devices, simultaneous usage, router range etc. For more information speak to your broadband provider.
Map data ©OpenStreetMap contributors.





