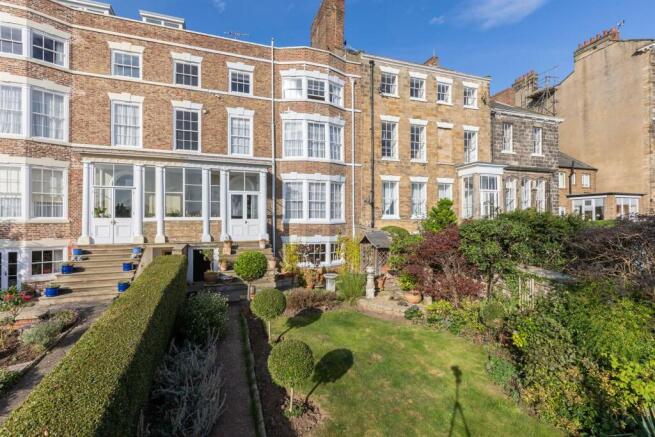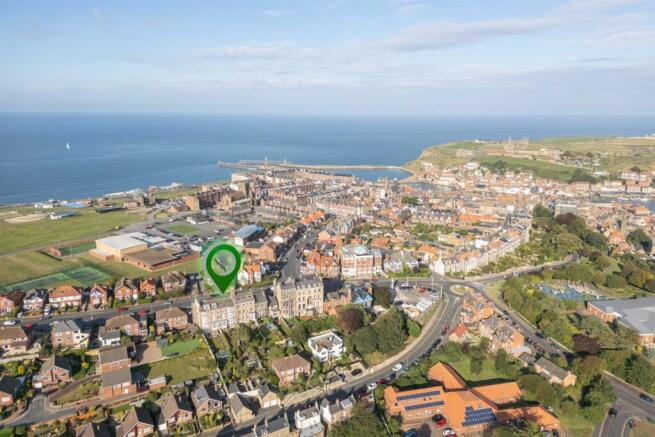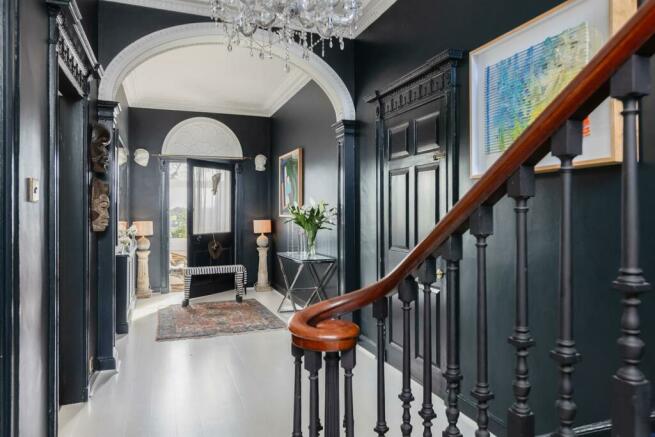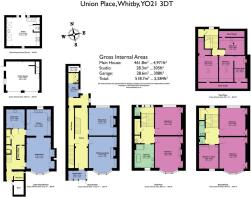
Union Place, Upgang Lane, Whitby

- PROPERTY TYPE
House
- BEDROOMS
7
- BATHROOMS
2
- SIZE
4,971 sq ft
462 sq m
- TENUREDescribes how you own a property. There are different types of tenure - freehold, leasehold, and commonhold.Read more about tenure in our glossary page.
Freehold
Key features
- Georgian mid-terraced town house
- Versatile accommodation of nearly 5000 sq ft arranged over 5 floors
- 7 bedrooms, 2 bathrooms, 3 reception rooms
- Open plan family kitchen/dining room with pantry and utility room
- Gardens to front and back including super south-facing garden
- Double garage and off-street parking
- Superb working artist's studio above the garage
- Elevated position with panoramic views of the North York Moors
Description
This elegant Georgian town house was constructed during the late 1700s and is listed Grade II. It retains many of its fine Georgian features such as handsome fireplaces, including an Adam-style fireplace in the drawing room, and ornate plasterwork. Now fully updated with contemporary fixtures and fittings, this substantial house comes with south facing gardens and a double garage with artist’s studio above. Its situation is superb lying just beyond Pannett Park and no more than ten minutes’ walk to the clifftops, town centre, harbour and beach.
Vestibule, staircase hall, study, 3 reception rooms, garden room, kitchen/breakfast room, utility room, butler’s pantry, wine store, further stores
7 bedrooms, study, house bathroom, shower room, 2 separate WCs, dressing room
Coal house, store, greenhouse, double garage, off street parking
Front and rear landscaped gardens
Additional Information - This house dates from the late eighteenth century with some noteworthy Victorian and Edwardian features introduced over the years. In recent times it has undergone a programme of meticulous restoration and renovation under the guidance of owners careful to retain the integrity of the original building. Period features have been restored and, where appropriate, authentic replacements sourced or handcrafted, including fireplaces, architraves and dado rails. The sash windows have all been updated with faithful, high-quality reproductions, handmade in timber. A magnificent bottle window runs down the property’s northern façade, lighting the stairwell; and on the southern façade are full-height canted bays and a columned entrance.
The north entrance opens into a hallway that divides into what was the servants’ approach and the main approach; the latter showcases an ornate hallway arch and original staircase with mahogany handrail, turned spindles and spiral volute above the bullnose step. The two first floor reception rooms were designed to impress with their elegant proportions, high ceilings, ornate ceiling roses, cornicing, picture rails and handsome fireplaces, both with wood-burning stoves flanked by built-in cupboards/shelving. The sitting room has the added benefit of a large bay with window seat overlooking the garden. On the southern elevation, the sun-filled garden room/porch has floor-to-ceiling windows and double doors. The servants’ hall, which has a drop-down butler’s tray still in situ, gives access to some useful storerooms. On the lower ground floor, illuminated through a north facing window and south facing bay, is the kitchen and dining room with painted floorboards; it extends more than 30ft creating a wonderful family space. The dining area has a wood-burning stove housed in a brick fireplace. The kitchen has fitted units, integrated appliances, granite worktops and a superb Butler-style sink from Habitat. Alongside is a stone-flagged utility area giving access to a time-honoured walk-in butler’s pantry, a large utility/laundry room with Butler sink and additional stores that include a traditional wine store.
The seven bedrooms are arranged over the three upper floors with an eighth currently used as a study with glorious views south; glimpses of the sea can be enjoyed from the north facing rooms. The principal bedroom is an elegant room with a marble fireplace having ornate tiled slips and a cast iron grate, flanked by traditional cupboards; the large bay window looks down the garden with superb 180-degree views to the Moors. There is a separate wc on the half landing and, on the first floor, a large house bathroom with a column radiator and a four-piece suite that includes a high-flush wc and freestanding bathtub with claw feet. This is a practical family house with ample storage options on every floor including two walk-in linen cupboards with shelving. The top floor is a self-contained, versatile space with a good ceiling height, Velux windows and plentiful eaves storage. Its landing is illuminated by a window and the living space is currently divided into three bedrooms and a dressing room.
Outside - On the northern side, the house is set back from Upgang Lane behind wrought-iron railings. A long, walled, forecourt garden is largely paved with clipped box hedging, a small pond and roses adorning the high wall. A pavestone conceals a brick-arched chamber well.
The garden proper lies on the south side and descends gradually to meet the garage block on Spring Vale. A mellow eighteenth century wall sits on the eastern boundary of the garden and a mature privet hedge on the other, with a water supply at both ends. A wide flight of stone steps descends from the handsome, porticoed rear entrance of the house, leading to a sheltered, paved terrace that provides a sunny and very private space. The pathway continues gently downwards, with occasional steps, passing through a honeysuckle arch and alongside a series of structured gardens: these include an area of lawn flanked by herbaceous borders and an avenue of standard lilacs; a further stone-flagged terrace with a small pond, embraced by colourful perennials and shrubs; a partition area with a yew hedge alongside a compact silver birch tree and eucalyptus; and finally a kitchen garden with fruit bushes, raised beds constructed of railway sleepers, a small garden shed and greenhouse that is home to a well-established vine. Steps lead down to a secure door within a two-storey garage block that opens to an artist’s studio; this first floor room has three porthole windows, three Velux windows, power and light, a wash basin and separate wc. A narrow staircase descends to the double garage below, with remote-controlled electric doors and a pedestrian door. In front is an area of hard standing for the private parking of up to two cars. A shared staircase from the drive gives alternative access, via a key safe, to the house and garden.
Environs - Whitby Beach ½ mile, Scarborough 19 miles, York 45 miles
The wide range of amenities to be found in this flourishing town lie within comfortable walking distance, including the stunning stretch of sandy beach and historic harbour. The A171 is half a mile to the north connecting to Scarborough and Middlesbrough, as well as to the A169 south across the Moors to Pickering and on to York. From Whitby, there are rail links to Middlesbrough, and the North Yorkshire Moors Railway connects to Pickering.
General - Tenure: Freehold
EPC Rating: Exempt as Grade II listed
Council Tax Band: F
Services & Systems: All mains services. Gas central heating. Cabled broadband, superfast.
Fixtures & Fittings: Only those mentioned in these sales particulars are included in the sale. All others, such as fitted carpets, curtains, light fittings, garden ornaments etc., are specifically excluded but may be made available by separate negotiation.
Local Authority: North Yorkshire Council
Directions: From Whitby’s main roundabout on the edge of Pannett Park, take Upgang Lane and the property is 100 metres up on the left hand side. What3words ///dynamic.asleep.wand
Viewing: Strictly by appointment
Money Laundering Regulations: Prior to a sale being agreed, prospective purchasers are required to produce identification documents in order to comply with Money Laundering regulations. Your co-operation with this is appreciated and will assist with the smooth progression of the sale.
Photographs, particulars and showreel: September 2024
NB: Google map images may neither be current nor a true representation.
Brochures
Brochure- COUNCIL TAXA payment made to your local authority in order to pay for local services like schools, libraries, and refuse collection. The amount you pay depends on the value of the property.Read more about council Tax in our glossary page.
- Band: F
- PARKINGDetails of how and where vehicles can be parked, and any associated costs.Read more about parking in our glossary page.
- Yes
- GARDENA property has access to an outdoor space, which could be private or shared.
- Yes
- ACCESSIBILITYHow a property has been adapted to meet the needs of vulnerable or disabled individuals.Read more about accessibility in our glossary page.
- Ask agent
Energy performance certificate - ask agent
Union Place, Upgang Lane, Whitby
Add an important place to see how long it'd take to get there from our property listings.
__mins driving to your place
Get an instant, personalised result:
- Show sellers you’re serious
- Secure viewings faster with agents
- No impact on your credit score
Your mortgage
Notes
Staying secure when looking for property
Ensure you're up to date with our latest advice on how to avoid fraud or scams when looking for property online.
Visit our security centre to find out moreDisclaimer - Property reference 33410833. The information displayed about this property comprises a property advertisement. Rightmove.co.uk makes no warranty as to the accuracy or completeness of the advertisement or any linked or associated information, and Rightmove has no control over the content. This property advertisement does not constitute property particulars. The information is provided and maintained by Blenkin & Co, York. Please contact the selling agent or developer directly to obtain any information which may be available under the terms of The Energy Performance of Buildings (Certificates and Inspections) (England and Wales) Regulations 2007 or the Home Report if in relation to a residential property in Scotland.
*This is the average speed from the provider with the fastest broadband package available at this postcode. The average speed displayed is based on the download speeds of at least 50% of customers at peak time (8pm to 10pm). Fibre/cable services at the postcode are subject to availability and may differ between properties within a postcode. Speeds can be affected by a range of technical and environmental factors. The speed at the property may be lower than that listed above. You can check the estimated speed and confirm availability to a property prior to purchasing on the broadband provider's website. Providers may increase charges. The information is provided and maintained by Decision Technologies Limited. **This is indicative only and based on a 2-person household with multiple devices and simultaneous usage. Broadband performance is affected by multiple factors including number of occupants and devices, simultaneous usage, router range etc. For more information speak to your broadband provider.
Map data ©OpenStreetMap contributors.








