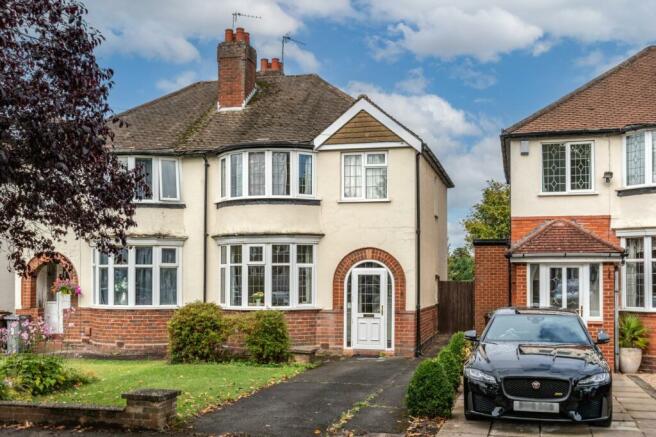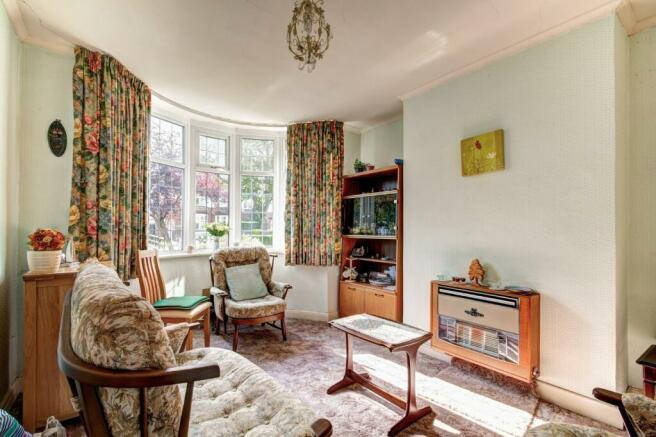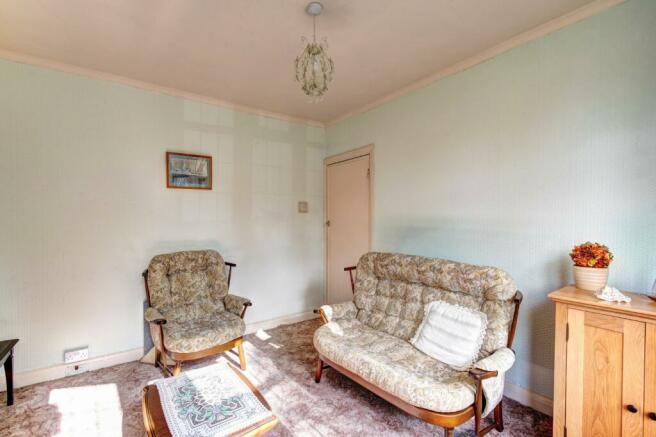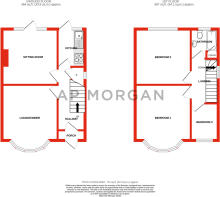
Berkeley Road, Shirley, Solihull, West Midlands, B90

- PROPERTY TYPE
Semi-Detached
- BEDROOMS
3
- BATHROOMS
1
- SIZE
Ask agent
- TENUREDescribes how you own a property. There are different types of tenure - freehold, leasehold, and commonhold.Read more about tenure in our glossary page.
Freehold
Key features
- For Sale by Modern Auction – T & C’s apply
- Subject to Reserve Price
- Buyers fees apply
- The Modern Method of Auction
- Great scope for modernisation
- Three bedroom house
- Generous front and rear gardens
- Bay window in lounge and main bedroom
- Quiet residential road
- Two reception rooms
Description
Method of Auction which is operated by iamsold Limited.
Auctioneer Comments:
This property is for sale by Modern Method of Auction allowing the buyer and seller to complete within a 56 Day Reservation Period. Interested parties’ personal data will be shared with the Auctioneer (iamsold Ltd).
If considering a mortgage, inspect and consider the property carefully with your lender before bidding. A Buyer Information Pack is provided, which you must view before bidding. The buyer is responsible for the Pack fee. For the most recent
information on the Buyer Information Pack fee, please contact the iamsold team.
The buyer signs a Reservation Agreement and makes payment of a Non-Refundable Reservation Fee of 4.5% of the purchase rice inc VAT, subject to a minimum of £6,600 inc. VAT. This Fee is paid to reserve the property to the buyer during the
Reservation Period and is paid in addition to the purchase price. The Fee is considered within calculations for stamp duty.
Services may be recommended by the Agent/Auctioneer in which they will receive payment from the service provider if the service is taken. Payment varies but will be no more than £960 inc. VAT. These services are optional.The house offers a practical layout that could be significantly enhanced with some refurbishment and modernisation.
On the ground floor, you are greeted by a porch leading into a central hallway. The lounge/diner to the left is spacious and benefits from abundant daylight thanks to the large bay window. Adjacent to the lounge/diner is a sitting room with plenty of versatility to update, and a French door out to the garden. The kitchen, also with door to the garden, offers an excellent opportunity for a modern redesign to closer suit contemporary living.
The first-floor houses three bedrooms and a family bathroom: Bedroom 1 and Bedroom 2 are generously sized, while Bedroom 3 is a single room, also ideal for alternative use as a home office or nursery. The family bathroom currently offers a three-piece bathroom suite but provides ample space to suit any layout.
The rear garden is generous but easy to maintain with established planting and provides both patio and lawn areas to enjoy the outdoors. A gate to the side, offers access to the front. The front garden is well looked after and benefits from a well-sized driveway for off-street parking.
Estate Agents are required by law to conduct anti-money laundering checks on all those buying a property. We have partnered with a third party supplier to undertake these who will contact you once you have had an offer accepted on a property you wish to buy. The cost of these checks is £39 + VAT per buyer and this is a non-refundable fee. These charges cover the cost of obtaining relevant data, any manual checks and monitoring which might be required. This fee will need to be paid and the checks completed in advance of the issuing of a memorandum of sale on the property you would like to buy.
No statement in these details is to be relied upon as representation of fact, and purchasers should satisfy themselves by inspection or otherwise as to the accuracy of the statements contained within. These details do not constitute any part of any offer or contract. AP Morgan and their employees and agents do not have any authority to give any warranty or representation whatsoever in respect of this property. These details and all statements herein are provided without any responsibility on the part of AP Morgan or the vendors. Equipment: AP Morgan has not tested the equipment or central heating system mentioned in these particulars and the purchasers are advised to satisfy themselves as to the working order and condition. Measurements: Great care is taken when measuring, but measurements should not be relied upon for ordering carpets, equipment, etc. The Laws of Copyright protect this material. AP Morgan is the Owner of the copyright. This property sheet forms part of our database and is protected by the database right and copyright laws. No unauthorised copying or distribution without permission..
Porch
Hall
Lounge/Diner
3.33m x 3.94m
Sitting Room
3.33m x 3.33m
Kitchen
1.65m x 2.26m
Landing
Bedroom One
3.33m x 3.94m
Bedroom Two
3.33m x 3.33m
Bedroom Three
1.65m x 2.2m
Bathroom
1.65m x 1.78m
Brochures
Particulars- COUNCIL TAXA payment made to your local authority in order to pay for local services like schools, libraries, and refuse collection. The amount you pay depends on the value of the property.Read more about council Tax in our glossary page.
- Band: C
- PARKINGDetails of how and where vehicles can be parked, and any associated costs.Read more about parking in our glossary page.
- Yes
- GARDENA property has access to an outdoor space, which could be private or shared.
- Yes
- ACCESSIBILITYHow a property has been adapted to meet the needs of vulnerable or disabled individuals.Read more about accessibility in our glossary page.
- Ask agent
Berkeley Road, Shirley, Solihull, West Midlands, B90
Add an important place to see how long it'd take to get there from our property listings.
__mins driving to your place
Get an instant, personalised result:
- Show sellers you’re serious
- Secure viewings faster with agents
- No impact on your credit score
Your mortgage
Notes
Staying secure when looking for property
Ensure you're up to date with our latest advice on how to avoid fraud or scams when looking for property online.
Visit our security centre to find out moreDisclaimer - Property reference SHS240063. The information displayed about this property comprises a property advertisement. Rightmove.co.uk makes no warranty as to the accuracy or completeness of the advertisement or any linked or associated information, and Rightmove has no control over the content. This property advertisement does not constitute property particulars. The information is provided and maintained by A P Morgan, Shirley. Please contact the selling agent or developer directly to obtain any information which may be available under the terms of The Energy Performance of Buildings (Certificates and Inspections) (England and Wales) Regulations 2007 or the Home Report if in relation to a residential property in Scotland.
Auction Fees: The purchase of this property may include associated fees not listed here, as it is to be sold via auction. To find out more about the fees associated with this property please call A P Morgan, Shirley on 0121 817 2028.
*Guide Price: An indication of a seller's minimum expectation at auction and given as a “Guide Price” or a range of “Guide Prices”. This is not necessarily the figure a property will sell for and is subject to change prior to the auction.
Reserve Price: Each auction property will be subject to a “Reserve Price” below which the property cannot be sold at auction. Normally the “Reserve Price” will be set within the range of “Guide Prices” or no more than 10% above a single “Guide Price.”
*This is the average speed from the provider with the fastest broadband package available at this postcode. The average speed displayed is based on the download speeds of at least 50% of customers at peak time (8pm to 10pm). Fibre/cable services at the postcode are subject to availability and may differ between properties within a postcode. Speeds can be affected by a range of technical and environmental factors. The speed at the property may be lower than that listed above. You can check the estimated speed and confirm availability to a property prior to purchasing on the broadband provider's website. Providers may increase charges. The information is provided and maintained by Decision Technologies Limited. **This is indicative only and based on a 2-person household with multiple devices and simultaneous usage. Broadband performance is affected by multiple factors including number of occupants and devices, simultaneous usage, router range etc. For more information speak to your broadband provider.
Map data ©OpenStreetMap contributors.





