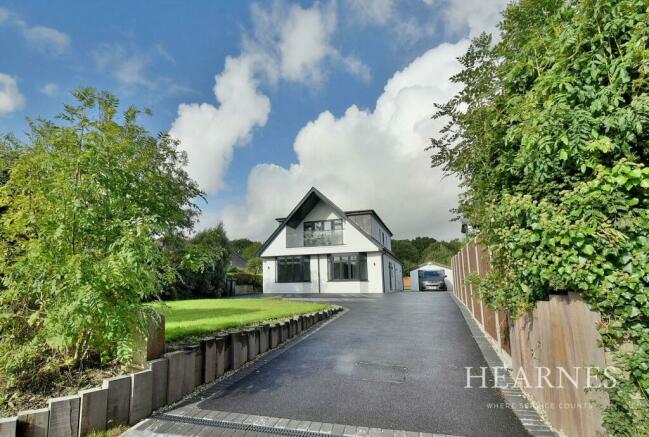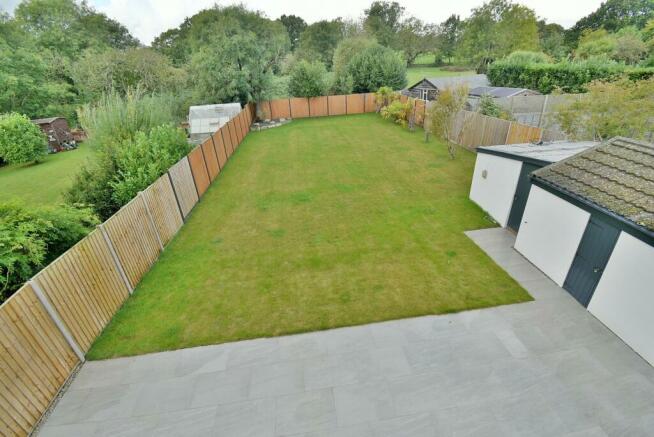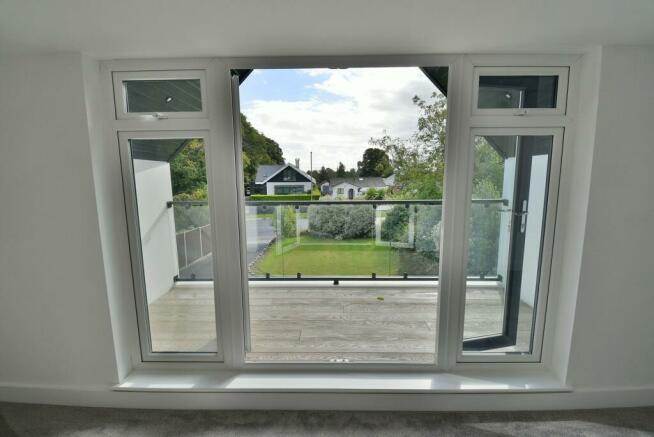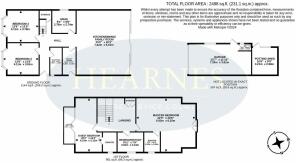
New Road, West Parley, Ferndown, BH22

- PROPERTY TYPE
Detached
- BEDROOMS
5
- BATHROOMS
3
- SIZE
Ask agent
- TENUREDescribes how you own a property. There are different types of tenure - freehold, leasehold, and commonhold.Read more about tenure in our glossary page.
Freehold
Key features
- A superbly appointed and substantially enlarged 2,400 sq ft family home
- No onward chain
- Five bedrooms
- 25ft Stunning open plan kitchen/dining/family room
- Utility room
- Two en-suites and a family bathroom
- 100ft West facing rear garden
- Generous off-road parking
- Detached garage and adjoining garden shed
- Secluded plot measuring 0.22 of an acre
Description
This simply stunning, substantially enlarged and recently modernised five bedroom, one bathroom, two shower room, detached family home has a 100ft secluded West facing rear garden, detached 23ft garage/workshop, with adjoining shed and driveway providing generous off-road parking.
The current owners have managed to create a truly magnificent 2,400 sq ft light and spacious and versatile family home, which has been finished to an extremely high standard, with some lovely finishing touches, whilst sitting proudly on a landscaped and secluded Westerly facing plot, measuring 0.22 of an acre.
The property enjoys a sought-after location within West Parley and now comes to the market with no onward chain.
A 2,400 sq ft five bedroom detached family home on a secluded plot measuring 0.22 of an acre
• 24ft x 15ft spacious entrance hall with understairs cupboard
• 25ft stunning open plan kitchen/dining family room which undoubtedly has a wow factor, with full width sliding patio doors opening out onto a private landscaped West facing rear garden
• The kitchen area has been beautifully finished with slimline contemporary worktops with matching upstands and a central island unit. Also finished with matching worktops with a Bosch induction hob and extractor canopy above. There is a further range of integrated appliances to include a Bosch oven with combi oven, fridge, freezer and dishwasher
• The dining/family area has ample space for a large sofa as well as dining table and chairs
• Good sized utility room fitted out with slimline contemporary worktops with inset sink, good range of base and wall units, recess and plumbing for washing machine, double glazed door leading out onto a side path,
• Two ground floor double bedrooms
• Beautifully finished family bathroom finished in a stylish white suite incorporating a panelled bath with chrome raindrop showerhead and separate shower attachment, WC with concealed cistern and wash hand basin with vanity storage beneath, tiled floor and partly tiled walls
• Snug which can also be used as a bedroom
• An impressive 14ft x 12ft landing which is large enough to use as a study area
• 22ft x 20ft impressive master bedroom with Juliet balcony offering fantastic views over the private landscaped rear garden
• Luxuriously appointed ensuite shower room, incorporating a large walk-in shower cubicle with chrome raindrop showerhead and separate shower attachment with concealed cistern, wash hand basin with vanity storage beneath, tiled floor
• Guest Bedroom is also a generous sized double bedroom with double glazed French doors leading out onto a balcony
• 13ft balcony is a generous sized outside space, enclosed by a glass balustrade, enjoying views over the landscaped front garden
• Ensuite shower room luxuriously appointed, to incorporate a large walk-in shower area, with chrome raindrop showerhead and separate shower attachment, WC with concealed cistern, wash hand basin with vanity storage beneath, tiled floor
• Bedroom/study which can be used as required
Outside
• 100ft landscaped Westerly facing secluded rear garden
• Adjoining the rear of the property there is a large porcelain paved patio, with a path leading to a side door into the detached garage and down to the adjoining shed
• The remainder of the garden is predominately laid to lawn and is fully enclosed by fencing
• There is a good-sized area of front lawn and front and side driveway which provides generous off-road parking for several vehicles.
• The side driveway in turn leads down to a detached garage
• Detached garage has a metal up and over door, light and power, side personal door and a WC
• Adjoining the rear of the garage there is a useful garden shed
Further benefits include newly installed double glazed windows and doors, newly installed gas fire heating system. The property now comes onto the market offered with no onward chain.
There is a small selection of amenities at West Parley approximately 400 metres away. Ferndown offers an excellent range of shopping, leisure and recreational facilities. Ferndown’s town centre is located approx two miles away.
COUNCIL TAX BAND: E EPC RATING: C
AGENTS NOTES: The heating system, mains and appliances have not been tested by Hearnes Estate Agents. Any areas, measurements or distances are approximate. The text, photographs and plans are for guidance only and are not necessarily comprehensive. Whilst reasonable endeavours have been made to ensure that the information in our sales particulars are as accurate as possible, this information has been provided for us by the seller and is not guaranteed. Any intending buyer should not rely on the information we have supplied and should satisfy themselves by inspection, searches, enquiries and survey as to the correctness of each statement before making a financial or legal commitment. We have not checked the legal documentation to verify the legal status, including the leased term and ground rent and escalation of ground rent of the property (where applicable). A buyer must not rely upon the information provided until it has been verified by their own solicitors.
Brochures
Brochure 1- COUNCIL TAXA payment made to your local authority in order to pay for local services like schools, libraries, and refuse collection. The amount you pay depends on the value of the property.Read more about council Tax in our glossary page.
- Band: E
- PARKINGDetails of how and where vehicles can be parked, and any associated costs.Read more about parking in our glossary page.
- Yes
- GARDENA property has access to an outdoor space, which could be private or shared.
- Yes
- ACCESSIBILITYHow a property has been adapted to meet the needs of vulnerable or disabled individuals.Read more about accessibility in our glossary page.
- Ask agent
New Road, West Parley, Ferndown, BH22
Add an important place to see how long it'd take to get there from our property listings.
__mins driving to your place
Get an instant, personalised result:
- Show sellers you’re serious
- Secure viewings faster with agents
- No impact on your credit score
Your mortgage
Notes
Staying secure when looking for property
Ensure you're up to date with our latest advice on how to avoid fraud or scams when looking for property online.
Visit our security centre to find out moreDisclaimer - Property reference 28260929. The information displayed about this property comprises a property advertisement. Rightmove.co.uk makes no warranty as to the accuracy or completeness of the advertisement or any linked or associated information, and Rightmove has no control over the content. This property advertisement does not constitute property particulars. The information is provided and maintained by Hearnes Estate Agents, Ferndown. Please contact the selling agent or developer directly to obtain any information which may be available under the terms of The Energy Performance of Buildings (Certificates and Inspections) (England and Wales) Regulations 2007 or the Home Report if in relation to a residential property in Scotland.
*This is the average speed from the provider with the fastest broadband package available at this postcode. The average speed displayed is based on the download speeds of at least 50% of customers at peak time (8pm to 10pm). Fibre/cable services at the postcode are subject to availability and may differ between properties within a postcode. Speeds can be affected by a range of technical and environmental factors. The speed at the property may be lower than that listed above. You can check the estimated speed and confirm availability to a property prior to purchasing on the broadband provider's website. Providers may increase charges. The information is provided and maintained by Decision Technologies Limited. **This is indicative only and based on a 2-person household with multiple devices and simultaneous usage. Broadband performance is affected by multiple factors including number of occupants and devices, simultaneous usage, router range etc. For more information speak to your broadband provider.
Map data ©OpenStreetMap contributors.





