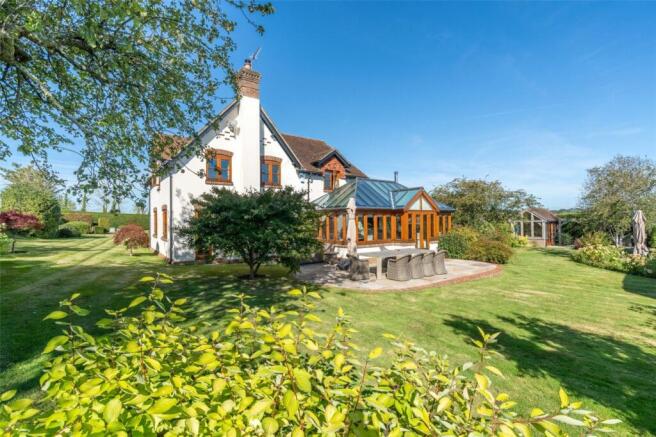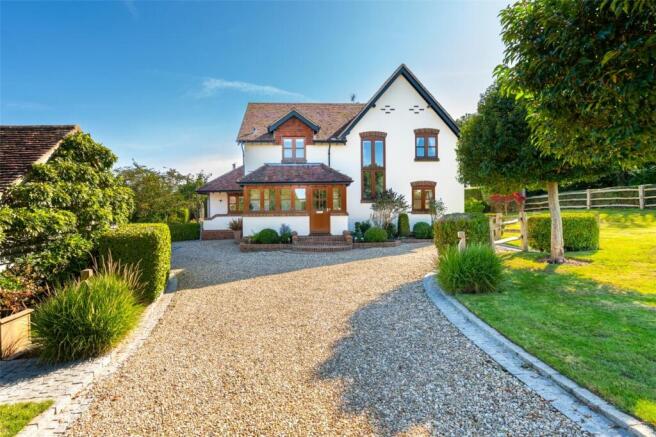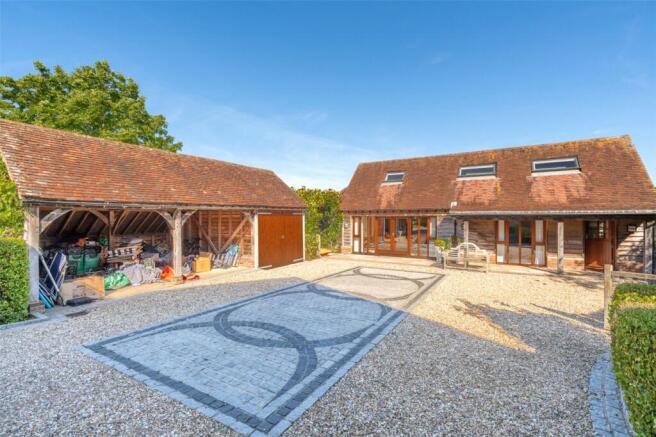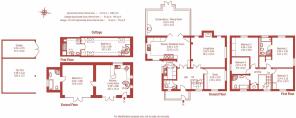
6 bedroom detached house for sale
Willett Road, Ashington, Wimborne, Dorset, BH21

- PROPERTY TYPE
Detached
- BEDROOMS
6
- BATHROOMS
4
- SIZE
Ask agent
- TENUREDescribes how you own a property. There are different types of tenure - freehold, leasehold, and commonhold.Read more about tenure in our glossary page.
Freehold
Key features
- 4 double bedrooms & 2 bathrooms
- Living room, study, kitchen/breakfast room
- Stunning conservatory/dining room
- Wraparound gardens & triple garaging
- Self-contained 2 bedroom detached cottage
Description
This stunning family home offers 4 double bedrooms, 2 bathrooms, a large living room, a study, a lovely country kitchen/breakfast room and an impressive conservatory/dining room. Charming and well stocked landscaped gardens surround the house and include garaging for 3 vehicles, ample off road parking and a pretty oak and brick summerhouse.
Tastefully presented throughout, this attractive, characterful property benefits from oil fired central heating, a modern private drainage system, Cat 5 cabling, data points, oak-framed double glazed windows, oak doors, rosewood skirtings and architraves, and high quality floor coverings.
The 2 bedroom, 2 bathroom detached cottage is immaculately presented throughout, and completely independent, with its own oil fired central heating system (with external boiler and oil storage tank) and a Lutron lighting system.
Russet House is situated in a delightful country location within an Article 4 Directive Conservation Area and the greenbelt, and Willett Road is part of the Stour Valley Way.
The House
An enclosed entrance porch (with polished stone floor, and fitted window seats concealing shoe storage) leads to a spacious reception hall with solid oak flooring and under stairs cupboard. There is a modern cloakroom with polished stone flooring, WC, circular sink, and cupboard containing the oil central heating boiler.
There is a well proportioned, dual aspect study with oak flooring, fitted speakers and built-in wall unit, and a large dual aspect living room with log burner and surround sound speakers.
The country style kitchen/breakfast room features a bespoke Trevor Toms kitchen, granite surfaces, electric Aga (the energy efficient R7 model with induction hob, 5 ovens and 2 hotplates) with mantel above, extractor, Amtico flooring, integrated dishwasher and breakfast cabinet, space and plumbing for American style fridge-freezer, space for table and chairs, oak island unit with seating, and fitted ceiling speakers. Off the kitchen is a stylish utility room with plumbing for washing machine, space for tumble dryer, full height storage cupboards, and stable door to a rear porch.
From the kitchen, bifold doors give access to a superb oak conservatory/dining room with Amtico flooring (with under floor heating), Lutron lighting system, log burner, electric blinds and doors to the garden.
An oak staircase with quarter and half landings and a full height window leads to the galleried first floor landing which has a double airing cupboard housing a pressurised hot water cylinder.
Bedroom 1 is an attractive, dual aspect room with a walk-in wardrobe, fitted speakers, loft access (with retractable ladder), and a fully tiled en suite bath/shower room with under floor electric heating and fitted speakers.
There are 3 further bedrooms, 2 of which have fitted wardrobes, and a family bath/shower room.
The Cottage
There is an open plan kitchen/living room with integrated fridge and dishwasher, washing machine, Neff induction hob, extractor, Neff electric oven, quartz worktops, breakfast table and under floor heating. Also on the ground floor is a large bedroom with double glazed French doors to the front, and an en suite bath/shower room with fitted speakers. A spiral staircase from the living area leads to the first floor where there is a further large bedroom with sloping ceiling, skylights, fitted wardrobes, and concealed door to an en suite shower room.
Outside
Electric gates (with entryphone security system) open into a long driveway which leads to a granite and cobbled parking area. There is a heritage style open-fronted, oak-framed double garage, and a further garage with timber swing doors.
The beautifully landscaped and maintained grounds offer a large degree of privacy, wrapping around the house and featuring lawns, well stocked borders, seating areas, a substantial oak and brick summerhouse, raised beds, and exterior lighting and water taps.
Location:
Ashington is a hamlet between Corfe Mullen and Wimborne. Corfe Mullen provides a range of shops including a Co-op supermarket, schools for all age groups including the renowned Corfe Hills, a health practice and local bus services. The market town of Wimborne, approximately 1.5 miles away, offers a wide range of shops and amenities, and the coastal town of Poole, which has a mainline rail link to London Waterloo, is within about 20 minutes’ drive. Lovely beaches and country walks are easily accessible. The area is well served by state and independent schools including Corfe Hills, Queen Elizabeth’s, Dumpton, Castle Court, Canford and grammar schools for both boys and girls.
Directions:
From Wimborne, proceed along Julians Road to the Lake Gates roundabout. Take the second exit into Wimborne Road, towards Corfe Mullen, and turn immediately left into Willett Road. Proceed down the lane, and Russet House can be found on the left hand side.
Brochures
Web DetailsParticulars- COUNCIL TAXA payment made to your local authority in order to pay for local services like schools, libraries, and refuse collection. The amount you pay depends on the value of the property.Read more about council Tax in our glossary page.
- Band: G
- PARKINGDetails of how and where vehicles can be parked, and any associated costs.Read more about parking in our glossary page.
- Yes
- GARDENA property has access to an outdoor space, which could be private or shared.
- Yes
- ACCESSIBILITYHow a property has been adapted to meet the needs of vulnerable or disabled individuals.Read more about accessibility in our glossary page.
- Ask agent
Willett Road, Ashington, Wimborne, Dorset, BH21
Add an important place to see how long it'd take to get there from our property listings.
__mins driving to your place
Get an instant, personalised result:
- Show sellers you’re serious
- Secure viewings faster with agents
- No impact on your credit score
Your mortgage
Notes
Staying secure when looking for property
Ensure you're up to date with our latest advice on how to avoid fraud or scams when looking for property online.
Visit our security centre to find out moreDisclaimer - Property reference WBO210016. The information displayed about this property comprises a property advertisement. Rightmove.co.uk makes no warranty as to the accuracy or completeness of the advertisement or any linked or associated information, and Rightmove has no control over the content. This property advertisement does not constitute property particulars. The information is provided and maintained by Christopher Batten, Wimborne. Please contact the selling agent or developer directly to obtain any information which may be available under the terms of The Energy Performance of Buildings (Certificates and Inspections) (England and Wales) Regulations 2007 or the Home Report if in relation to a residential property in Scotland.
*This is the average speed from the provider with the fastest broadband package available at this postcode. The average speed displayed is based on the download speeds of at least 50% of customers at peak time (8pm to 10pm). Fibre/cable services at the postcode are subject to availability and may differ between properties within a postcode. Speeds can be affected by a range of technical and environmental factors. The speed at the property may be lower than that listed above. You can check the estimated speed and confirm availability to a property prior to purchasing on the broadband provider's website. Providers may increase charges. The information is provided and maintained by Decision Technologies Limited. **This is indicative only and based on a 2-person household with multiple devices and simultaneous usage. Broadband performance is affected by multiple factors including number of occupants and devices, simultaneous usage, router range etc. For more information speak to your broadband provider.
Map data ©OpenStreetMap contributors.







