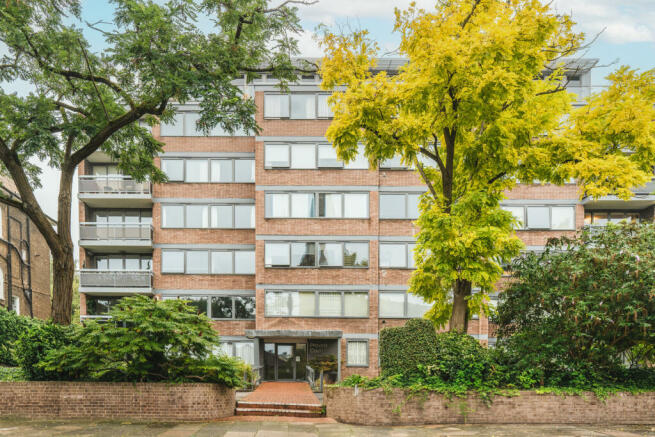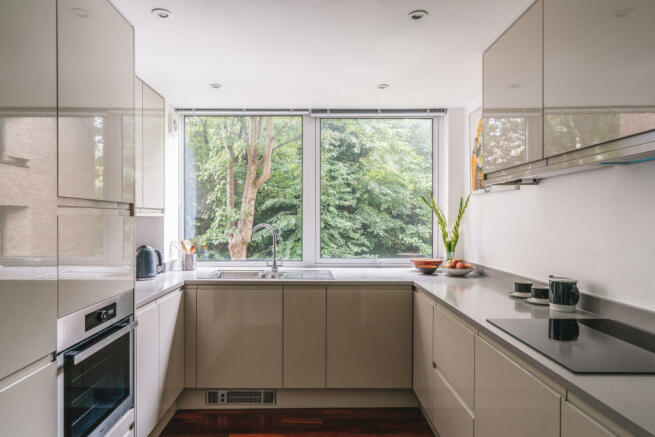
Provost Court, Eton Road, London NW3

- PROPERTY TYPE
Apartment
- BEDROOMS
3
- BATHROOMS
3
- SIZE
1,432 sq ft
133 sq m
Description
The Building
Constructed in the mid 1970s, Provost Court provides spacious purpose-built apartment accommodation, secure underground car parking facilities and a day porter. The brown-brick building's outlook is exceptionally green, with tall, mature trees at its front and rear. Provost Court is surrounded by handsome townhouses and overlooks the beautiful St Saviours Church, consecrated in 1856 and built to designs by the renowned Victorian architect Edward M. Barry, son of Sir Charles Barry - the architect behind the Palace of Westminster.
The Tour
The building is approached from Eton Road and set back from the pavement, buffered by a front garden of well-tended shrubbery and mature trees. From within, entry to the home is via either lift or staircase to the second floor. The apartment opens to a spacious and airy hallway where warm jarrah wood flooring extends underfoot, drawing the eye to the end of the corridor and the impressive living space that unfurls across the full depth of the plan.
Designed in a free-flowing manner, there is plenty of room here for a large dining table and more relaxed soft seating. Wide glazing at either end frames views of trees, lending the space an exceptionally private feel. Impressive floor-to-ceiling sliding doors provide access onto the large balcony at the front, with romantic views of the church beyond.
The sleek kitchen is set off the hallway and overlooks the communal garden. Neutral cabinetry in a gentle stone colour runs at waist height with added units above for additional storage. There is an oven, induction hob and integrated dishwasher and fridge-freezer.
Two airy double bedrooms are arranged at the front of the plan, complete with significant built-in wardrobe space and rich wool carpets in soft, earthy tones. There is a family bathroom and a separate shower room across from the bedrooms. Cleverly disguised behind tall white doors the hallway also provides a separate utility cupboard with a sink, storage for household essentials and the washing machine and dryer.
Entry to the principal bedroom suite is next to the front door. This tranquil space can be closed off from the remainder of the home when needed and has the option of functioning as an entirely independent studio. There is a small hallway/cloakroom separating the space from the rest of the apartment and providing useful storage for coats and shoes.
Occupying a corner position at the rear of the apartment, this suite/studio space basks in light from dual-aspect windows. A well equipped and unobtrusive kitchenette is fitted with a sink, induction hob and half-height integrated fridge. The current owners have made intelligent use of furniture to create a delineation in the space, with room for socialising and sleeping. There is a spacious shower room and WC finished with the same fine fixtures and fittings as throughout the rest of apartment.
Outdoor Space
The apartment's balcony is the perfect size for outdoor dining at a bistro table, with space left over for some potted herbs and flowers. The doors to it can be left open in the warmer months to extend the living spaces outside.
Residents of Provost Court also have access to a communal rear garden, which is accessed from the ground-floor lobby. Here, a dense collection of mature trees provides privacy from the street behind, successfully creating a feeling of quiet seclusion that belies the building's proximity to central London.
The Area
Eton Road is exceptionally well-placed to access some of north London's best-loved spots. Primrose Hill lies to the south, where local favourites include Sam's Cafe for supper clubs and indulgent brunches, the Greek Lemonia, a 40 year-old institution, and the family-run Primrose Hill Books for gifts and weekend reading material. Belsize Park is a short distance to the north; here, popular spots include The Washington pub, famed locally for their Sunday roasts, Terra Moderna, a delicious Antipodean-inspired Italian restaurant, and boulangerie and patisserie Sable d’Or.
Hampstead Village is also close by, home to an ever-expanding array of fine eateries and boutiques. An exceptional roster of events are held at The Roundhouse throughout the year and a number of other world-famous music venues are to be found in Camden.
The grassy banks of Primrose Hill and leafy walkways of Regent's Park are just a few minutes walk from the home and provide access to the Regent's Canal path. The green oasis of Hampstead Heath and its swimming ponds, tennis courts, running track and Kenwood House are also walkable from Eton Road.
Chalk Farm Station (Northern Line) is 5 minutes away on foot, while Swiss Cottage (Jubilee Line) is accessible in 15 minutes. There are excellent bus services to all corners of the capital.
Tenure: Leasehold
Lease Length: Approx. 94 years remaining
Service Charge: Approx. £5278
Ground Rent: £600 per annum
Council Tax Band: G
- COUNCIL TAXA payment made to your local authority in order to pay for local services like schools, libraries, and refuse collection. The amount you pay depends on the value of the property.Read more about council Tax in our glossary page.
- Band: G
- PARKINGDetails of how and where vehicles can be parked, and any associated costs.Read more about parking in our glossary page.
- Yes
- GARDENA property has access to an outdoor space, which could be private or shared.
- Yes
- ACCESSIBILITYHow a property has been adapted to meet the needs of vulnerable or disabled individuals.Read more about accessibility in our glossary page.
- Ask agent
Energy performance certificate - ask agent
Provost Court, Eton Road, London NW3
Add an important place to see how long it'd take to get there from our property listings.
__mins driving to your place
Get an instant, personalised result:
- Show sellers you’re serious
- Secure viewings faster with agents
- No impact on your credit score



Your mortgage
Notes
Staying secure when looking for property
Ensure you're up to date with our latest advice on how to avoid fraud or scams when looking for property online.
Visit our security centre to find out moreDisclaimer - Property reference TMH81464. The information displayed about this property comprises a property advertisement. Rightmove.co.uk makes no warranty as to the accuracy or completeness of the advertisement or any linked or associated information, and Rightmove has no control over the content. This property advertisement does not constitute property particulars. The information is provided and maintained by The Modern House, London. Please contact the selling agent or developer directly to obtain any information which may be available under the terms of The Energy Performance of Buildings (Certificates and Inspections) (England and Wales) Regulations 2007 or the Home Report if in relation to a residential property in Scotland.
*This is the average speed from the provider with the fastest broadband package available at this postcode. The average speed displayed is based on the download speeds of at least 50% of customers at peak time (8pm to 10pm). Fibre/cable services at the postcode are subject to availability and may differ between properties within a postcode. Speeds can be affected by a range of technical and environmental factors. The speed at the property may be lower than that listed above. You can check the estimated speed and confirm availability to a property prior to purchasing on the broadband provider's website. Providers may increase charges. The information is provided and maintained by Decision Technologies Limited. **This is indicative only and based on a 2-person household with multiple devices and simultaneous usage. Broadband performance is affected by multiple factors including number of occupants and devices, simultaneous usage, router range etc. For more information speak to your broadband provider.
Map data ©OpenStreetMap contributors.




