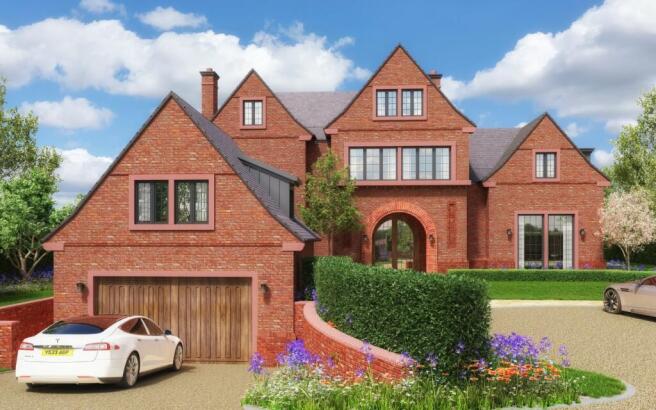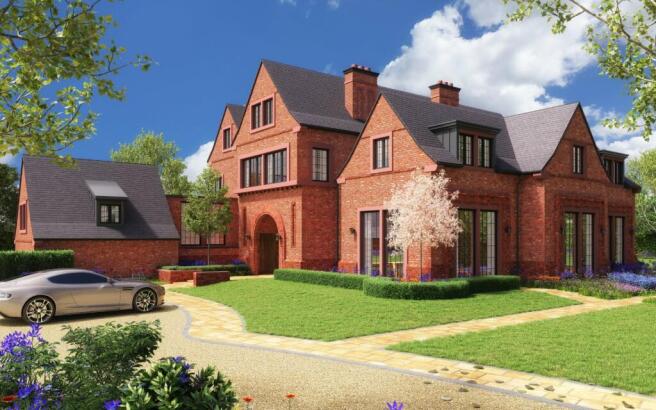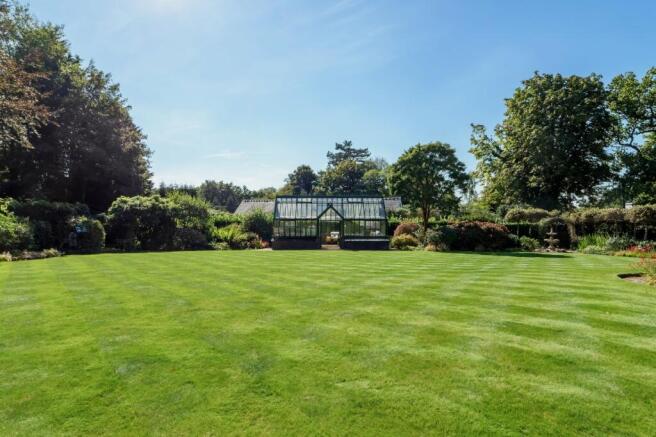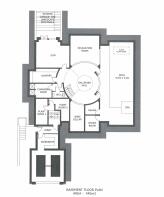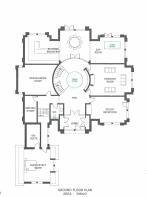Barrow Lane, Hale, WA15
- PROPERTY TYPE
Plot
- BEDROOMS
6
- BATHROOMS
6
- SIZE
12,239 sq ft
1,137 sq m
Description
An exciting opportunity to acquire a large building plot in excess of 3/4 of an acre with a planning permission to construct a substantial family home.
An exciting opportunity to acquire a substantial building plot in excess of 3/4 of an acre with a detailed planning permission for the construction of a stunning residence in excess of 12,000 square feet. The planning permission allows amazing living and bedroom space along with an impressive leisure and entertainment area. Seldom does such an opportunity come to the open market allowing a perspective purchaser the opportunity to create their Individual family home of superb proportions. Planning Ref 11140/FUL/23
For further details please contact Anthony Jevons
Proposed accommodation
• Entrance Lobby
• Reception Hall
• WC
• Server Store
• Study
• Drawing Room
• Living Dining Kitchen
• Games/Media Room
• Guest/Staff Suite
• Leisure area with pool
• Steam Room and Sauna
• Relaxation Room
• Gym
• Laundry
• Changing Area
• WC
• Plant Rooms
• Workshop
• Double Garage
• Principal Bedroom suite with two dressing rooms and Ensuite
• Three further bedrooms with dressing rooms and Ensuites
• Two further bedroom suites
• Playroom
• ¾ acre plot
Council Tax Band H
Freehold
Brochures
Web DetailsBarrow Lane, Hale, WA15
NEAREST STATIONS
Distances are straight line measurements from the centre of the postcode- Ashley Station1.0 miles
- Hale Station1.3 miles
- Altrincham Station1.8 miles
Notes
Disclaimer - Property reference HAL240115. The information displayed about this property comprises a property advertisement. Rightmove.co.uk makes no warranty as to the accuracy or completeness of the advertisement or any linked or associated information, and Rightmove has no control over the content. This property advertisement does not constitute property particulars. The information is provided and maintained by Jackson-Stops, Hale. Please contact the selling agent or developer directly to obtain any information which may be available under the terms of The Energy Performance of Buildings (Certificates and Inspections) (England and Wales) Regulations 2007 or the Home Report if in relation to a residential property in Scotland.
Map data ©OpenStreetMap contributors.
