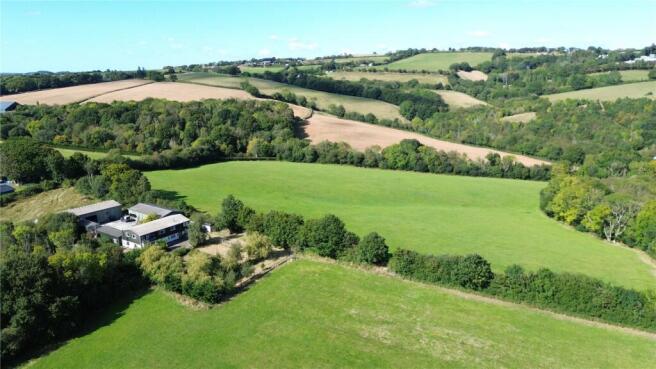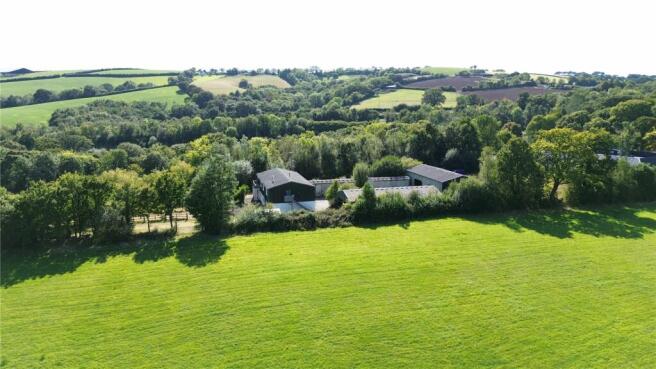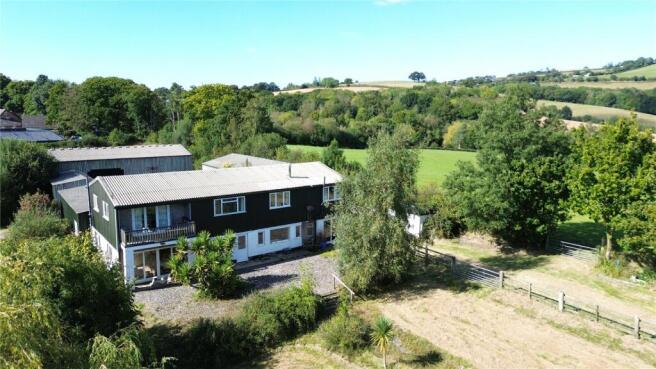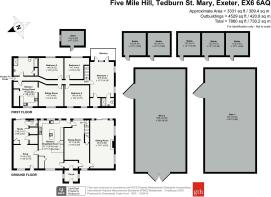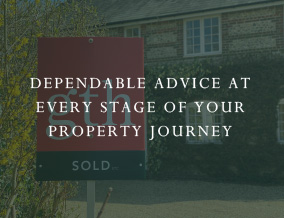
Five Mile Hill, Tedburn St. Mary, Exeter, Devon, EX6

- PROPERTY TYPE
Detached
- BEDROOMS
4
- BATHROOMS
2
- SIZE
Ask agent
- TENUREDescribes how you own a property. There are different types of tenure - freehold, leasehold, and commonhold.Read more about tenure in our glossary page.
Freehold
Key features
- Large barn conversion
- 19.74 acres
- Buildings with Potential (STP)
- Accessible Location
Description
Extending in total to around 19.74 acres.
INTRODUCTION
A rare opportunity to purchase a private and well-situated smallholding close to the popular village of Tedburn St Mary and the city of Exeter, centred on a large barn conversion and an excellent range of adaptable outbuildings, together with extensive surrounding lands totalling around 19.74 acres. The holding offers the opportunity for improvement and/or alternative development opportunities (subject to necessary planning consents).
DESCRIPTIONS
Coming to the market for the first time since its creation, the farmstead (comprising a courtyard of modern agricultural and equestrian buildings) was first constructed around 25 years ago. The dwelling was later converted in two phases out of one of the buildings, between 2000 and 2013 when the works were completed. The remaining buildings provide adaptable covered space, and may themselves offer potential for alternative uses (subject to all necessary planning permission/s). The holding would be suited to those with agricultural/smallholding, equestrian or environmental interests.
The Barn Conversion:
This has been converted from a former steel framed agricultural building, with some insulated and rendered block work, and some insulated timber frame construction to 1st floor, beneath a pitched fibre cement roof. It was originally converted as a first floor flat accessed via the external metal staircase to the north, and accordingly still benefits from living areas and kitchen facilities on both floors, providing for flexible living or letting income potential if desired. The accommodation extends to approx. 309.4 sq.m. (3,331 sq.ft.) and may be further described as follows (see accompanying floor plan for approximate room dimensions):
On the Ground Floor:
Entrance Porch to west with triple aspect and uPVC front door. Exposed block walls and timbers. Timber front door to…
Entrance Hall with doors leading to the Dining Room and Kitchen/Family Room.
Kitchen/Breakfast/Family Room with dual aspect to west and east, extensive range of fitted kitchen base units and wall cupboards, with work surfaces over and inset ceramic 1¼ bowl Belfast style sink, Rayburn, freestanding electric oven with extractor hood over, part tiled walls, integrated ‘Neff’ dishwasher, island unit with further base cupboards and work surface. Serving opening through to Dining Room, part glazed door to outside (east), and door to…
Snug with part glazed door to outside (west), and opening through to…
Study with sliding glazed patio doors to outside (east), access to 2no. cupboards, one with fitted hanging rails and one comprising an airing cupboard with hot water cylinder and borehole filtration system. Door to…
WC with low-level suite, pedestal wash basin, and window to rear aspect.
Dining Room with dual aspect to west and east, fitted bar area within under stairs alcove, stairs rising to 1st floor, underfloor heating installed (but currently disconnected) and door to…
Sitting Room with dual aspect to south and east, including sliding glazed patio doors to the rear garden. Brick built fireplace.
On the First Floor:
Landing with access to roof void and doors to…
Bedroom 1 with dual aspect to south and east including glazed sliding patio doors to decked Balcony overlooking the rear garden with timber balustrade. Access to Dressing Area with hanging rails and access to…
En-suite with low-level WC, pedestal wash basin, part tiled walls, tiled shower cubicle.
Bedroom 2 with westerly aspect and tongue and groove timber clad ceiling and one feature wall.
Bedroom 3 with rear aspect to east.
Bedroom 4 with rear aspect to east.
Upstairs Sitting Room with westerly aspect, painted exposed ceiling timbers and tiled hearth with woodburning stove. Archway opening through to…
Upstairs Kitchen/Diner with westerly aspect, range of fitted kitchen base units with tiled work surface over and inset stainless steel single drainer sink unit, part tiled walls, painted exposed ceiling timbers and further connecting door to landing.
Bathroom with easterly aspect, exposed ceiling timbers, part tiled walls, tiled shower cubicle, panel bath, low-level WC, pedestal wash basin and door to airing cupboard with shelving and hot water cylinder.
Outside:
The barn conversion lies to the eastern side of the courtyard arrangement of buildings, fronting onto the concreted yard and with extensive gardens to the rear, including a large stoned area beside the house, various areas of lawn and mature shrubs and trees.
The Outbuildings:
These lie to the west of the barn conversion, all fronting onto the central concreted yard, which itself is accessed via a hardened private trackway leading from the public highway to the south, “Five Mile Hill” (the former A30). The buildings may be further described as follows:-
Building 1 – 4-bay steel portal framed general purpose building with pitched fibre cement roof, block work to part height and profile steel cladding over to three sides. To the front, there is one open bay and timber space boarding over the remainder. Concrete floor throughout.
Building 2 – 4-bay steel portal framed building of similar construction to Building 1 but with lower eaves height. Comprising farm workshop and livestock handling shed, open to one end and with one bay open to front with gate.
Building 3 – workshop and loose houses of steel framed construction with block work to part height and timber space boarding or profile steel cladding over, beneath a pitched fire cement roof, with concreted floors. Divided internally into two sections by a OSB boarded internal wall.
Building 4 – further range of loose boxes of similar construction comprising two loose boxes and a tack room.
Building 5 – block built garden store.
Some of the buildings may offer potential for alternative uses, such as conversion to residential accommodation, subject to all necessary planning consents/approvals first being obtained.
The Land:
This comprises mainly of productive permanent pasture land, divided into convenient field enclosures, together with some attractive areas of woodland, particularly to the roadside edge through which the private driveway runs. The boundaries are generally characterised by traditional banks and hedgerows, together with some stock fencing. The holding extends in total to around 19.74 acres or thereabouts, as shown for identification purposes only on the accompanying site plan.
SERVICES & OUTGOINGS
Services: Mains electricity connected and private borehole water supply with UV filtration. Drainage is to a private system.
Council Tax: Teignbridge District Council - Band B (note, this banding is likely to be re-assessed in the future).
ADDITIONAL INFORMATION
Broadband: Basic broadband (7Mbps) is available according to Homesearch data.
Mobile Coverage: Available via O2, THREE and VODAFONE. For an indication of specific speeds and supply or coverage in the area we recommend contacting your own provider.
Flooding: The property is in an area at a VERY LOW RISK from River/Sea and Surface Water flooding (defined as the chance of flooding each year as less than 0.1%).
Planning Permission: The conversion works to create the dwelling were not undertaken with planning permission, however the vendors have obtained two Certificates of Lawful Existing Use or Development (CLEUD’s) which serve to make lawful and regularise the conversion works that have been undertaken. Copies are available from the Agents or the Teignbridge District Council planning website:
Planning Ref’s: 10/03263/CLDE and 24/01082/CLDE
N.B. The conversion has not been undertaken with Building Control sign-off, and therefore there are currently no Building Regulation Certificates in respect of the property. The vendors undertake to pay for a suitable indemnity policy in this respect, if required by a buyer. Prospective purchasers should be aware that borrowing against the property using conventional lending institutions may be difficult.
Health & Safety Policy
Please note the property includes outbuildings and agricultural land, with associated risks.
Our Health and Safety policy requires all interested parties undertaking viewings of this property to be accompanied by a member of our staff. (If so directed by a member of GTH they must wear their own appropriate Personal Protection Equipment (PPE)). If interested parties do not adhere to our policy and view the site unaccompanied (or without PPE) then they do so at their own risk and we/the seller cannot be held liable for any personal injury or associated claim for compensation.
Important Notice
Greenslade Taylor Hunt, their clients and any joint agents give notice that:
1. They are not authorised to make or give any representations or warranties in relation to the property either here or elsewhere, either on their own behalf or on behalf of their client or otherwise.
They assume no responsibility for any statement that may be made in these particulars. These particulars do not form part of any offer or contract and must not be relied upon as statements or representations of fact.
2. Any areas, measurements or distances are approximate. The text, photographs and plans are for guidance only and are not necessarily comprehensive. It should not be assumed that the property has all necessary planning, building regulation or other consents and Greenslade Taylor Hunt has not tested any services, equipment or facilities. Purchasers must satisfy themselves by inspection or otherwise.
3. We have not made any investigations into the existence or otherwise of any issues concerning pollution of land, air or water contamination and the purchaser is responsible for making his own enquiries in this regard.
4. No responsibility can be accepted for any expenses incurred by any intending purchasers inspecting properties that have been sold, let or withdrawn.
v.3.1 - Ref. TIV240208 - date produced 30/09/2024
SITUATION
The property occupies a position within easy reach of the A30. Tedburn St Mary is the closest main settlement, with this attractive village providing a useful range of day to day facilities. The Cathedral and Regional centre of Exeter lies a short distance away with its comprehensive range of commercial, educational and recreational facilities as well as providing main line rail connections and access to the motorway network. It is an attractive location and the property is well placed to take advantage of the diversity of countryside and for the many varied recreational activities available within the general area., including Dartmoor to the southwest.
Brochures
Particulars- COUNCIL TAXA payment made to your local authority in order to pay for local services like schools, libraries, and refuse collection. The amount you pay depends on the value of the property.Read more about council Tax in our glossary page.
- Band: B
- PARKINGDetails of how and where vehicles can be parked, and any associated costs.Read more about parking in our glossary page.
- Yes
- GARDENA property has access to an outdoor space, which could be private or shared.
- Yes
- ACCESSIBILITYHow a property has been adapted to meet the needs of vulnerable or disabled individuals.Read more about accessibility in our glossary page.
- Ask agent
Five Mile Hill, Tedburn St. Mary, Exeter, Devon, EX6
Add an important place to see how long it'd take to get there from our property listings.
__mins driving to your place
Get an instant, personalised result:
- Show sellers you’re serious
- Secure viewings faster with agents
- No impact on your credit score
Your mortgage
Notes
Staying secure when looking for property
Ensure you're up to date with our latest advice on how to avoid fraud or scams when looking for property online.
Visit our security centre to find out moreDisclaimer - Property reference TIV240208. The information displayed about this property comprises a property advertisement. Rightmove.co.uk makes no warranty as to the accuracy or completeness of the advertisement or any linked or associated information, and Rightmove has no control over the content. This property advertisement does not constitute property particulars. The information is provided and maintained by Greenslade Taylor Hunt, Tiverton. Please contact the selling agent or developer directly to obtain any information which may be available under the terms of The Energy Performance of Buildings (Certificates and Inspections) (England and Wales) Regulations 2007 or the Home Report if in relation to a residential property in Scotland.
*This is the average speed from the provider with the fastest broadband package available at this postcode. The average speed displayed is based on the download speeds of at least 50% of customers at peak time (8pm to 10pm). Fibre/cable services at the postcode are subject to availability and may differ between properties within a postcode. Speeds can be affected by a range of technical and environmental factors. The speed at the property may be lower than that listed above. You can check the estimated speed and confirm availability to a property prior to purchasing on the broadband provider's website. Providers may increase charges. The information is provided and maintained by Decision Technologies Limited. **This is indicative only and based on a 2-person household with multiple devices and simultaneous usage. Broadband performance is affected by multiple factors including number of occupants and devices, simultaneous usage, router range etc. For more information speak to your broadband provider.
Map data ©OpenStreetMap contributors.
