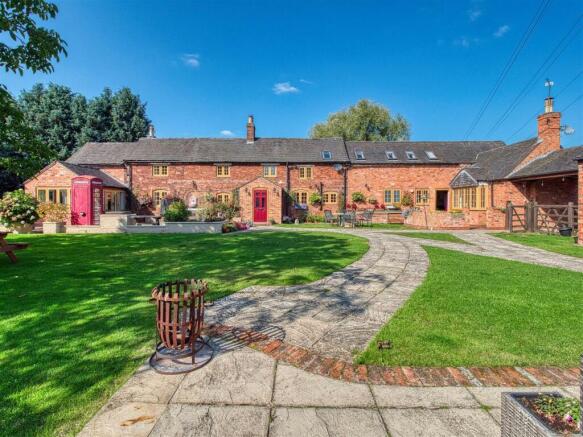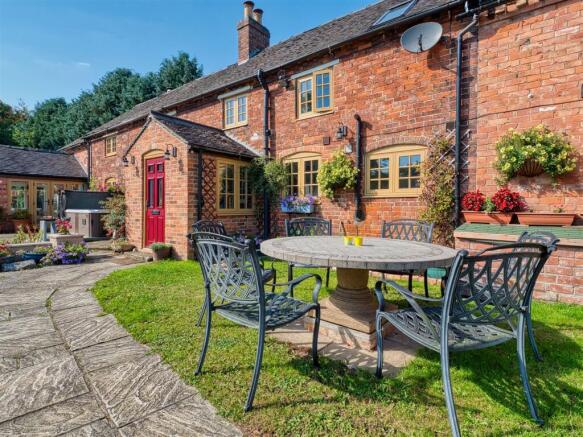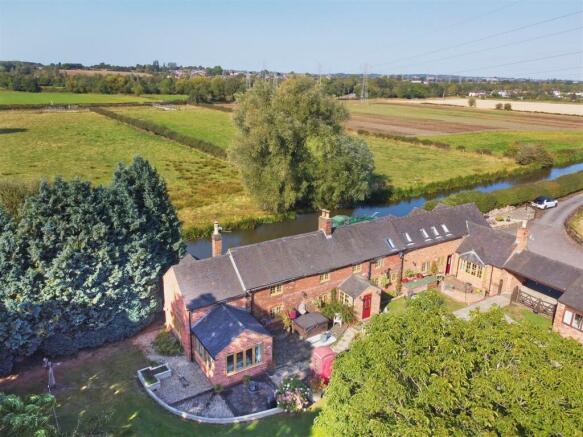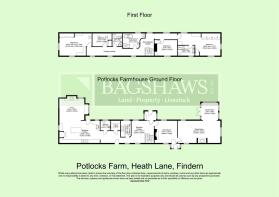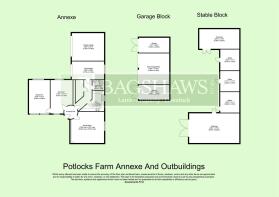6 bedroom character property for sale
Potlocks Farm, Heath Lane, Findern

- PROPERTY TYPE
Character Property
- BEDROOMS
6
- BATHROOMS
4
- SIZE
Ask agent
- TENUREDescribes how you own a property. There are different types of tenure - freehold, leasehold, and commonhold.Read more about tenure in our glossary page.
Freehold
Key features
- Detached Period Property
- Adjoining Bungalow and Outbuildings
- 11.5 Acres
- Bordering the Trent and Mersey Canal
- Six Bedrooms
- Plenty of Potential
- Enquiries to Ashbourne Office
Description
Description - A splendidly located detached period property with adjoining bungalow and outbuildings set within 11.5 acres of pastureland bordering the serene Trent and Mersey Canal which is a conservation area.
The range of outbuildings and extent of the grounds offered at the property provide an array of scope for the potential buyer. With various possible uses including personal stabling, livery business, dog kennels and an adaptable second residence. There is also the potential for tourism development subject to necessary planning consents.
Residing near the village of Findern this property is close to plenty of local amenities including easy access to major roads making it the perfect oasis with conveniences.
Ground Floor - The main access door from the garden leads into an enclosed Porch and then into the staircase Hall which features an oak floor and a beautiful oak staircase.
The Dining Room leads off from the staircase Hall and has lovely views towards both the front garden by the canal and out to the back of the property across the gardens.
From the Dining Room there is a spacious and comfortable Sitting Room with a large log burner for winter days. Adjoining and forming part of the same room is the Garden Room which has windows all around giving picturesque views across the grounds and provides plenty of natural lighting.
Returning to the staircase Hall there is a passage which leads to the Kitchen. Off the passage is a Utility Room with fitted units, sink, boiler and plumbing for a washing machine. Also off the passageway is a sizeable cloakroom, with a downstairs wc, and store room.
Thence to the Kitchen/Living Room which is a large room perfect for family or entertaining. It has fitted units with granite work tops, double Belfast sink, range cooker, island with granite worktop. The living area/snug of this room provides plenty of seating adjacent to a brick feature fireplace.
First Floor - A landing runs along the length of the first floor and at one end is the Master Bedroom with a sizeable en suite shower room and lovely views over the Trent and Mersey Canal and the rear garden of the property and the pond.
The third Bedroom has a working feature fireplace, fitted wardrobes and views over the canal.
On the other side of the landing is the Family Bathroom with large shower unit, free standing bath, wc, sink and plenty of natural lighting. Next to the Bathroom is a Shower Room with wc, sink and shower.
The fourth Bedroom is located next to the Shower Room and at the end of the landing is the second Bedroom which is of considerable size and charm.
The Bungalow - The Bungalow is adjoined to the main house by an archway and was used by previous owners as an office. The building could be utilized in any number of ways although it is presently used as a self contained dwelling.
The accommodation comprises of two large double Bedrooms, very spacious Sitting Room, Kitchen and Shower Room
Externally - The property is approached by a long private driveway more than half a kilometre in length with pastureland running either side. As you near the house, the driveway forks allowing vehicle access to the Stables and Tractor Store or continues onto the main driveway and the garages.
There is a double garage and a single garage which adjoin the Bungalow. The single Garage is currently used as gym. The double Garage has an electric vehicle charging point.
Further to this there are three Stables located within a gated yard directly opposite the house. Alongside the stables is an adjoining Hay Barn and Tack Room currently utilised as a Workshop.
Continuing down the rear driveway takes you to the timber Tractor Store which consists of four bays, two of which are open fronted and two are enclosed.
The rear garden is entered through the archway which connects the house to the bungalow and it contains a number of very attractive features. There is a large pond, a variety of trees and established shrubs, a Summer House, terraces and extensive lawns. Towards the rear entrance of the house is a courtyard style seating area perfect for entertaining.
The front garden is partially pebbled and a hedge forms the boundary between the property and the tow path of the Trent and Mersey canal.
The Land - The land in all extends to around 11.5 acres and as mentioned above much of it is accessed along the private driveway through a number of fields which are all laid to pasture. There is a further post and rail paddock immediately to the rear of the stables and to the other side of the gardens is another field which can be accessed either from this land or from the towpath and could have potential for tourism development subject to any planning. The current owners have had a cabin scheme designed and drawn up although they have not submitted this to the planning authority. These drawings and plans would be available a new owner.
In all this is a significant and exceptional property with a great many different opportunities to develop it further or retain as a very private country residence.
General Information -
Services - Potlocks Farm benefits from mains and also a private water supply enabling the minimisation of water bills. There is also mains electricity, oil central heating and private drainage for the property and the annexe.
Tenure And Possession - The property is sold Freehold with vacant possession.
Rights Of Way, Wayleaves And Easements - The property is sold subject to and with the benefit of all rights of way, easements and wayleaves whether or not defined in these particulars.
Fixtures And Fittings - Only those fixtures and fittings referred to in the sale particulars are included in the purchase price. Bagshaws have not tested any equipment, fixtures, fittings or services and no guarantee is given that they are in good working order.
Local Planning Authority - South Derbyshire District Council. Tel:
Council Tax Band - Band F
Epc - E
Method Of Sale - The property is for sale by private treaty.
Directions - What3Words///spearhead.strictest.epidemics—the turning is just by the Nadee Restaurant over a small humpback bridge.
Viewings - Strictly by appointment only.
Please contact the Ashbourne Office on or email
Agents Notes - Bagshaws LLP have made every reasonable effort to ensure these details offer an accurate and fair description of the property. The particulars are produced in good faith, for guidance only and do not constitute or form an offer or part of the contract for sale. Bagshaws LLP and their employees are not authorised to give any warranties or representations in relation to the sale and give notice that all plans, measurements, distances, areas and any other details referred to are approximate and based on information available at the time of printing.
Brochures
BROCHURE - Potlocks, Findern - COM.pdfBrochure- COUNCIL TAXA payment made to your local authority in order to pay for local services like schools, libraries, and refuse collection. The amount you pay depends on the value of the property.Read more about council Tax in our glossary page.
- Band: F
- PARKINGDetails of how and where vehicles can be parked, and any associated costs.Read more about parking in our glossary page.
- Yes
- GARDENA property has access to an outdoor space, which could be private or shared.
- Yes
- ACCESSIBILITYHow a property has been adapted to meet the needs of vulnerable or disabled individuals.Read more about accessibility in our glossary page.
- Ask agent
Energy performance certificate - ask agent
Potlocks Farm, Heath Lane, Findern
Add an important place to see how long it'd take to get there from our property listings.
__mins driving to your place
Get an instant, personalised result:
- Show sellers you’re serious
- Secure viewings faster with agents
- No impact on your credit score
Your mortgage
Notes
Staying secure when looking for property
Ensure you're up to date with our latest advice on how to avoid fraud or scams when looking for property online.
Visit our security centre to find out moreDisclaimer - Property reference 33413561. The information displayed about this property comprises a property advertisement. Rightmove.co.uk makes no warranty as to the accuracy or completeness of the advertisement or any linked or associated information, and Rightmove has no control over the content. This property advertisement does not constitute property particulars. The information is provided and maintained by Bagshaws, Ashbourne. Please contact the selling agent or developer directly to obtain any information which may be available under the terms of The Energy Performance of Buildings (Certificates and Inspections) (England and Wales) Regulations 2007 or the Home Report if in relation to a residential property in Scotland.
*This is the average speed from the provider with the fastest broadband package available at this postcode. The average speed displayed is based on the download speeds of at least 50% of customers at peak time (8pm to 10pm). Fibre/cable services at the postcode are subject to availability and may differ between properties within a postcode. Speeds can be affected by a range of technical and environmental factors. The speed at the property may be lower than that listed above. You can check the estimated speed and confirm availability to a property prior to purchasing on the broadband provider's website. Providers may increase charges. The information is provided and maintained by Decision Technologies Limited. **This is indicative only and based on a 2-person household with multiple devices and simultaneous usage. Broadband performance is affected by multiple factors including number of occupants and devices, simultaneous usage, router range etc. For more information speak to your broadband provider.
Map data ©OpenStreetMap contributors.
