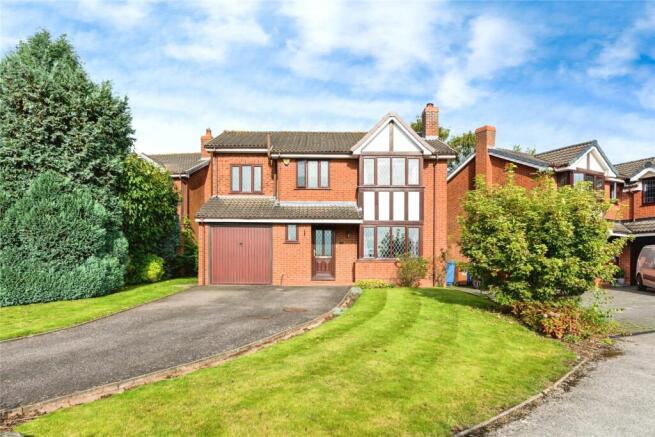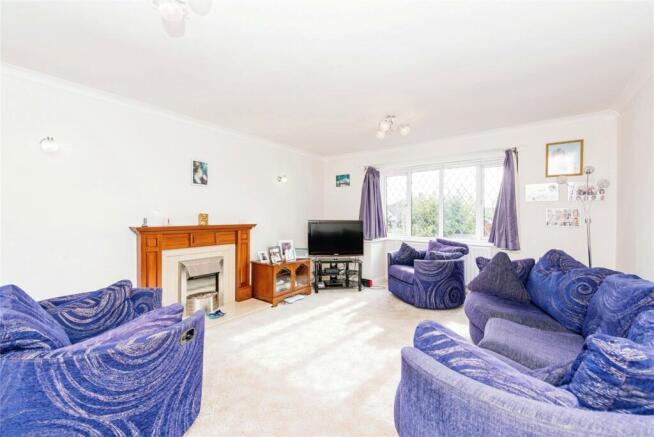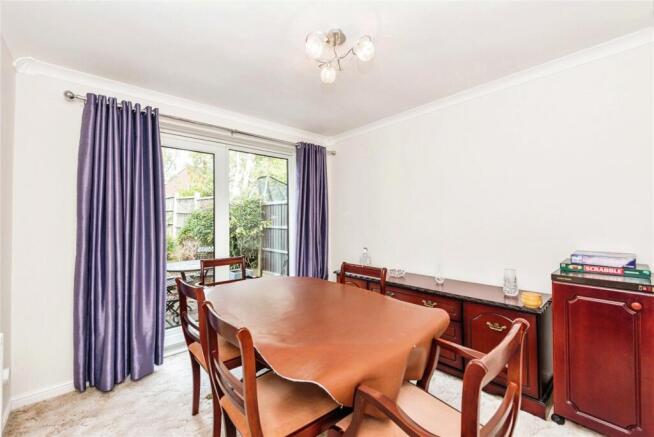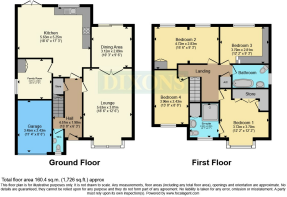Manor Rise, LICHFIELD, Staffordshire, WS14

- PROPERTY TYPE
Detached
- BEDROOMS
4
- BATHROOMS
2
- SIZE
Ask agent
- TENUREDescribes how you own a property. There are different types of tenure - freehold, leasehold, and commonhold.Read more about tenure in our glossary page.
Freehold
Description
The spacious interior is appointed to a high specification contemporary design & features a welcoming reception hall with fully fitted guests cloakroom & understairs storage cupboard,, impressive lounge with feature fireplace & bay window, separate dining room, an impressively extended family living space with custom fitted breakfast kitchen including feature island unit and a full range of integrated appliances as well as double French doors providing a seamless transition between house & garden. There is also a versatile family room converted from the garage.
A single flight staircase & balustrade leads to the spacious landing with loft access. There are 4 excellent double bedrooms - 3 with built in wardrobes - including a stunning master bedroom suite enjoying a re-fitted en-suite shower room, together with a boutique style luxury principle bathroom. The generous bedroom accommodation also provides flexible work from home options.
The rear garden is landscaped with block paved patio, well-tended lawn, raised flower and herbaceous borders, boundary fencing. The freehold property features combi gas central heating & uPVC double glazing.
Situated in one of Lichfield's most desirable and sought after residential area off Roman Way, on the exclusive south side of Boley Park having easy walking distance and catchment to King Edward VI Senior School , St. Michael Primary School, The 5 Spires Academy & St. Josephs Primary School. The property is well situated for all local amenities including the Co-operative food store & Insomnia cafe, Chemist and Travel Agents. There is easy walking access to Lichfield Cathedral City Centre with its full range of shopping facilities, cafe culture, fine dining including Michelin starred restaurants, the renowned Garrick theatre as well as comprehensive commuter services from Lichfield City Rail station to Birmingham New Street( 37mins) and also a direct line to London Euston via Trent Valley (80/85 mins). The M6 Toll Road which links the national motor way network, is within 5 miles.
Entrance Hall
4.57m x 1.9m
uPVC double glazed entrance door, understairs storage cupboard, radiator, heating control.
Cloakroom
1.83m x 0.91m
With a pale pink suite comprising wash hand basin, low level wc, radiator, uPVC double glazed window.
Living Room
5.64m x 3.8m
With a feature hardwood fire surround having marble hearth & back, living flame style electric fire, gas point, uPVC double glazed leaded light bay window, 2 ceiling lights, replacement radiator, coving to ceiling, opening to dining room,
Dining Room
3.12m x 2.9m
With radiator, coving to ceiling, serving hatch to kitchen, double glazed sliding patio doors to garden.
Kitchen Breakfast Room
5.64mmax x 5.33m max - A stunning integrated living space and breakfast/ kitchen having a comprehensive range of fitted base and eye level units including feature Carousel/larder units, composite granite pattern work tops & matching upstands, inset sink unit with mono tap, induction hob with glass splash back, stainless steel extractor cooker hood, Neff double fan assisted oven & grill, recess for microwave, plumbing for dishwasher & washing machine, space for tumble dryer, integrated upright fridge & freezer, 2 double radiators, uPVC double glazed window & double French doors to garden.
Family Room
3.28m x 2.29m
A very versatile space with excellent work from home options or alternatively a playroom, music/media room for families of all ages. With radiator, uPVC window, double cupboard, combi-boiler.
Landing
With linen/storage cupboard, loft ladder & trap door access to boarded & insulated loft.
Master Bedroom
4.34m x 3.73m
A range of fitted bedroom furniture comprising 2 double & 1 single wardrobes, 2 double top cupboards over the double bed recess, matching bedside cabinets & fitted chest units, double radiator, uPVC double glazed leaded light bay window, door to;
Ensuite Bathroom
2.67m x 2.03m
Refitted with a white suite comprising a walk in shower enclosure with plumbed in shower, glazed shower screen, double vanity unit with inset wash hand basin, close coupled wc, fully tiled, upright towel radiator, illuminated mirror, 5 downlighters, uPVC double glazed window.
Bedroom 2
4.72m x 2.82m
Having a triple wardrobe corner compliment, bedside cabinets & top cupboards, 2 radiator, 2 uPVC double glazed windows. Please note that this very generous double room would easily convert to 2 single rooms if required.
Bedroom 3
3.73m x 2.82m
Double door corner & single wardrobes, 6 drawer chest, 2 double door locker cupboards, radiator & uPVC double glazed window.
Bedroom 4
3.96m x 2.44m
Radiator, dual aspect uPVC double glazed windows.
Luxury Bathroom
2.8m x 1.55m
With a white contemporary style suite comprising a deep panelled bath, electric shower unit, glazed shower screen, vanity unit & ceramic top wash basin, low level wc, upright chromium plated towel radiator, 6 LED downlighters with motion sensor control, extractor, full ceramic wall tiling, uPVC double glazed window.
Small Garage/Storage area
Up & over door, power & light.
Rear Garden
The rear garden is landscaped with block paved patio, well-tended lawn, raised flower and herbaceous borders, boundary fencing, gated side access.
- COUNCIL TAXA payment made to your local authority in order to pay for local services like schools, libraries, and refuse collection. The amount you pay depends on the value of the property.Read more about council Tax in our glossary page.
- Band: F
- PARKINGDetails of how and where vehicles can be parked, and any associated costs.Read more about parking in our glossary page.
- Yes
- GARDENA property has access to an outdoor space, which could be private or shared.
- Yes
- ACCESSIBILITYHow a property has been adapted to meet the needs of vulnerable or disabled individuals.Read more about accessibility in our glossary page.
- Ask agent
Manor Rise, LICHFIELD, Staffordshire, WS14
Add an important place to see how long it'd take to get there from our property listings.
__mins driving to your place
Get an instant, personalised result:
- Show sellers you’re serious
- Secure viewings faster with agents
- No impact on your credit score
Your mortgage
Notes
Staying secure when looking for property
Ensure you're up to date with our latest advice on how to avoid fraud or scams when looking for property online.
Visit our security centre to find out moreDisclaimer - Property reference LCH240160. The information displayed about this property comprises a property advertisement. Rightmove.co.uk makes no warranty as to the accuracy or completeness of the advertisement or any linked or associated information, and Rightmove has no control over the content. This property advertisement does not constitute property particulars. The information is provided and maintained by Dixons, Lichfield. Please contact the selling agent or developer directly to obtain any information which may be available under the terms of The Energy Performance of Buildings (Certificates and Inspections) (England and Wales) Regulations 2007 or the Home Report if in relation to a residential property in Scotland.
*This is the average speed from the provider with the fastest broadband package available at this postcode. The average speed displayed is based on the download speeds of at least 50% of customers at peak time (8pm to 10pm). Fibre/cable services at the postcode are subject to availability and may differ between properties within a postcode. Speeds can be affected by a range of technical and environmental factors. The speed at the property may be lower than that listed above. You can check the estimated speed and confirm availability to a property prior to purchasing on the broadband provider's website. Providers may increase charges. The information is provided and maintained by Decision Technologies Limited. **This is indicative only and based on a 2-person household with multiple devices and simultaneous usage. Broadband performance is affected by multiple factors including number of occupants and devices, simultaneous usage, router range etc. For more information speak to your broadband provider.
Map data ©OpenStreetMap contributors.







