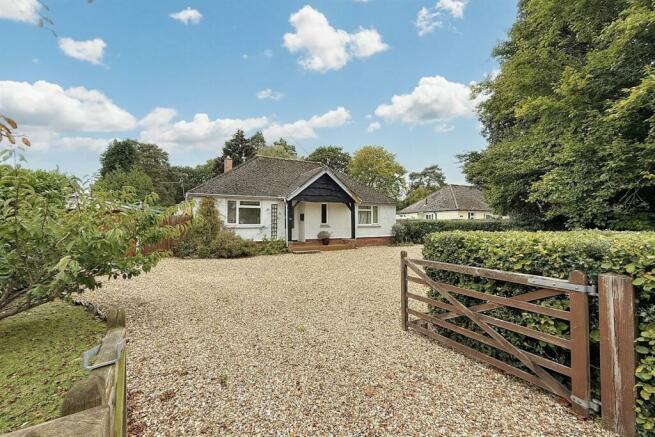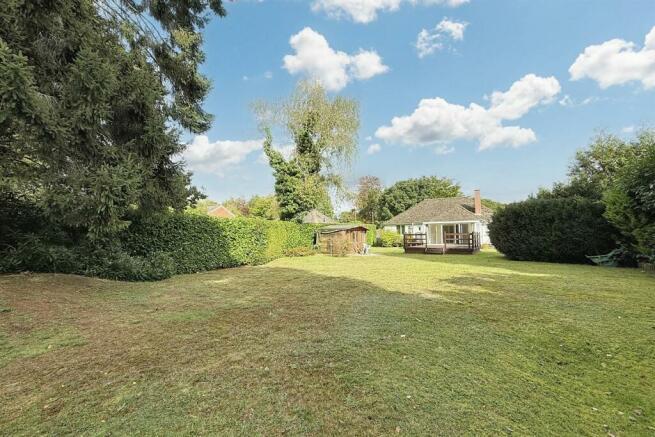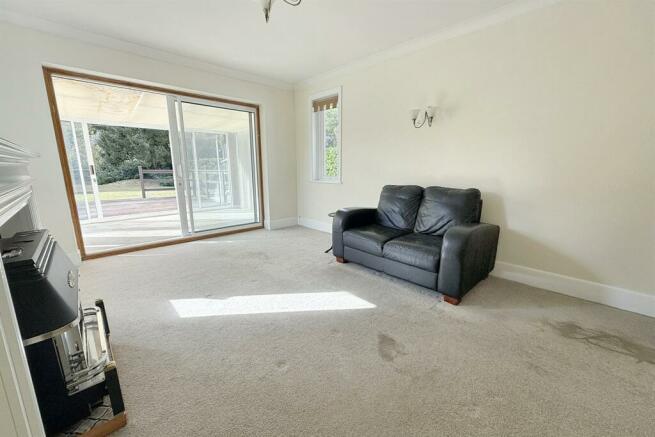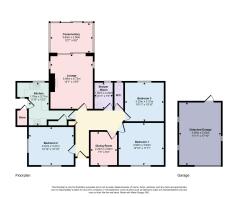
Ferndown

- PROPERTY TYPE
Detached Bungalow
- BEDROOMS
3
- BATHROOMS
1
- SIZE
Ask agent
- TENUREDescribes how you own a property. There are different types of tenure - freehold, leasehold, and commonhold.Read more about tenure in our glossary page.
Freehold
Key features
- No Forward Chain
- 0.34 Acre Plot
- Potential To Extend (STPP)
- Centrally Located
- In Need Of Modernisation
- 4 Bedrooms
- Viewing Advised
Description
Offering a buyer the possibility to modernise and extend, this property is situated on Woodside Road which is a short distance from Ferndown town centre, with its array of shops and amenities.
A gated entrance leads through to a gravel drive where parking can be found in abundance, along with a single detached garage.
The property occupies a plot of 0.34 acres, which is mainly made up of a large, attractive rear garden, mainly laid to lawn.
Upon entering the property, you are welcomed into a spacious entrance hall that provides access to all principal accommodation.
To the rear is a large living room with tri-aspect windows that flood the room with natural light, and a set of sliding doors, lead to a spacious conservatory .
The kitchen offers an array of wall and base mounted storage units, space for white goods and a door leading to the side of the property.
There is a further reception room to the front of the property that would make an ideal dining room, study or a single bedroom.
Enjoying a flexible layout, there are 3 bedrooms, all of which are doubles in size. The bedrooms offer ample room for a variety of furnishings and share the use of a shower room that comprises a walk-in shower cubicle, hand wash basin, and WC. There is also conveniently, a separate cloakroom off the main hallway.
From the conservatory, a large decked area overlooks the wonderful rear garden that benefits from a summer house, shed for storage, mature shrub borders, and a lawn big enough for a budding footballer .
Requiring a degree of modernisation, and offering the potential to extend (STPP), interest in the property is expected to be high, and being offered with no forward chain, viewing is advised at your earliest opportunity
Living Room 4.73m (15'6) x 3.69m (12'1)
Dining Room/4th Bedroom 2.84m (9'4) x 2.22m (7'3)
Kitchen 3.71m (12'2) x 1.79m (5'10)
Conservatory 3.83m (12'7) x 2.58m (8'6)
Bedroom 1 3.92m (12'10) x 3.64m (11'11)
Bedroom 2 3.91m (12'10) x 3.31m (10'10)
Bedroom 3 3.32m (10'11) x 3.31m (10'10)
Bathroom 2.2m (7'3) x 1.5m (4'11)
Garage 5.44m (17'10) x 3.64m (11'11)
Additional Information
Tenure: Freehold
Parking: Driveway & Garage
Utilities: Mains Electricity/Water/Gas
Drainage: Mains Drainage
Broadband: Refer to ofcom website
Mobile Signal: Refer to ofcom website
Flood Risk: For more information refer to gov.uk, check long term flood risk
Council Tax Band: E
DRAFT DETAILS
We are awaiting verification of these details by the seller(s).
ALL MEASUREMENTS QUOTED ARE APPROX. AND FOR GUIDANCE ONLY. THE FIXTURES, FITTINGS & APPLIANCES HAVE NOT BEEN TESTED AND THEREFORE NO GUARANTEE CAN BE GIVEN THAT THEY ARE IN WORKING ORDER. YOU ARE ADVISED TO CONTACT THE LOCAL AUTHORITY FOR DETAILS OF COUNCIL TAX. PHOTOGRAPHS ARE REPRODUCED FOR GENERAL INFORMATION AND IT CANNOT BE INFERRED THAT ANY ITEM SHOWN IS INCLUDED.
These particulars are believed to be correct but their accuracy cannot be guaranteed and they do not constitute an offer or form part of any contract.
Solicitors are specifically requested to verify the details of our sales particulars in the pre-contract enquiries, in particular the price, local and other searches, in the event of a sale.
VIEWING
Strictly through the vendors agents Goadsby
Brochures
Brochure- COUNCIL TAXA payment made to your local authority in order to pay for local services like schools, libraries, and refuse collection. The amount you pay depends on the value of the property.Read more about council Tax in our glossary page.
- Band: E
- PARKINGDetails of how and where vehicles can be parked, and any associated costs.Read more about parking in our glossary page.
- Garage
- GARDENA property has access to an outdoor space, which could be private or shared.
- Yes
- ACCESSIBILITYHow a property has been adapted to meet the needs of vulnerable or disabled individuals.Read more about accessibility in our glossary page.
- Ask agent
Ferndown
Add an important place to see how long it'd take to get there from our property listings.
__mins driving to your place
Get an instant, personalised result:
- Show sellers you’re serious
- Secure viewings faster with agents
- No impact on your credit score
Your mortgage
Notes
Staying secure when looking for property
Ensure you're up to date with our latest advice on how to avoid fraud or scams when looking for property online.
Visit our security centre to find out moreDisclaimer - Property reference 1041023. The information displayed about this property comprises a property advertisement. Rightmove.co.uk makes no warranty as to the accuracy or completeness of the advertisement or any linked or associated information, and Rightmove has no control over the content. This property advertisement does not constitute property particulars. The information is provided and maintained by Goadsby, Ferndown. Please contact the selling agent or developer directly to obtain any information which may be available under the terms of The Energy Performance of Buildings (Certificates and Inspections) (England and Wales) Regulations 2007 or the Home Report if in relation to a residential property in Scotland.
*This is the average speed from the provider with the fastest broadband package available at this postcode. The average speed displayed is based on the download speeds of at least 50% of customers at peak time (8pm to 10pm). Fibre/cable services at the postcode are subject to availability and may differ between properties within a postcode. Speeds can be affected by a range of technical and environmental factors. The speed at the property may be lower than that listed above. You can check the estimated speed and confirm availability to a property prior to purchasing on the broadband provider's website. Providers may increase charges. The information is provided and maintained by Decision Technologies Limited. **This is indicative only and based on a 2-person household with multiple devices and simultaneous usage. Broadband performance is affected by multiple factors including number of occupants and devices, simultaneous usage, router range etc. For more information speak to your broadband provider.
Map data ©OpenStreetMap contributors.





