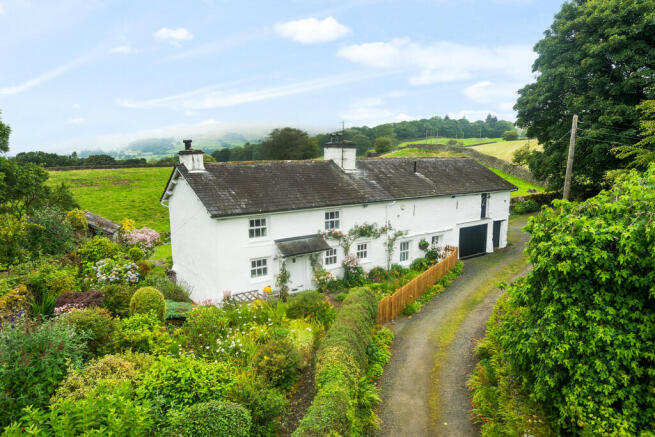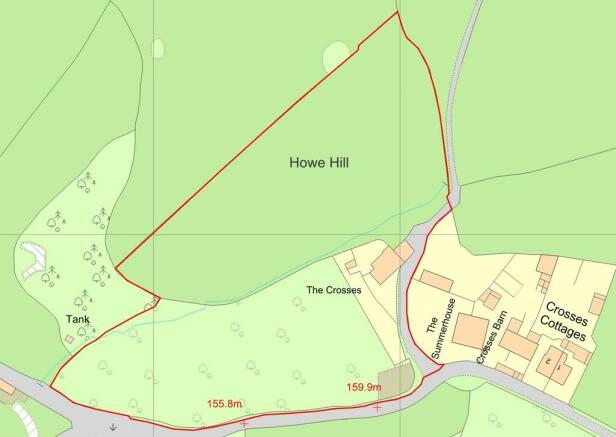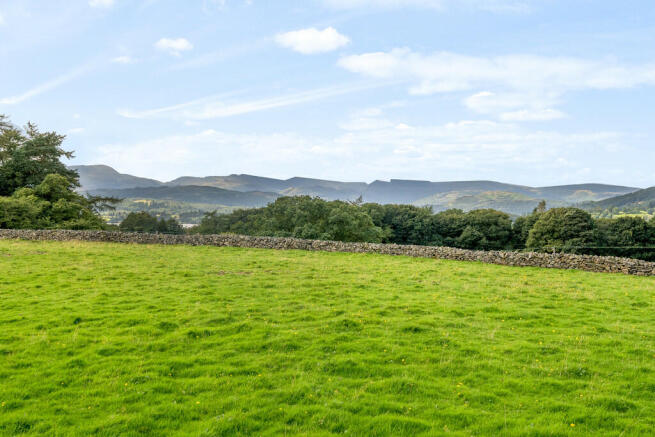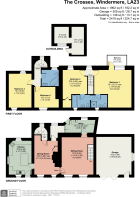4 bedroom detached house for sale
The Crosses, Windermere, Cumbria, LA23 1JU

- PROPERTY TYPE
Detached
- BEDROOMS
4
- BATHROOMS
3
- SIZE
Ask agent
- TENUREDescribes how you own a property. There are different types of tenure - freehold, leasehold, and commonhold.Read more about tenure in our glossary page.
Freehold
Key features
- 4 bedroomed detached farmhouse
- 2 reception rooms and 3 bathrooms
- Peaceful location with starry nights and zero light pollution
- Large garden including a separate field and woodland area
- Views to open fields and Lakeland fells
- Within a short driving distance of all local amenities and transport
- In good decorative order
- Ideal family home, 2nd home or holiday let
- Garage and parking for several cars
- *FTTC Superfast broadband available up to 528 Mbps
Description
Location: The Crosses is set on a hillside overlooking the Lakeland Fells and is in the perfect location from which to discover Lakeland's interesting landscape with many walks from the front door. From Windermere, proceed towards Ambleside on the A591 to the roundabout at Cooks House Corner. Turn right signposted A592 Kirkstone Pass and after approximately 1/3 mile, turn right. Continue up the hill past Chapel Ridding and the entrance to the driveway leading to the property can be found on your left at the top of the hill.
The Crosses is set in a quiet countryside location which leads to the A591 and motorway access and within 5 minutes of shops, schools and all amenities of Windermere village. This delightful farm house is a rare gem, combining luxury living with the natural beauty of the Lake District. Don't miss the opportunity to make this exquisite house your home.
Property Overview: Nestled in the heart of the Lake District, The Crosses, off Patterdale Road, Windermere, is a truly exceptional property that offers a perfect blend of traditional charm and stunning scenery. This exquisite 4 bedroomed detached farmhouse is set within beautifully landscaped gardens, providing a serene and private sanctuary with breathtaking views of the surrounding fells and open fields. The property also benefits from owning the field immediately behind, amounting to 1.91 acres and 1.7 acres of woodland, ideal for children's play area and climbing trees, which could also be suitable for providing self catering holiday accommodation units subject to planning. You can also find additional gated parking for approximately 4 to 5 cars.
Upon entering this Grade II listed property you are welcomed into a well-appointed kitchen with a multifuel stove complimenting this room and creating an inviting ambience. The kitchen comprises of integrated electric oven, built in gas hob with extractor, integrated Beko dishwasher, fridge and freezer.
The ground floor boasts two spacious reception rooms, each offering picturesque views of the gardens to the front. These rooms are perfect for entertaining guests or enjoying quiet family moments. The sitting room features a large multi-fuel stove, making it an ideal spot to unwind on chilly evenings.
The dining room offers a fantastic space for hosting dinner parties and has a window seat overlooking the well-stocked front garden and a gas fire which sits beneath a wooden mantel.
There is also a handy utility room on the ground floor, having space for a washing machine and dryer, ample cupboard storage and a stable door which leads to the private rear garden.
Upstairs, Bedroom 1 is a haven of tranquillity, complete with an en-suite shower room, balcony and stunning views over open fields and the Langdale Pikes, it is currently used as a second sitting room. Bedroom 2 has an en-suite bathroom with a whirlpool bath and a handy walk-in wardrobe. Bedrooms 3 and 4 can also be found on the first floor via a second staircase, along with a family bathroom comprising a whirlpool corner bath, WC, pedestal washbasin and mirrored medicine cabinet.
Outside is ample parking and a large integrated garage with electricity supply. The gardens which surround the property are well kept and have an abundance of shrubs, borders and trees, leading onto an orchard. The rear garden has been nurtured by the current owners and is ablaze with colour in the spring and summer months. A useful outbuilding sits in the garden and is used by the current owners as a workshop/store but with the usual planning consent could possibly be extended and used as an annexe, office or gym with an outside seating space.
Accommodation: (with approximate measurements)
Sitting Room 18' 3" x 15' 10" inc stairs (5.56m x 4.83m)
Dining Room 16' 4" max x 11' 4" max (4.98m x 3.45m)
Kitchen 16' 3" x 11' 0" (4.95m x 3.35m)
Utility 14' 2" max x 6' 5" (4.32m x 1.96m)
Stairs from the dining room lead to first floor
Bedroom 3 16' 7" x 11' 6" (5.05m x 3.51m)
Bedroom 4 10' 2" x 10' 0" (3.1m x 3.05m)
Bathroom
Stairs from the living room lead to:-
Bedroom 1 18' 1" max x 17' 8" inc en-suite (5.51m x 5.38m)
Balcony 9' 7" x 5' 2" (2.92m x 1.57m)
En-suite
Bedroom 2 18' 4" max x 11' 10" inc en-suite (5.59m x 3.61m)
En-suite
Property Information:
Services: Mains electric. LPG gas heating, mains water supply and shared septic tank.
Please note that due to updated regulations for septic tanks and private drainage facilities, interested parties may wish to seek independent advice on the installation. We can recommend several local firms who may be able to assist.
Council Tax: Westmorland and Furness Council - Band G.
Tenure: Freehold. Vacant possession upon completion.
Viewings: Strictly by appointment with Hackney & Leigh Windermere Sales Office.
Energy Performance Certificate: The property is Grade II listed and does not require an energy performance certificate.
What3Words: //consoles.pool.shrimp
Notes: *Checked on 28th August 2024 - not verified.
Anti-Money Laundering Regulations: Please note that when an offer is accepted on a property, we must follow government legislation and carry out identification checks on all buyers under the Anti-Money Laundering Regulations (AML). We use a specialist third-party company to carry out these checks at a charge of £42.67 (inc. VAT) per individual or £36.19 (incl. vat) per individual, if more than one person is involved in the purchase (provided all individuals pay in one transaction). The charge is non-refundable, and you will be unable to proceed with the purchase of the property until these checks have been completed. In the event the property is being purchased in the name of a company, the charge will be £120 (incl. vat).
Brochures
Brochure- COUNCIL TAXA payment made to your local authority in order to pay for local services like schools, libraries, and refuse collection. The amount you pay depends on the value of the property.Read more about council Tax in our glossary page.
- Band: G
- PARKINGDetails of how and where vehicles can be parked, and any associated costs.Read more about parking in our glossary page.
- Garage,Off street
- GARDENA property has access to an outdoor space, which could be private or shared.
- Yes
- ACCESSIBILITYHow a property has been adapted to meet the needs of vulnerable or disabled individuals.Read more about accessibility in our glossary page.
- Ask agent
Energy performance certificate - ask agent
The Crosses, Windermere, Cumbria, LA23 1JU
Add an important place to see how long it'd take to get there from our property listings.
__mins driving to your place
Get an instant, personalised result:
- Show sellers you’re serious
- Secure viewings faster with agents
- No impact on your credit score
Your mortgage
Notes
Staying secure when looking for property
Ensure you're up to date with our latest advice on how to avoid fraud or scams when looking for property online.
Visit our security centre to find out moreDisclaimer - Property reference 100251028544. The information displayed about this property comprises a property advertisement. Rightmove.co.uk makes no warranty as to the accuracy or completeness of the advertisement or any linked or associated information, and Rightmove has no control over the content. This property advertisement does not constitute property particulars. The information is provided and maintained by Hackney & Leigh, Windermere. Please contact the selling agent or developer directly to obtain any information which may be available under the terms of The Energy Performance of Buildings (Certificates and Inspections) (England and Wales) Regulations 2007 or the Home Report if in relation to a residential property in Scotland.
*This is the average speed from the provider with the fastest broadband package available at this postcode. The average speed displayed is based on the download speeds of at least 50% of customers at peak time (8pm to 10pm). Fibre/cable services at the postcode are subject to availability and may differ between properties within a postcode. Speeds can be affected by a range of technical and environmental factors. The speed at the property may be lower than that listed above. You can check the estimated speed and confirm availability to a property prior to purchasing on the broadband provider's website. Providers may increase charges. The information is provided and maintained by Decision Technologies Limited. **This is indicative only and based on a 2-person household with multiple devices and simultaneous usage. Broadband performance is affected by multiple factors including number of occupants and devices, simultaneous usage, router range etc. For more information speak to your broadband provider.
Map data ©OpenStreetMap contributors.







