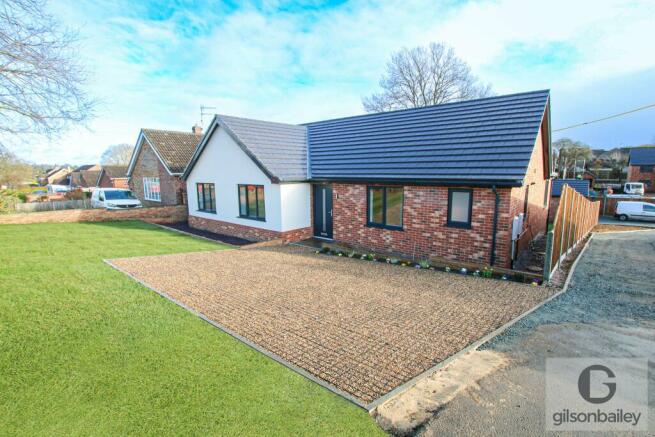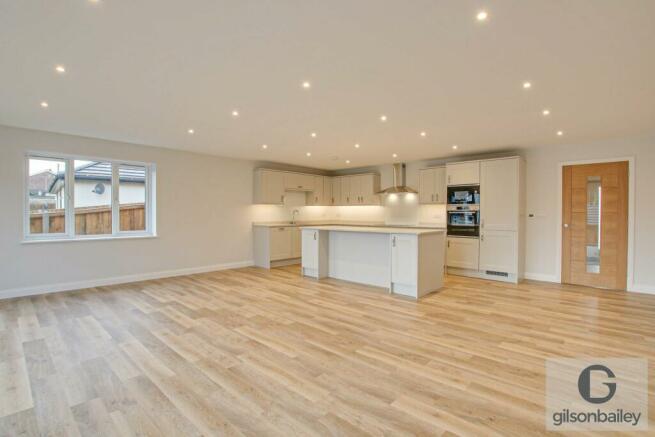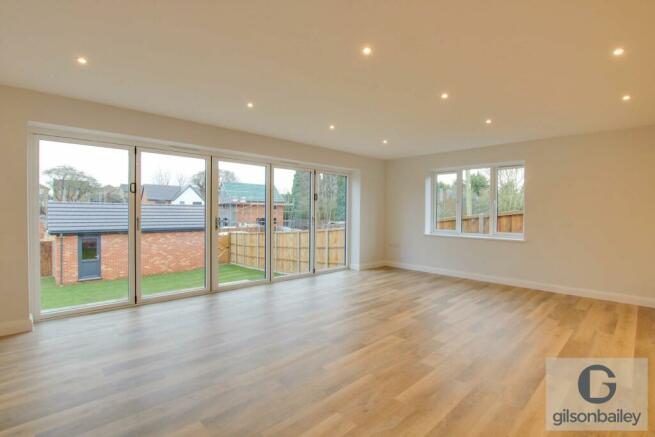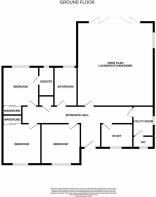
Oak Drive, Spixworth, Norwich

Letting details
- Let available date:
- Now
- Deposit:
- £2,076A deposit provides security for a landlord against damage, or unpaid rent by a tenant.Read more about deposit in our glossary page.
- Min. Tenancy:
- 6 months How long the landlord offers to let the property for.Read more about tenancy length in our glossary page.
- Let type:
- Long term
- Furnish type:
- Unfurnished
- Council Tax:
- Ask agent
- PROPERTY TYPE
Bungalow
- BEDROOMS
3
- BATHROOMS
2
- SIZE
1,389 sq ft
129 sq m
Key features
- New Build
- Detached Bungalow
- 3 Bedrooms
- Open Plan
- En-Suite
- Study
Description
Location
The popular village of Spixworth is located to the North of Norwich and is well served by a great selection of local amenities including infant and junior schools, doctors and dentist surgeries, village hall and pub. There are regular public transport links to and front Norwich city centre with ease of access to the NDR and The Norfolk Broads.
Hallway (Ground Floor)
Doors to all rooms, storage cupboard, two powerpoints, underfloor heating thermostat, karndean flooring.
Open Plan Lounge/Kitchen/Diner (Ground Floor)
7.34m ( 24'1'') x 6.64m ( 21'10'')
Quality fitted Dover grey shaker style wall and base units with worktops over, sink, five ring induction hob, fitted Bosch oven and microwave, integrated fridge/freezer, Lamona dishwasher and pull out double bin, two TV points, three powerpoints, double glazed window, Five part bi folding doors out to the rear garden, Oak washed Karndean flooring, underfloor heating thermostat, Oak glazed entrance door.
Bedroom One (Ground Floor)
3.45m ( 11'4'') x 2.90m ( 9'7'')
Double glazed window, underfloor heating thermostat, built in wardrobe with sliding mirror doors, four powerpoints, TV point, premium fitted carpet.
Ensuite (Ground Floor)
2.53m ( 8'4'') x 1.31m ( 4'4'')
Walk in double shower with rainfall shower head, low level WC, large wall mounted basin with under cabinet draws, Chrome electric thermostatically controlled towel rail, heated mirror with light, spotlights, Oak washed Karndean flooring, frosted double glazed window, Porcelain Wall tiles to full height around shower.
Bedroom Two (Ground Floor)
3.49m ( 11'6'') x 2.90m ( 9'7'')
Double glazed window, underfloor heating thermostat, built in wardrobe with sliding mirror doors, three powerpoints, TV point, premium fitted carpet.
Bedroom Three (Ground Floor)
3.50m ( 11'6'') x 3.36m ( 11'1'')
Double glazed window, underfloor heating thermostat, TV point, four powerpoints, premium fitted carpet.
Bathroom (Ground Floor)
3.45m ( 11'4'') x 2.00m ( 6'7'')
Walk in shower cubicle with rainfall shower and Porcelain Wall tiles to full height, double ended panelled bath with splash course tiled around, low level WC, hand wash basin with storage cupboard, Heated mirror with light, Chrome electric thermostatically controlled towel rail, spotlights, Oak washed Karndean flooring.
Utility/WC (Ground Floor)
3.60m ( 11'10'') x 1.80m ( 5'11'')
Fitted wall and base units with worktops over, space for washing machine and dryer, sink and drainer, powerpoints, spotlights, Karndean flooring. Door to cloakroom with low level wc, vanity sink unit, Oak washed Karndean flooring and frosted double glazed window.
Study/Bedroom Four (Ground Floor)
2.91m ( 9'7'') x 2.01m ( 6'8'')
Double glazed window, underfloor heating thermostat, three powerpoints, TV point, Openreach high speed fibre optic broadband connection point.
Front Garden
Driveway providing off road parking, plant and flowers borders, lawned area, decorative slate pathway, gate to rear garden.
Rear Garden
Feature Indian sandstone accessed from the bi fold doors ideal for entertaining, extensive lawn enclosed by timber fencing, outside tap, door to garage and gate to further parking area.
Brochures
Property Brochure- COUNCIL TAXA payment made to your local authority in order to pay for local services like schools, libraries, and refuse collection. The amount you pay depends on the value of the property.Read more about council Tax in our glossary page.
- Band: D
- PARKINGDetails of how and where vehicles can be parked, and any associated costs.Read more about parking in our glossary page.
- No disabled parking,Garage,No permit,Not allocated
- GARDENA property has access to an outdoor space, which could be private or shared.
- Patio,Rear garden
- ACCESSIBILITYHow a property has been adapted to meet the needs of vulnerable or disabled individuals.Read more about accessibility in our glossary page.
- Ask agent
Oak Drive, Spixworth, Norwich
Add your favourite places to see how long it takes you to get there.
__mins driving to your place


Gilson Bailey Lettings team are pleased to offer a full range of letting and management services. As Licensed Members of ARLA we are regulated professionals with an outstanding local reputation for professional service and results. Opening hours: Monday to Friday 9.00am to 5.15pm, Saturdays 9.00am to 3.00pm.
Why choose Gilson Bailey Lettings?- Independent and Director run with an established and experienced team.
- Outstanding online marketing as members of all the major property websites.
- Top class photographic property particulars with excellent level of detail including floor plans.
- Thorough, specialist tenant referencing Tenant check in professionally undertaken at the property.
- Only agent in Norfolk to carry out pre-vacation inspections.
- Exclusive In-Time rental guarantee scheme with no excess to pay, paying your full rent on time every month.
- ARLA Licensed and members of the Tenancy Deposit Scheme - you are dealing with regulated professionals.
Please see our range via the Landlords tab above or feel free to call our Lettings team on 01603 764444 for further information or advice.
If you are considering selling a rental propertyOur Sales team will be pleased to provide advice on its saleability, working alongside your current tenant in arranging access and accompanying viewing appointments. The team are happy to provide free sales advice, operate a two week rolling contract and are available 7 days a week. For further information and advice please call our Sales team on 01603 764444.
Notes
Staying secure when looking for property
Ensure you're up to date with our latest advice on how to avoid fraud or scams when looking for property online.
Visit our security centre to find out moreDisclaimer - Property reference 6172. The information displayed about this property comprises a property advertisement. Rightmove.co.uk makes no warranty as to the accuracy or completeness of the advertisement or any linked or associated information, and Rightmove has no control over the content. This property advertisement does not constitute property particulars. The information is provided and maintained by Gilson Bailey, Norwich. Please contact the selling agent or developer directly to obtain any information which may be available under the terms of The Energy Performance of Buildings (Certificates and Inspections) (England and Wales) Regulations 2007 or the Home Report if in relation to a residential property in Scotland.
*This is the average speed from the provider with the fastest broadband package available at this postcode. The average speed displayed is based on the download speeds of at least 50% of customers at peak time (8pm to 10pm). Fibre/cable services at the postcode are subject to availability and may differ between properties within a postcode. Speeds can be affected by a range of technical and environmental factors. The speed at the property may be lower than that listed above. You can check the estimated speed and confirm availability to a property prior to purchasing on the broadband provider's website. Providers may increase charges. The information is provided and maintained by Decision Technologies Limited. **This is indicative only and based on a 2-person household with multiple devices and simultaneous usage. Broadband performance is affected by multiple factors including number of occupants and devices, simultaneous usage, router range etc. For more information speak to your broadband provider.
Map data ©OpenStreetMap contributors.





