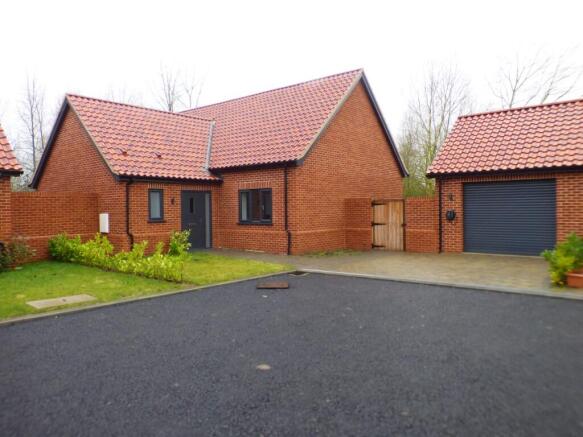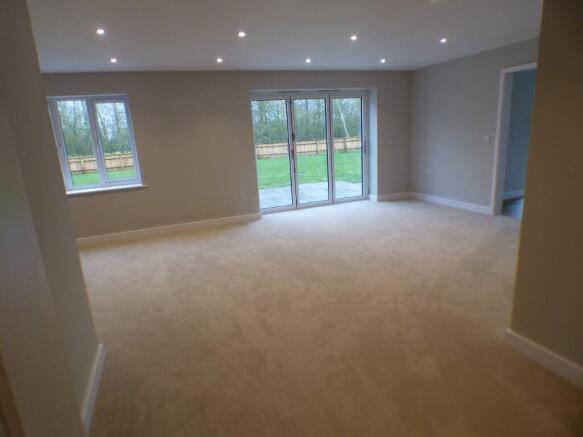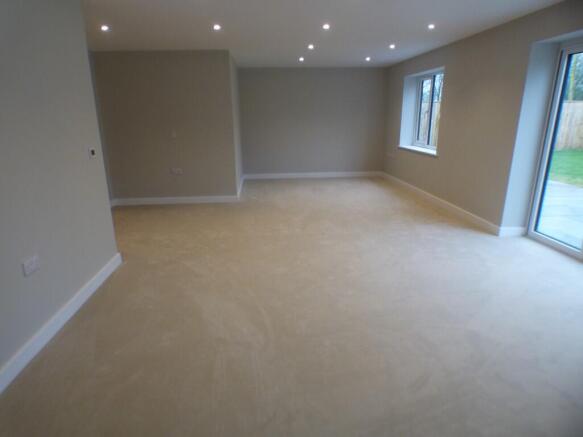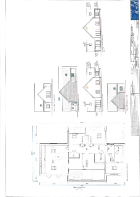Saxon Drive, Diss, Norfolk, IP22

- PROPERTY TYPE
Detached Bungalow
- BEDROOMS
3
- BATHROOMS
2
- SIZE
1,300 sq ft
121 sq m
- TENUREDescribes how you own a property. There are different types of tenure - freehold, leasehold, and commonhold.Read more about tenure in our glossary page.
Freehold
Key features
- New build on a small private development
- 3 Bedrooms one with En-Suite Shower Room
- Open Plan Living
- 24' Sitting Room
- 19' Kitchen/Diner
- Family Bathroom
- Approx .21 Acre Plot with woodland view to rear
- Garage with Electrically Operated Roller Shutter Door and EV Charge
- LAST PLOT REMAINING
Description
The various bungalow designs provide generous, well proportioned accommodation incorporating numerous design features, quality levels of fitments and finishes together with equally generous plots.
Enjoying delightful semi rural location on the edge of Shelfanger, the development is conveniently located for the market town of Diss (approximately 3 miles), with it's excellent range of facilities including main line rail links to London Liverpool Street (approximately 90 Minutes) and approximately 9.5 miles from Attleborough with rail connections to Cambridge and North West.
Whilst the bungalows will enjoy numerous design features, the primary feature is that all properties will be constructed with attic roof trusses resulting in the attic space remaining "open", thus providing an opportunity to develop the roof space should additional space be required. Should this feature be of interest to prospective purchaser the developers will be please to provide estimates.
Further features include underfloor heating throughout supplied from air source heat pumps, quality joinery and high levels of insulation, quality kitchen fittings and sanitary ware together with extremely generous plots.
Brief Specifications:-
Heating: Air Source Heat Pump to under flooring heating.
Joinery: Upvc windows, barge, facia and soffit boards together with composite external doors.
Kitchen: Fully fitted and equipped including, Hob, Oven, Extractor hood, Automatic washing machine and Dishwasher.
Sanitary Ware: White/Neutral colours together with fitted units.
Floor Coverings: throughout are inclusive in the sale.
Driveway Finish: Permeable Tamacadam with block paviour edging laid by A Waterfield and Sons Ltd.
Paths: Block paviours
Patios: Indian sandstone
Fencing: 6' along the Eastern and party boundaries, 4' to the remainder.
Garages: with electrically operated roller doors, light, power, EV charger and personal door
Garden Finishes: Cleaned and levelled
Prospective purchasers will enjoy personal choices providing the stage of construction and availability allows.
Dimensions of room sizes for plot 3 (scaled from architects plan)
Overall Floor Area Approximately 1300 Sq. Ft
Entrance Hall:
29'2" x 5'3"
Cloaks Cupboard:
8'4" x 2'10"
Sitting Room:
24'3" x 17' max 10'6" min
Kitchen/Dining Room:
19' x 18'4"
Bedroom 1:
12'9" x 11'5" + 5'6" x 4'
En-Suite:
5'2" x 5'2"
Bedroom 2:
11'6" x 11' + 5'5" x 4'
Bedroom 3:
13'5" x 12'1"
Bathroom:
6'10" x 6'4"
Plot:
Approx .21 Acre STMS
- COUNCIL TAXA payment made to your local authority in order to pay for local services like schools, libraries, and refuse collection. The amount you pay depends on the value of the property.Read more about council Tax in our glossary page.
- Ask agent
- PARKINGDetails of how and where vehicles can be parked, and any associated costs.Read more about parking in our glossary page.
- Garage,Driveway,Off street,EV charging,Private
- GARDENA property has access to an outdoor space, which could be private or shared.
- Front garden,Private garden,Patio,Enclosed garden,Rear garden
- ACCESSIBILITYHow a property has been adapted to meet the needs of vulnerable or disabled individuals.Read more about accessibility in our glossary page.
- Wide doorways,Level access
Energy performance certificate - ask agent
Saxon Drive, Diss, Norfolk, IP22
Add an important place to see how long it'd take to get there from our property listings.
__mins driving to your place
Get an instant, personalised result:
- Show sellers you’re serious
- Secure viewings faster with agents
- No impact on your credit score



Your mortgage
Notes
Staying secure when looking for property
Ensure you're up to date with our latest advice on how to avoid fraud or scams when looking for property online.
Visit our security centre to find out moreDisclaimer - Property reference 57883. The information displayed about this property comprises a property advertisement. Rightmove.co.uk makes no warranty as to the accuracy or completeness of the advertisement or any linked or associated information, and Rightmove has no control over the content. This property advertisement does not constitute property particulars. The information is provided and maintained by Martin Smith Partnership, Long Stratton. Please contact the selling agent or developer directly to obtain any information which may be available under the terms of The Energy Performance of Buildings (Certificates and Inspections) (England and Wales) Regulations 2007 or the Home Report if in relation to a residential property in Scotland.
*This is the average speed from the provider with the fastest broadband package available at this postcode. The average speed displayed is based on the download speeds of at least 50% of customers at peak time (8pm to 10pm). Fibre/cable services at the postcode are subject to availability and may differ between properties within a postcode. Speeds can be affected by a range of technical and environmental factors. The speed at the property may be lower than that listed above. You can check the estimated speed and confirm availability to a property prior to purchasing on the broadband provider's website. Providers may increase charges. The information is provided and maintained by Decision Technologies Limited. **This is indicative only and based on a 2-person household with multiple devices and simultaneous usage. Broadband performance is affected by multiple factors including number of occupants and devices, simultaneous usage, router range etc. For more information speak to your broadband provider.
Map data ©OpenStreetMap contributors.




