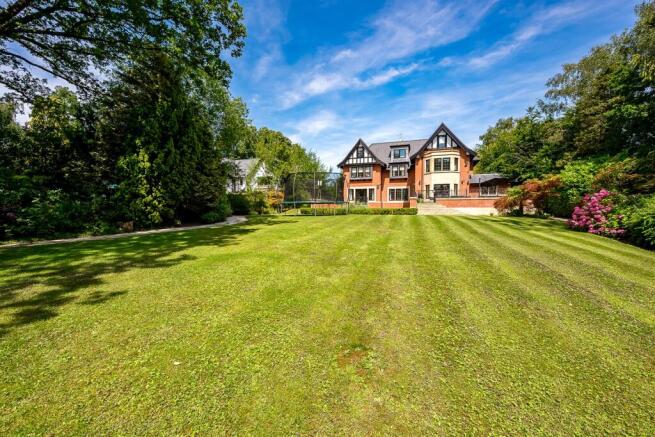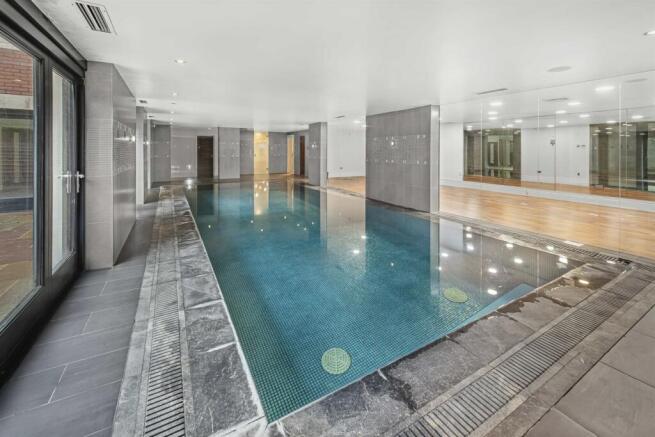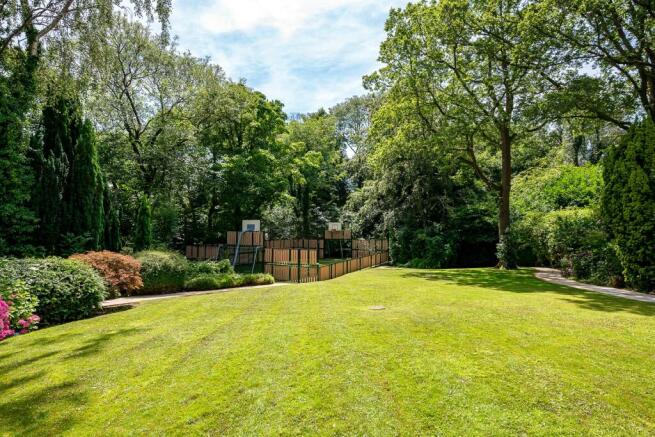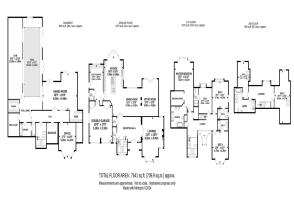6 bedroom detached house for sale
Springwood Chapel Lane Hale Barns

- PROPERTY TYPE
Detached
- BEDROOMS
6
- BATHROOMS
5
- SIZE
7,641 sq ft
710 sq m
- TENUREDescribes how you own a property. There are different types of tenure - freehold, leasehold, and commonhold.Read more about tenure in our glossary page.
Freehold
Key features
- Arranged over four floors
- Secure gated entrance and integral double garage
- Three reception areas and open plan kitchen
- Games/media room and gymnasium
- Indoor swimming pool
- Six bedrooms and five bath/shower rooms
- Approx. two thirds of an acre
- NO ONWARD CHAIN
Description
Springwood's craftsmanship and attention to detail are exceptional. The exterior showcases intricate stonework that complements the traditional brick façade, enhanced by hardwood windows and crowned with an ornate slate roof. Inside, the home boasts high ceilings, deep skirting boards, bespoke stone fireplaces, and a handmade, custom-built kitchen. Every room features premium materials and high-end fixtures, from the luxurious bathroom fittings to the detailed woodwork.
Entering the property through grand oversized double doors, you are greeted by a magnificent entrance hall with beautifully detailed floor tiles and bathed in natural light from a towering floor-to-ceiling window. The highlight of the hall is the split-level American Walnut staircase, adding to the sense of grandeur. To the right, the formal drawing room features a bay window with views of the front gardens. Towards the rear, the heart of the home opens into a seamless, open-plan kitchen, dining area, and day room. The bespoke kitchen, with its large central island and top-of-the-line appliances, is designed to be the hub of the home. French doors from the day room lead to a Juliet balcony, while the bay window in the kitchen opens onto a spacious upper patio, which cascades down to the rear gardens and surrounding woodland. A large utility room, accessible from both the garage and side entrance, ensures functional ease.
The expansive basement has an abundance of natural light, thanks to the south-facing glass walls. A lovely feature of the lower level is the games/media room, complete with a fully equipped bar, featuring glass shelving, wine and drink coolers, a dishwasher, and a stainless-steel sink. Bi-fold doors open onto the sun terrace, creating the perfect setting for entertaining guests. Adjacent is a spacious study with a bay window, ideal for quiet contemplation or remote work.
The leisure suite is truly remarkable, featuring a stunning 10m x 4m pool equipped with mood lighting for a luxurious atmosphere. Double doors and bi-folding glass panels open to the lower sun terrace, blending indoor and outdoor living. Next to the pool, the glass-walled, air-conditioned gym is fitted with professional-grade equipment, including a dedicated free weights area. The suite is complete with a sauna, a changing room, a shower, and a WC, offering a true spa-like experience.
On the first floor, the master bedroom suite is a sanctuary of comfort and style, featuring a bay window with serene views over the south-facing gardens. The suite includes a dressing room with laundry chute that connects directly to the utility room below. The master en-suite is a true retreat, with an expansive shower, freestanding bath, and twin sinks, all set against striking tile work and enhanced by mood lighting. Three additional double bedrooms, each with en-suite bathrooms, are also located on this floor, two with garden views and one with a bay window overlooking the front.
The second floor opens onto a bright and spacious galleried landing, with a picture window providing sweeping views of the rear gardens. This level includes two more generously sized double bedrooms, each with views of the rear garden and Velux windows, as well as a shared family bathroom.
Springwood's expansive, professionally landscaped south-facing gardens are a tranquil retreat. Mature shrubs, conifers, and specimen trees create a lush, private oasis, with a large lawn that gently slopes down to the woodland at the garden's edge. A dedicated children's play area, complete with a mini 5-a-side football pitch and basketball court, provides space for active play. The rear garden's southern orientation ensures ample sunlight throughout the day, with breathtaking sunset views from the sun terraces. The front garden is equally well appointed, bordered by a holly hedge and featuring double electric gates and a spacious double garage.
With its blend of classic design and modern luxury, Springwood is an exceptional property, offering an unrivalled lifestyle in a beautifully secluded setting.
Brochures
Brochure.pdf- COUNCIL TAXA payment made to your local authority in order to pay for local services like schools, libraries, and refuse collection. The amount you pay depends on the value of the property.Read more about council Tax in our glossary page.
- Band: H
- PARKINGDetails of how and where vehicles can be parked, and any associated costs.Read more about parking in our glossary page.
- Garage
- GARDENA property has access to an outdoor space, which could be private or shared.
- Yes
- ACCESSIBILITYHow a property has been adapted to meet the needs of vulnerable or disabled individuals.Read more about accessibility in our glossary page.
- Ask agent
Springwood Chapel Lane Hale Barns
Add an important place to see how long it'd take to get there from our property listings.
__mins driving to your place
Get an instant, personalised result:
- Show sellers you’re serious
- Secure viewings faster with agents
- No impact on your credit score
Your mortgage
Notes
Staying secure when looking for property
Ensure you're up to date with our latest advice on how to avoid fraud or scams when looking for property online.
Visit our security centre to find out moreDisclaimer - Property reference 528194. The information displayed about this property comprises a property advertisement. Rightmove.co.uk makes no warranty as to the accuracy or completeness of the advertisement or any linked or associated information, and Rightmove has no control over the content. This property advertisement does not constitute property particulars. The information is provided and maintained by Gascoigne Halman, Hale. Please contact the selling agent or developer directly to obtain any information which may be available under the terms of The Energy Performance of Buildings (Certificates and Inspections) (England and Wales) Regulations 2007 or the Home Report if in relation to a residential property in Scotland.
*This is the average speed from the provider with the fastest broadband package available at this postcode. The average speed displayed is based on the download speeds of at least 50% of customers at peak time (8pm to 10pm). Fibre/cable services at the postcode are subject to availability and may differ between properties within a postcode. Speeds can be affected by a range of technical and environmental factors. The speed at the property may be lower than that listed above. You can check the estimated speed and confirm availability to a property prior to purchasing on the broadband provider's website. Providers may increase charges. The information is provided and maintained by Decision Technologies Limited. **This is indicative only and based on a 2-person household with multiple devices and simultaneous usage. Broadband performance is affected by multiple factors including number of occupants and devices, simultaneous usage, router range etc. For more information speak to your broadband provider.
Map data ©OpenStreetMap contributors.




