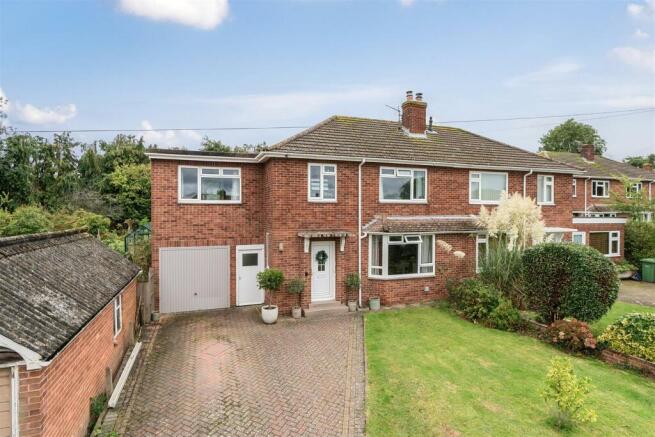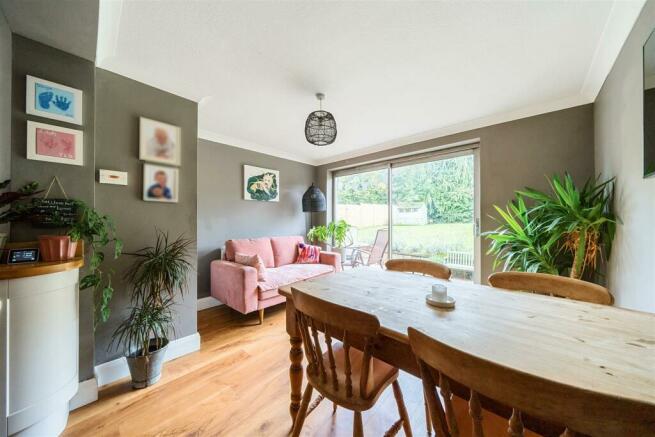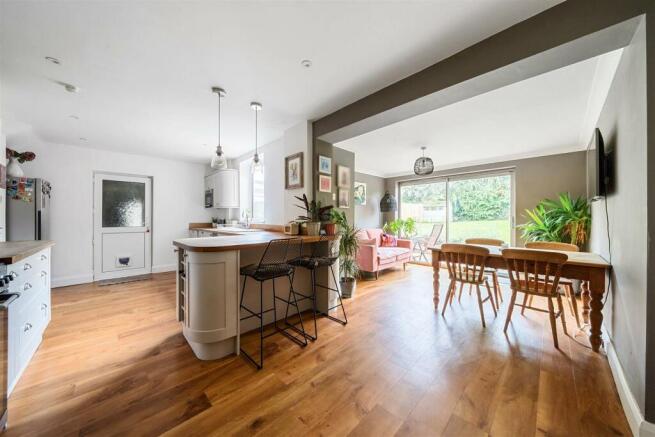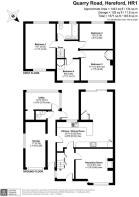Quarry Road, Hereford

- PROPERTY TYPE
House
- BEDROOMS
4
- BATHROOMS
1
- SIZE
1,571 sq ft
146 sq m
- TENUREDescribes how you own a property. There are different types of tenure - freehold, leasehold, and commonhold.Read more about tenure in our glossary page.
Freehold
Key features
- Spacious extended four bedroom semi detched family house
- Sitting room with log burner and distant roof top views of the countryside
- Fantastic open plan kitchen/breakfast room/family room with gas fired range cooker
- Master bedroom with windows to front and rear, lovely far reaching views
- Two further doubles and a single, well fitted family bathroom
- Garagre, covered walkway storage, useful utility/hobbies room/storage/workshop
- Large driveway parking. Private pet and child safe enclosed rear gardens
- Close to local amenities including shop, post office, beauty salon, fish & chip shop, The Quarry Park
- Please see drone and video walk through tours and links for further information
- UNEXPECTEDLY AVAILABLE
Description
Situation And Description - The property enjoys a particularly pleasant location within this very desirable residential locality situated within easy walking distance of amenities including shops, post office, beauticians, church and church hall, fish and chip takeaway, dentist, along with regular local bus services plus being a convenient distance to Hereford city centre. The property is diagonally opposite The Quarry park and has distant views over the city to the Malverns beyond.
The property itself has been extended and provides spacious family accommodation with a really large master bedroom situated above the garage with windows overlooking both the rear garden and to the front roof top views towards Mordiford, Haugh wwods and beyond. There are two further double bedrooms and a single bedroom/study along with a well fitted modern bathroom.
To the ground floor is a spacious and light sitting room with wood burning stove and a beautifully fitted and extended kitchen breakfast room/family room with double doors leading onto the patio area. A useful covered passageway alongside the garage provides storage and gives access into a multi purpose room suitable as a utility/greenhouse/hobbies room. There is ample driveway parking to the front and a fully enclosed rear garden providing a safe environment for dogs and children. In more details the property comprises:-
Part double glazed front entrance door to
Entrance Hall - With wood laminate flooring, window to side elevation, single panelled radiator, understairs storage cupboard, doors off to
Sitting Room - To the front, with bay window with views across Quarry Road and to the open countryside beyond. Inset woodburning stove, double panelled radiator, recessed shelving.
From the entrance hall part glazed door to
Beautifully Fitted Open Plan Kitchen/Family Room - Comprehensively fitted with a range of wall and base units with work surface space incorporating 1.5 bowl ceramic sink unit with mixer tap over, built in wine cooler, built in Lamona microwave, window to rear elevation, glass fronted display cabinet, Cuisine Master range cooker with five burner gas hob, double oven and extractor over, tiled surround, recess ceiling spotlighting , breakfast bar with inset wine rack, archway to
Lovely Family Room - With radiator and French doors leading onto the patio and gardens. Wood laminate floor throughout. Contemporary style radiator, part glazed door with cat flap to
Useful Covered Walkway - With door to front driveway, heater box, storage, opening to
Single Garage - With up and over door, power and light. Door to rear garden, again with cat flap, door to
Wc - With low level WC and wash hand basin, further part glazed door to
Very Useful Utility Room/Workshop/Hobby Room - With deep recessed cupboard, concreted floor, space and plumbing for automatic washing machine and tumble drier, power and light.
From the entrance Hall steps up to
First Floor Landing - With single panelled radiator, loft access point, smoke alarm and doors off to
Master Bedroom - With windows to front and rear elevations, superb far reaching views, double panelled radiators.
Family Bathroom - Fitted with a contemporary suite comprising panelled bath with rainfall and hand held shower. Wash hand basin and vanity unit, mirror fronted medicine cabinet, tiled surrounds, low level WC, ladder style towel radiator, recess ceiling spotlighting, two obscure glazed windows to rear elevation.
Bedroom Two - Situated to the rear with window overlooking the rear garden and single panelled radiator.
Bedroom Three - With window to front elevation again reaching far reaching views, single panelled radiator, wall shelving, coat hooks, recessed cupboards.
Bedroom Four - Again situated to the front with recessed cupboard and window to front elevation enjoying aforementioned views. Radiator.
Outside - The property is approached from Quarry Road over a private driveway providing parking for approximately 3/4 vehicles with lawned garden with mature shrubs.
To the rear of the property is a paved patio, external lighting, outside cold water tap, pathway leading to a useful timber shed and lawned garden fully enclosed within fence and mature trees surround. The gardens are very private and not overlooked from the rear.
Services - All mains services are connected to the property.
Local Authority - Herefordshire Council . Council Tax Band D.
Disclaimer - These particulars are intended to give a fair and reliable description of the property but no responsibility for any inaccuracy or error can be accepted and do not constitute an offer or contract. We have not tested any services or appliances (including central heating if fitted) referred to in these particulars and the purchasers are advised to satisfy themselves as to the working order and condition. If a property is unoccupied at any time there may be reconnection charges for any switched off/disconnected or drained services or appliances - All measurements are approximate.
Brochures
New brochure Feb 2025.pdfVisit HerefordshireTupsley Community Group facebook pageSchoolsBrochure- COUNCIL TAXA payment made to your local authority in order to pay for local services like schools, libraries, and refuse collection. The amount you pay depends on the value of the property.Read more about council Tax in our glossary page.
- Band: D
- PARKINGDetails of how and where vehicles can be parked, and any associated costs.Read more about parking in our glossary page.
- Yes
- GARDENA property has access to an outdoor space, which could be private or shared.
- Yes
- ACCESSIBILITYHow a property has been adapted to meet the needs of vulnerable or disabled individuals.Read more about accessibility in our glossary page.
- Ask agent
Energy performance certificate - ask agent
Quarry Road, Hereford
Add an important place to see how long it'd take to get there from our property listings.
__mins driving to your place
Get an instant, personalised result:
- Show sellers you’re serious
- Secure viewings faster with agents
- No impact on your credit score
Your mortgage
Notes
Staying secure when looking for property
Ensure you're up to date with our latest advice on how to avoid fraud or scams when looking for property online.
Visit our security centre to find out moreDisclaimer - Property reference 33415549. The information displayed about this property comprises a property advertisement. Rightmove.co.uk makes no warranty as to the accuracy or completeness of the advertisement or any linked or associated information, and Rightmove has no control over the content. This property advertisement does not constitute property particulars. The information is provided and maintained by Character and Country, Hereford. Please contact the selling agent or developer directly to obtain any information which may be available under the terms of The Energy Performance of Buildings (Certificates and Inspections) (England and Wales) Regulations 2007 or the Home Report if in relation to a residential property in Scotland.
*This is the average speed from the provider with the fastest broadband package available at this postcode. The average speed displayed is based on the download speeds of at least 50% of customers at peak time (8pm to 10pm). Fibre/cable services at the postcode are subject to availability and may differ between properties within a postcode. Speeds can be affected by a range of technical and environmental factors. The speed at the property may be lower than that listed above. You can check the estimated speed and confirm availability to a property prior to purchasing on the broadband provider's website. Providers may increase charges. The information is provided and maintained by Decision Technologies Limited. **This is indicative only and based on a 2-person household with multiple devices and simultaneous usage. Broadband performance is affected by multiple factors including number of occupants and devices, simultaneous usage, router range etc. For more information speak to your broadband provider.
Map data ©OpenStreetMap contributors.





