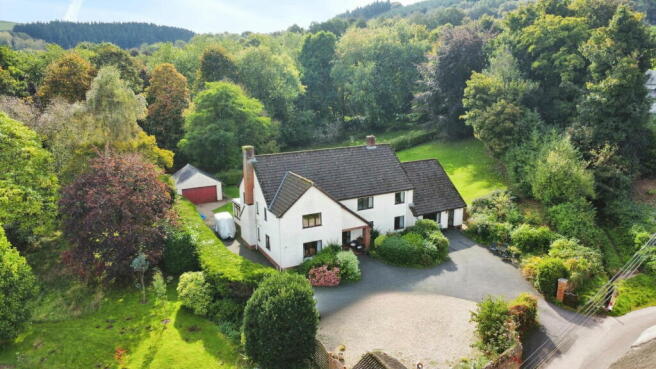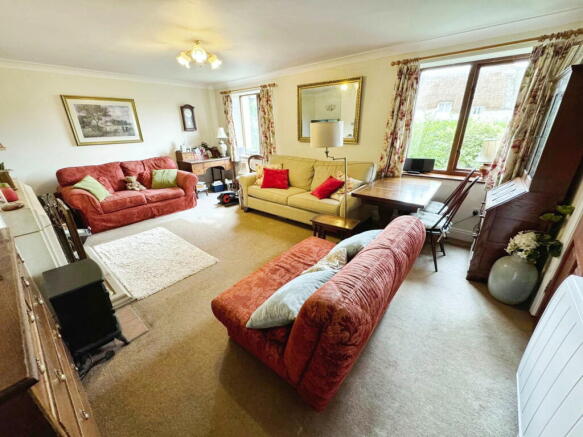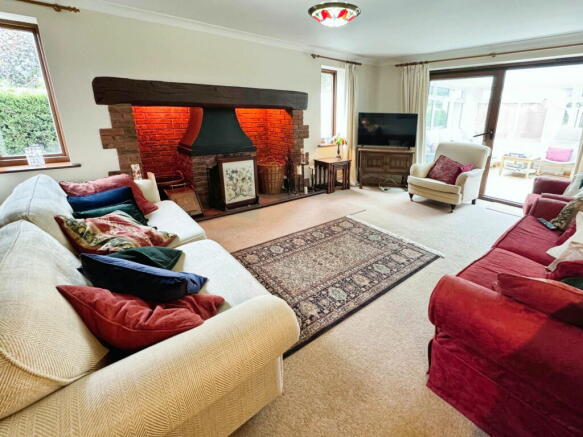Bridleside, Monksilver, Taunton, TA4 4JB

- PROPERTY TYPE
Detached
- BEDROOMS
7
- BATHROOMS
4
- SIZE
Ask agent
- TENUREDescribes how you own a property. There are different types of tenure - freehold, leasehold, and commonhold.Read more about tenure in our glossary page.
Freehold
Key features
- Reference Number: RS0802
- Located within Exmoor National Park, between the Brendon and Quantock Hills
- Established holiday cottage business with returning guests
- Approximately two-thirds of an acre of beautifully landscaped grounds
- Private gated entrance, ample parking, and double garage
- Versatile accommodation: 6/7 bedrooms in Bridleside and 1/2 bedrooms in Bridlecott Holiday Cottage
- Architect-designed property with significant potential for holiday letting and B&B income
- Solar panels providing a 10kW feed-in tariff
- Five spacious reception rooms and four modern bathrooms
- Impressive orangery with triple aspect windows and sky lantern, providing a stunning connection to the garden
Description
Reference Number: RS0802
Nestled in the heart of the charming village of Monksilver, Bridleside is an impressive architect-designed property offering a perfect blend of luxury, versatility, and income potential. Thoughtfully designed by its current owner, this substantial home sits within its own private grounds of approximately two-thirds of an acre and offers breathtaking views across the stunning Exmoor National Park. With its proximity to the Brendon and Quantock Hills, Bridleside is ideally positioned for those seeking a peaceful countryside retreat with modern conveniences.
Bridleside features flexible living spaces that cater to a variety of needs, whether you’re looking to accommodate a large family, generate income through a bed and breakfast, or manage a well-established holiday letting business. The attached holiday cottage, Bridlecott, provides additional accommodation with its own separate entrance, making it perfect for guests or extended family.
Accommodation: Upon entering the property through a traditional wooden door, you're greeted by a spacious entrance hall with beautiful quarry tile flooring. From here, the ground floor unfolds into a series of reception rooms, each with its own character and charm.
Guest Lounge:
A grand room featuring a stunning inglenook fireplace with a traditional beam, perfect for cosy evenings in. Double doors open into the orangery, seamlessly connecting the two spaces and allowing natural light to flow throughout.
Orangery:
This airy, light-filled space features a sky lantern and triple-aspect windows, creating a wonderful connection to the surrounding gardens. Karndean flooring and patio doors provide a modern touch, making it the perfect spot for relaxing or entertaining.
Dining Room:
Enjoy rural views of Combe Sydenham Country Park from the dining room, which connects directly to the entrance hall and kitchen.
Kitchen:
The heart of the home, this well-appointed kitchen is equipped with oak cabinetry, modern appliances, and an Aga. It opens directly to the garden, allowing easy access for al fresco dining, and connects to the utility room.
Utility Room:
Offers ample storage space, a sink, and room for additional appliances. This space also provides access to Bridlecott Holiday Cottage and the rear garden. Additionally, the utility room has a door leading into the shower room.
Bridlecott Holiday Cottage: Bridlecott offers an opportunity for additional income or private guest accommodation. The cottage is beautifully designed with an open-plan living area that enjoys double-aspect views of the surrounding countryside. The modern kitchen is fully equipped, while the upstairs offers a vaulted ceiling master bedroom and a second bedroom, accessible from both the cottage and the main house. This flexibility allows Bridlecott to be used independently or as part of the main residence.
First Floor: Upstairs, six beautifully presented double bedrooms offer ample space for family and guests. The master bedroom features two double wardrobes and a vanity unit, creating a tranquil retreat. The second bedroom benefits from an en-suite shower room, while three further double bedrooms all enjoy rural views, including across the nearby deer park. There are two family bathrooms on this floor, each finished to a high standard.
Exterior: Bridleside’s exterior grounds are just as impressive as the interior. Accessed via a private gated driveway, the property is surrounded by a stone wall, leading to a tarmac drive with ample parking for multiple vehicles. The surrounding gardens are immaculately landscaped, featuring a large lawn, flower borders, and a variety of trees and shrubs. The garden is bordered by the local bridleway and the neighbouring deer park, providing a scenic and tranquil setting.
The property includes a fruit orchard with 6 apple, 2 plum, and 2 cherry trees.
At the side of the property is a double garage, built in 2000, with loft access, perfect for additional storage or as a workshop. The grounds also include a lovely lawn area and hedgerows, ensuring privacy and enhancing the rural feel.
Energy Efficiency & Income: The property benefits from solar panels with a new inverter and batteries, installed in 2012, which generate a 10kW feed-in tariff, providing additional income while also reducing energy costs. There is also 3-phase electricity at Bridleside, enhancing its modern energy infrastructure. The Aga has been converted from oil to electric to work with the solar system, although it is not an electric Aga. EPC rating B.
Lifestyle: Living at Bridleside offers the best of rural living with modern amenities. Whether you’re looking to explore the natural beauty of Exmoor National Park and its abundant wildlife, take in the Brendon and Quantock Hills, or enjoy the tranquillity of village life in Monksilver, this home provides an unparalleled lifestyle opportunity. For those interested in expanding an already successful holiday letting or bed and breakfast business, Bridleside offers the ideal balance of lifestyle and income potential. Bridleside is situated next to or alongside The Coleridge Way and is just 14 miles from Taunton, providing convenient access to town amenities.
Room Dimensions:
Hallway: 4.13 m x 4.17 m
Reception/Downstairs Bedroom: 3.94 m x 4.09 m
Guest Lounge: 6.50 m x 3.79 m
Orangery: 4.16 m x 3.73 m
Dining Room: 8.84 m x 4.03 m
Kitchen: 6.03 m x 4.25 m
Lounge: 5.77 m x 4.21 m
Utility: 2.89 m x 2.96 m
Shower Room: 0.89 m x 2.69 m
First-floor Landing: 8.45 m x 2.12 m
Bedroom One: 5.20 m x 4.93 m
Bedroom Two: 3.98 m x 4.03 m
En-Suite: 1.44 m x 1.68 m
Bedroom Three: 3.01 m x 2.94 m
Bedroom Four: 3.29 m x 3.70 m
Bedroom Five: 5.27 m x 2.98 m
Bedroom 6/Holiday Cottage Bedroom: 3.22 m x 3.83 m
Holiday Cottage: 5.61 m x 6.31 m
Holiday Cottage Bedroom: 4.55 m x 5.68 m
Bathroom: 2.65 m x 2.56 m
(Total approximately 329 square meters, plus double garage) Please note that all sizes provided are approximate and intended as a guide only. While every effort has been made to provide accuracy.
Bridleside is a rare opportunity to acquire a home of exceptional versatility and charm, offering a peaceful countryside lifestyle with outstanding business potential.
- COUNCIL TAXA payment made to your local authority in order to pay for local services like schools, libraries, and refuse collection. The amount you pay depends on the value of the property.Read more about council Tax in our glossary page.
- Band: G
- PARKINGDetails of how and where vehicles can be parked, and any associated costs.Read more about parking in our glossary page.
- Yes
- GARDENA property has access to an outdoor space, which could be private or shared.
- Private garden
- ACCESSIBILITYHow a property has been adapted to meet the needs of vulnerable or disabled individuals.Read more about accessibility in our glossary page.
- Level access
Bridleside, Monksilver, Taunton, TA4 4JB
Add an important place to see how long it'd take to get there from our property listings.
__mins driving to your place
Get an instant, personalised result:
- Show sellers you’re serious
- Secure viewings faster with agents
- No impact on your credit score
Your mortgage
Notes
Staying secure when looking for property
Ensure you're up to date with our latest advice on how to avoid fraud or scams when looking for property online.
Visit our security centre to find out moreDisclaimer - Property reference S1089980. The information displayed about this property comprises a property advertisement. Rightmove.co.uk makes no warranty as to the accuracy or completeness of the advertisement or any linked or associated information, and Rightmove has no control over the content. This property advertisement does not constitute property particulars. The information is provided and maintained by eXp UK, South West. Please contact the selling agent or developer directly to obtain any information which may be available under the terms of The Energy Performance of Buildings (Certificates and Inspections) (England and Wales) Regulations 2007 or the Home Report if in relation to a residential property in Scotland.
*This is the average speed from the provider with the fastest broadband package available at this postcode. The average speed displayed is based on the download speeds of at least 50% of customers at peak time (8pm to 10pm). Fibre/cable services at the postcode are subject to availability and may differ between properties within a postcode. Speeds can be affected by a range of technical and environmental factors. The speed at the property may be lower than that listed above. You can check the estimated speed and confirm availability to a property prior to purchasing on the broadband provider's website. Providers may increase charges. The information is provided and maintained by Decision Technologies Limited. **This is indicative only and based on a 2-person household with multiple devices and simultaneous usage. Broadband performance is affected by multiple factors including number of occupants and devices, simultaneous usage, router range etc. For more information speak to your broadband provider.
Map data ©OpenStreetMap contributors.




