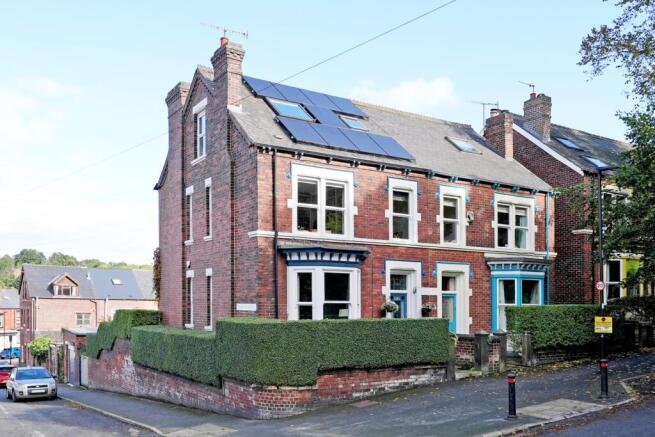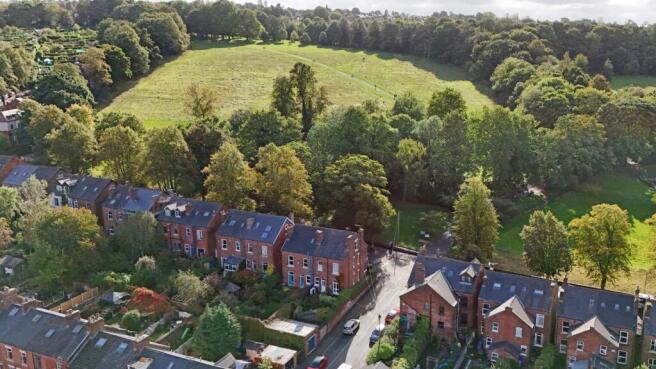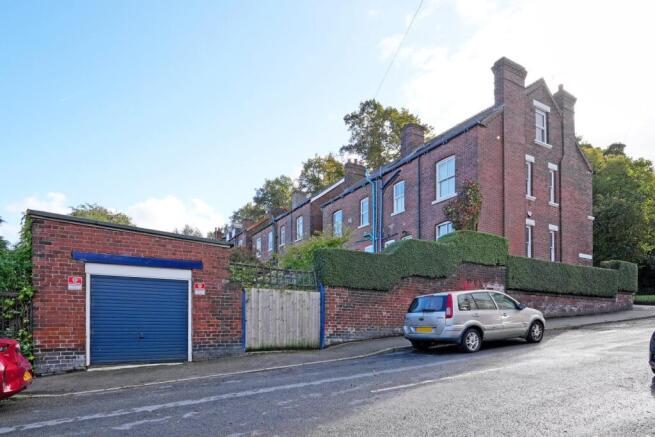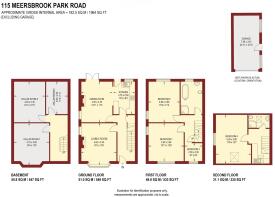
Meersbrook Park Road, Meersbrook, S8 9FP

- PROPERTY TYPE
Semi-Detached
- BEDROOMS
4
- BATHROOMS
2
- SIZE
Ask agent
- TENUREDescribes how you own a property. There are different types of tenure - freehold, leasehold, and commonhold.Read more about tenure in our glossary page.
Freehold
Key features
- Stunning 4 bedroom 3 storey end Victorian villa
- Beautifully presented throughout whilst maintaining many characterful features
- Generous room proportions with high ceilings and large windows
- Across the road from Meersbrook Park
- Large garage-workshop and car hardstanding
- Sought after tree lined road
- Highly regarded area well served by excellent local amenities
- Easy access to the city centre, train station, hospitals and universities
- Solar Panels, Tesla Battery and EV Charger which enable reduced energy bills
- Freehold
Description
Nestled in the heart of picturesque Meersbrook, this superb 4 bedroom 3 storey Victorian end villa is a timeless blend of period charm and modern sustainability which quite simply must be viewed to be fully appreciated. Situated on this most sought after tree lined road adjacent to Meersbrook Park the property is ideally located for those who enjoy outdoor living. Meersbrook Park, just a stone's throw away, providing a beautiful escape, with lush greenery and scenic views right on your doorstep. The property enjoys a host of excellent amenities close by including Meersbrook Park, Heeley retail park and a number of cafes and restaurants, and is in easy reach of the city centre. The grand and spacious accommodation is presented to a high standard throughout whilst maintaining many of the original features. Due to its corner plot situation the property enjoys a good size rear garden and large garage/workshop. A fabulous family home!
One of the standout aspects of this property is its commitment to eco-friendly living. The home is entirely off gas, with heating provided by an air source heat pump, ensuring energy efficiency and a reduced carbon footprint. In addition, the house is equipped with a large Tesla battery, allowing the storage of solar energy from the solar panels for even greater sustainability. Since moving over to a more sustainable method of heating, the current owners have seen their heating bills drop dramatically.
Entrance Hall
A welcoming and spacious entrance hallway with front facing half glazed stained glass entrance door with stained glass window above. Door giving access to the cellar head with stairs to the cellar beyond. Painted original flooring, ceiling coving and rose and central heating radiator. Stairs with attractive balustrade which lead to the first floor.
Lounge
A delightful room which enjoys views over Meersbrook Park via the large front facing double glazed sash style bay window. Additional side facing stained glass secondary glazed window. Attractive period fireplace with tiled hearth and open fire. Three feature cast iron central heating radiators and ceiling coving.
Kitchen
Enjoying a good range of attractive fitted solid wood wall and base units with space for a cooker and fridge freezer and integrated slimline dishwasher. Attractive wood worktops with beautiful mosaic tiles and a ceramic sink unit and drainer with a mixer tap which is set beneath a rear facing double glazed window which enjoys views over the rear garden. Rear facing half glazed entrance door. Stylish tall cast iron central heating radiator. The room opens out to the:
Dining Room
A bright and airy room by virtue of the rear facing French doors which lead out on to the rear patio and side facing stained glass secondary glazed window. Attractive feature fireplace with tiled hearth. Painted original wood flooring, feature cast iron central heating radiator and ceiling coving.
Basement Level
The property benefits from 3 large cellar rooms which provide excellent storage and could be used as workshop space. The larger of the 3 rooms is currently set up as a utility room with plumbing for washing machine and stainless steel sink unit whilst the smaller room is a fabulous wine cellar.
First Floor
Landing
Attractive balustrade and ceiling coving.
Master Bedroom
An impressive Master bedroom which enjoys enviable views over Meersbrook Park via the large front facing double glazed sash style window. Additional side facing stained glass secondary glazed window. Attractive built in bespoke shelving to two walls. central heating radiator and ceiling coving.
Bedroom Two
A further generous double bedroom which has views over the rear garden via the large double glazed sash style window. Side facing stained glass secondary glazed window. Range of built in wardrobes. Central heating radiator and ceiling coving.
Bedroom Three/Study
Front facing double glazed sash style window with views over Meersbrook Park. Cast iron central heating radiator, ceiling coving and built in bespoke book case.
Family Bathroom
A large and most attractive family bathroom which has a white suite which comprises of a low flush WC, pedestal wash hand basin, shower cubicle and large roll top bath. Rear facing double glazed sash style window, tiled floor and cast iron central heating radiator.
Second Floor
The second floor would work well as a self contained annexe if desired providing a kitchenette and independent living space.
Landing
This large light and airy landing area has a large L shaped worktop incorporating a stainless steel sink unit and drainer set beneath a front facing double glazed Velux window.
Bedroom Four
A large double bedroom with large side facing UPVC window which enjoys far reaching city views. Additional front facing double glazed Velux window and central heating radiator. Built in bespoke bedroom furniture.
Shower Room
Having a suite comprising of a low flush WC, wash hand basin and shower cubicle. Rear facing double glazed Velux window.
Outside
To the front of the property is a pleasant small garden with privet hedge which provides good privacy. To the rear of the property is a block paved patio. Steps then lead down to an attractive low maintenance garden with well stocked borders. Further steps then lead down to a very private and enclosed patio/seating area. Access from the side of the property lead to the large garage/workshop which has power and lighting, an up and over door and separate side door which can be accessed via the rear garden. This garage benefits from having an EV charger and car pit. The garage could be easily converted into further accommodation and could be perfect for somebody wanting to work from home, or perhaps as a games room. To the side of the garage is a hardstanding which could provide off road parking if desired.
Notes
The property benefits from solar panels to the rear elevation of the property. The property is also equipped with a large Tesla battery, allowing the storage of cheap electricity both from the grid and the solar panels.
- COUNCIL TAXA payment made to your local authority in order to pay for local services like schools, libraries, and refuse collection. The amount you pay depends on the value of the property.Read more about council Tax in our glossary page.
- Band: C
- PARKINGDetails of how and where vehicles can be parked, and any associated costs.Read more about parking in our glossary page.
- Yes
- GARDENA property has access to an outdoor space, which could be private or shared.
- Yes
- ACCESSIBILITYHow a property has been adapted to meet the needs of vulnerable or disabled individuals.Read more about accessibility in our glossary page.
- Ask agent
Meersbrook Park Road, Meersbrook, S8 9FP
Add an important place to see how long it'd take to get there from our property listings.
__mins driving to your place
Get an instant, personalised result:
- Show sellers you’re serious
- Secure viewings faster with agents
- No impact on your credit score
Your mortgage
Notes
Staying secure when looking for property
Ensure you're up to date with our latest advice on how to avoid fraud or scams when looking for property online.
Visit our security centre to find out moreDisclaimer - Property reference 10595871. The information displayed about this property comprises a property advertisement. Rightmove.co.uk makes no warranty as to the accuracy or completeness of the advertisement or any linked or associated information, and Rightmove has no control over the content. This property advertisement does not constitute property particulars. The information is provided and maintained by Staves Estate Agents, Sheffield. Please contact the selling agent or developer directly to obtain any information which may be available under the terms of The Energy Performance of Buildings (Certificates and Inspections) (England and Wales) Regulations 2007 or the Home Report if in relation to a residential property in Scotland.
*This is the average speed from the provider with the fastest broadband package available at this postcode. The average speed displayed is based on the download speeds of at least 50% of customers at peak time (8pm to 10pm). Fibre/cable services at the postcode are subject to availability and may differ between properties within a postcode. Speeds can be affected by a range of technical and environmental factors. The speed at the property may be lower than that listed above. You can check the estimated speed and confirm availability to a property prior to purchasing on the broadband provider's website. Providers may increase charges. The information is provided and maintained by Decision Technologies Limited. **This is indicative only and based on a 2-person household with multiple devices and simultaneous usage. Broadband performance is affected by multiple factors including number of occupants and devices, simultaneous usage, router range etc. For more information speak to your broadband provider.
Map data ©OpenStreetMap contributors.






