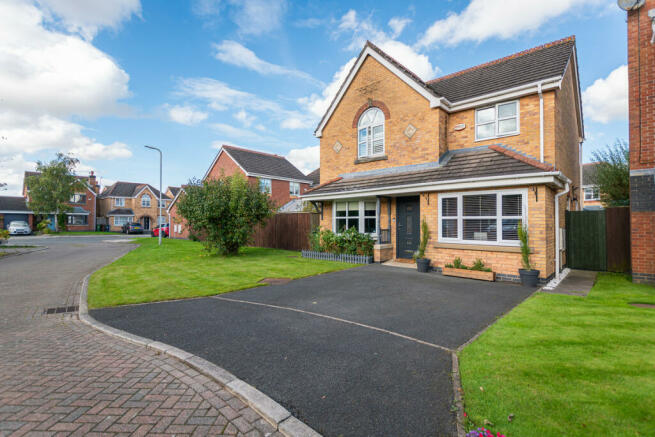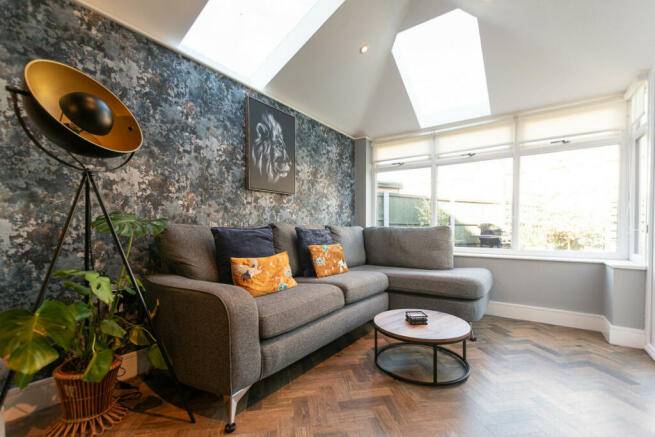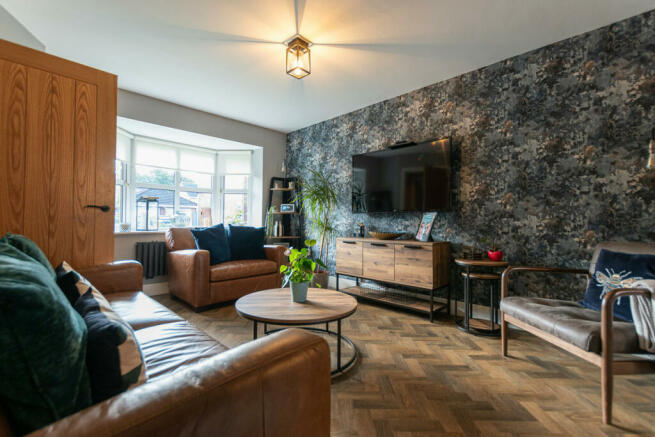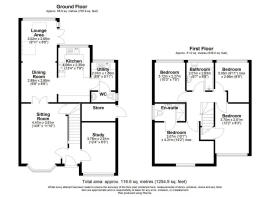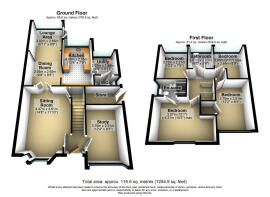
Columbine Close, Melling, L31

- PROPERTY TYPE
Detached
- BEDROOMS
4
- BATHROOMS
3
- SIZE
1,255 sq ft
117 sq m
Key features
- Detached Family Home
- Ideal Location
- 4 Double Bedrooms
- Newly Renovated
- Newly Decorated
- Ensuite To Master
- Driveway
- Garage Conversion
- Downstairs W/C
- Lease - £150 annually.
Description
Built in 2002 by the renowned Morris Homes, this stunning property exemplifies modern living at its finest. With generous square footage and thoughtfully designed spaces, these homes are a testament to quality craftsmanship. Situated in the highly sought-after area of Melling, this home combines style, space, and location to create the perfect living environment.
No. 5 is discreetly tucked away off Birchtree Drive, offering private access shared with only five other properties, creating a sense of seclusion that makes it feel far removed from a typical housing estate. The property boasts a spacious double driveway alongside a neatly maintained grassed area, providing ample parking and a welcoming curb appeal.
Stepping through the neatly maintained porch, you're welcomed by a sleek new composite rock door, a symbol of both style and security. Inside, the hallway impresses with its stunning Amtico flooring, complemented by a striking ampharosite grey vertical radiator, adding a touch of modern elegance. To the right, you'll find the converted garage, with grey laminate flooring, now a bright and airy room currently used as a study. This versatile space, with fitted blinds for added comfort and ceiling spotlights for a contemporary feel, can easily serve as a second living area, playroom, or any space the new owners require.
Throughout the home, all doors have been updated to solid oak, featuring sleek black matte handles that add a touch of modern sophistication and style. These high-quality finishes perfectly complement the home’s contemporary design, creating a seamless and elegant flow from room to room.
The rest of the downstairs features stunning hard-wearing Amtico flooring, chosen by the vendors for its rustic yet modern appeal. The living area is bathed in natural light and benefits from clever under-stairs storage, offering a cosy yet spacious feel, enhanced by the current décor choices. Moving into the dining area, you'll find two elegant French doors with glass panels, allowing flexibility between open-plan living or a more intimate, closed-off space for those cosy moments.
Step into the kitchen and enjoy a lovely view of the stunning garden. The kitchen is designed with sleek white gloss cabinetry featuring a modern handleless design. It includes high-end appliances such as a fitted oven, microwave, and a 5-ring gas hob with an overhead fan. Storage is plentiful, with a long cutlery drawer, deep pan storage, and pantry-style units, while the sink boasts a stylish pre-rinse tap for added convenience.
From the kitchen, head into the utility room, which offers additional access to the garden and features another window with garden views. The utility is equipped with a second sink, also with a pre-rinse tap, plenty of storage, and space for both a washer and dryer. Just off the utility room, you'll find a convenient downstairs W/C, complete with a frosted window for natural light, a full tiled wall feature, a small radiator, a W/C, and a wash hand basin with under-storage, making this space both functional and well-maintained.
Heading back into the dining area, you'll find an extended living space, perfect for a second lounge or relaxation area. This room features elegant French doors that lead out to the garden, blending indoor and outdoor living. The current vendors have enhanced the space by replacing the old glass roof with a solid roof, complete with two skylights, allowing natural light to flood in. To add to the modern touch, they’ve also installed stylish spotlights, making the room feel bright and inviting, perfect for both day and night.
Heading up the stairs, you'll be greeted by a fresh cream carpet that leads to a spacious landing area. At the front of the property is the master bedroom, boasting impressive high ceilings and a beautiful feature window with newly fitted bespoke shutter blinds. The ensuite has been recently renovated to a high standard, with luxurious marble-effect tiles running from floor to ceiling. It features a stunning walk-in shower with a black accent panel, a W/C, wash hand basin, heated towel rail, and a double frosted window with a windowsill, allowing natural light while maintaining privacy. This elegant ensuite creates a true spa-like experience.
Situated in the middle of the landing is the spacious family bathroom, which has also been newly renovated. The design features crisp white tiles with stylish black grout accents for a modern touch. The bathroom includes a large wash hand basin with built-in storage, a W/C, a small heated towel rail, and a bathtub with an overhead electric shower, offering both practicality and comfort for everyday use.
The second bedroom is located at the front of the property and offers generous space, complete with sleek roller blinds and built-in cupboard storage, providing both comfort and functionality. The third bedroom, situated at the rear of the home, overlooks the garden and is also double in size, making it a bright and peaceful retreat. Both rooms offer versatility and ample space for various setups.
The smaller double bedroom, which we’ll refer to as the 4th bedroom, is currently being used as a luxurious walk-in wardrobe. This versatile space can easily be converted back into a functional bedroom, but why not enjoy the indulgence of a custom wardrobe? Fitted with ample storage and drawers, the space features mood lighting at the top, creating a chic and organised setting. It’s a rare luxury that adds a touch of elegance, and one many wouldn’t want to part with!
Upon the garage conversion, a small space was retained for storage, which also houses the combi boiler. Installed new in 2018, the boiler has been serviced annually, ensuring it remains in excellent working order—giving you peace of mind for years to come.
Step out through the French doors into a beautifully designed outdoor haven, your perfect oasis. This low-maintenance garden features clean, modern fencing and an immaculate artificial lawn, all set within a corner plot that offers the benefit of privacy, as it’s not heavily overlooked. The garden also enjoys convenient side access with additional storage, along with a charming seating area that basks in abundant sunlight—ideal for relaxing or entertaining in this serene outdoor space.
If you need to sell your property to purchase, you can’t deny that this marketing is the best in the marketplace. We can arrange to market your home to this level with no trouble. Ask to speak with Mia directly when you arrange your viewing.
This property is known to be leasehold
Ground rent - £150 that cant be varied
Service Charge - £0
Length of lease - 999 years from built (2002)
This property is in Council Tax Band D.
Brochures
Brochure 1Brochure 2- COUNCIL TAXA payment made to your local authority in order to pay for local services like schools, libraries, and refuse collection. The amount you pay depends on the value of the property.Read more about council Tax in our glossary page.
- Band: D
- PARKINGDetails of how and where vehicles can be parked, and any associated costs.Read more about parking in our glossary page.
- Yes
- GARDENA property has access to an outdoor space, which could be private or shared.
- Yes
- ACCESSIBILITYHow a property has been adapted to meet the needs of vulnerable or disabled individuals.Read more about accessibility in our glossary page.
- Ask agent
Columbine Close, Melling, L31
Add your favourite places to see how long it takes you to get there.
__mins driving to your place

Local Estate Agents. Personal Service.
Working with only a handful of clients selling a home in your local area, allows us to dedicate more time to you and your potential buyers. We know from experience that rushing around, promising the world to as many clients as possible, doesn't give you, your home, and your sale the attention it deserves.
Your mortgage
Notes
Staying secure when looking for property
Ensure you're up to date with our latest advice on how to avoid fraud or scams when looking for property online.
Visit our security centre to find out moreDisclaimer - Property reference RX426073. The information displayed about this property comprises a property advertisement. Rightmove.co.uk makes no warranty as to the accuracy or completeness of the advertisement or any linked or associated information, and Rightmove has no control over the content. This property advertisement does not constitute property particulars. The information is provided and maintained by The Agency UK, Covering Nationwide. Please contact the selling agent or developer directly to obtain any information which may be available under the terms of The Energy Performance of Buildings (Certificates and Inspections) (England and Wales) Regulations 2007 or the Home Report if in relation to a residential property in Scotland.
*This is the average speed from the provider with the fastest broadband package available at this postcode. The average speed displayed is based on the download speeds of at least 50% of customers at peak time (8pm to 10pm). Fibre/cable services at the postcode are subject to availability and may differ between properties within a postcode. Speeds can be affected by a range of technical and environmental factors. The speed at the property may be lower than that listed above. You can check the estimated speed and confirm availability to a property prior to purchasing on the broadband provider's website. Providers may increase charges. The information is provided and maintained by Decision Technologies Limited. **This is indicative only and based on a 2-person household with multiple devices and simultaneous usage. Broadband performance is affected by multiple factors including number of occupants and devices, simultaneous usage, router range etc. For more information speak to your broadband provider.
Map data ©OpenStreetMap contributors.
