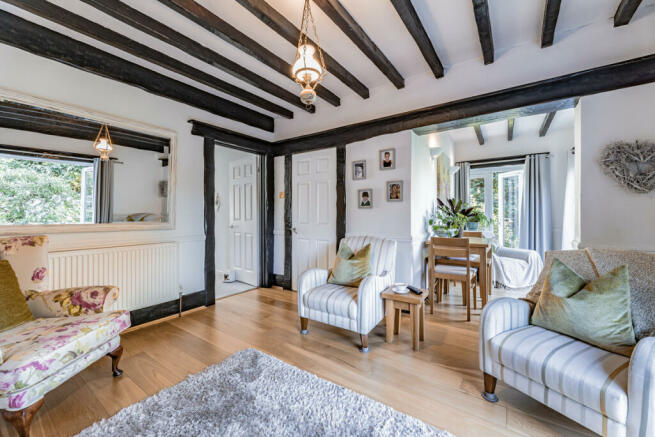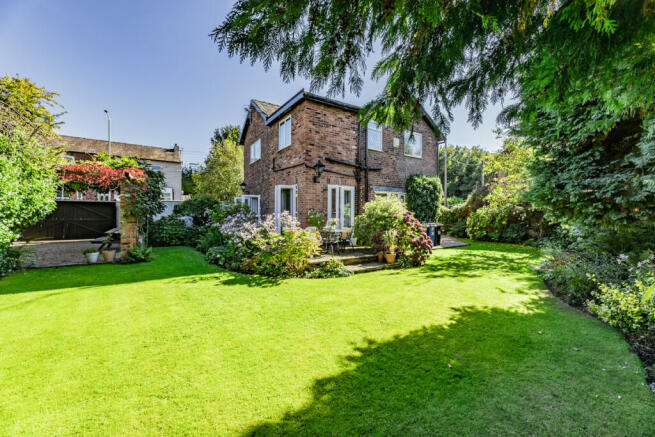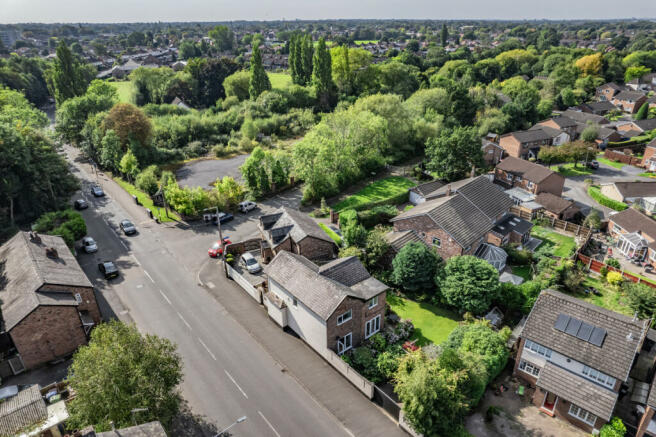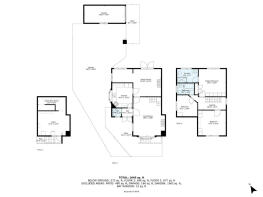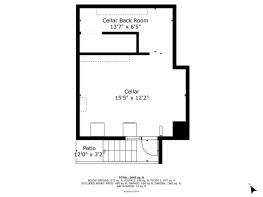
Ladybridge Road, Cheadle Hulme, SK8

- PROPERTY TYPE
Cottage
- BEDROOMS
3
- BATHROOMS
2
- SIZE
Ask agent
Key features
- Charming Three-Bedroom Detached Cottage WITH planning permission for a three-storey detached home on the same plot
- Massive 2 in 1 opportunity!
- Beautiful Mature Gardens: South-westerly wrap-around gardens
- Original 1880s front door, wooden beams, inglenooks, and a mix of stone and wooden floors throughout
- Views of the picturesque garden from every room
- Large, spacious and bright rooms throughout
- A spacious driveway and garage
- Walking distance to Cheadle Hulme centre, nearby dog walks, and close to Stockport (3 miles) and motorway links
- Development Potential: Opportunity to keep the plot as is or add a new three-bedroom detached home with its own entrance
Description
A fabulous opportunity to acquire a family home WITH the benefit of a building plot with full planning permission for another 3 bedroom detached property.
A gorgeous Quaint Cottage INCLUDING Building Plot in Prime Cheadle Hulme. Enjoy 2 for the Price of 1. Enjoy living in a Pretty Much Loved Cottage whilst you build a Brand New Home Literally on Your Doorstep for either yourself or your Extended Family.
Charming Three-Bedroom Detached Cottage with Planning Permission and Building Plot.
This delightful three-bedroom, two-bathroom detached cottage sits on a beautiful, mature plot and includes planning permission (DC/089309) for an additional three-storey detached home with its own separate entrance.
Lovingly cared for over the past 40 years, this quaint cottage is ready for a new family to move straight in.
Ideally situated within walking distance of Cheadle Hulme centre and nearby scenic dog walks. The renowned pub and eatery, The March Hare, is just steps away, and Stockport is only 3 miles down the road, with excellent motorway links close by.
Approaching 'Millstone Cottage', you’ll notice a two-car driveway to the right, with additional off-road parking available. A single garage, located under a pergola lined with wisteria, is currently used for storage. The property is surrounded by mature, south-westerly gardens with two paved seating areas, perfect for outdoor relaxation. The garden is filled with hydrangeas, ivy, anemones, a fir tree, and a damson tree. A greenhouse and a wild garden area add further charm, while a side gate and Yorkshire stone path lead to the original 1880s white wooden front door.
Upon entry, you'll find a handy storage porch and a downstairs WC to the left. The kitchen features stone flooring, wooden countertops, and integrated appliances, including a Smeg double oven, 4-ring gas hob with extractor, dishwasher, and fridge/freezer. The house is filled with natural light from windows throughout, providing lovely garden views. The kitchen flows seamlessly into a cosy sitting room at the rear, which has windows on all sides and doors opening onto the garden patio.
The rear lounge is a beautiful space with period wooden beams, wooden flooring, and inglenooks. This large room wraps around the side of the home, offering two seating areas perfect for enjoying the sunshine and garden views. Ideal for dining or relaxing with a coffee, this room features bi-fold and French doors that let the outdoors in, and an electric fire for cooler days.
On the right, an opening leads to the more traditional front lounge, luxuriously carpeted and featuring another electric fire, bay windows, and a period inglenook. Beautifully decorated, this bright and spacious room is ideal for entertaining and family gatherings, with ample space for large sofas. A door on the right leads back to the porch for added convenience.
The open staircase leads to a landing with three bedrooms and a family bathroom. The Master bedroom is a stunning, high-ceilinged room with fitted wardrobes and a large, elegant wet-room style ensuite. The family bathroom, located next to the Master, is clean and functional with a bath, basin, and toilet. Another bedroom, which could also serve as a home office, is located to the left of the landing. Continuing down the landing, you’ll find the luxurious guest bedroom, complete with fitted wardrobes, a dressing table, and a window seat that provides the perfect spot to relax and read.
A spacious two-room cellar offers additional storage and space for utilities such as a washing machine and dryer.
This expansive and attractive plot holds incredible potential! You have the flexibility to maintain the property as is, sell the plot with an estimated value of around £150,000, or enhance it by adding a three-bedroom detached home. It's an ideal opportunity for investors seeking a versatile and lucrative development.
This character-filled cottage and its expansive grounds will undoubtedly be cherished by its next owners.
Living Room
15'5" x 18'8" (4.7m x 5.69m)
Hall
5'2" x 3'11" (1.57m x 1.19m)
Downstairs w/c
4'6" x 3'11" (1.37m x 1.19m)
Kitchen
9'11" x 11'11" (3.02m x 3.63m)
Family Room
23'10" x 13'5" (7.26m x 4.09m)
Bedroom 1
13'7" x 12'2" (4.14m x 3.71m)
Bedroom 2
9'11" x 10'4" (3.02m x 3.15m)
Landing
16'10" x 6'2" (5.13m x 1.88m)
Master Bedroom
13'3" x 13'5" (4.04m x 4.09m)
En Suite
10'3" x 6'7" (3.12m x 2.01m)
Bathroom
8'5" x 5'6" (2.57m x 1.68m)
Cellar
15'5" x 12'2" (4.7m x 3.71m)
Cellar back room
13'7" x 6'5" (4.14m x 1.96m)
Garage
19'10" x 8'4" (6.05m x 2.54m)
Brochures
Brochure 1- COUNCIL TAXA payment made to your local authority in order to pay for local services like schools, libraries, and refuse collection. The amount you pay depends on the value of the property.Read more about council Tax in our glossary page.
- Band: E
- PARKINGDetails of how and where vehicles can be parked, and any associated costs.Read more about parking in our glossary page.
- Yes
- GARDENA property has access to an outdoor space, which could be private or shared.
- Yes
- ACCESSIBILITYHow a property has been adapted to meet the needs of vulnerable or disabled individuals.Read more about accessibility in our glossary page.
- Ask agent
Ladybridge Road, Cheadle Hulme, SK8
Add your favourite places to see how long it takes you to get there.
__mins driving to your place
Welcome to a refreshingly different approach... We think differently to standard Estate Agents! As long-standing successful property investors & developers, we appreciate and understand how to add value to properties and happily pass on this knowledge, helping you achieve an exceptional price for your home. For the past decade we have been providing our local community and beyond with a personal, award winning and caring property sales service.
As a client, we welcome you with open arms. We sincerely want you to feel truly valued as we begin this journey together as we hold your hand turning over a new page into a brand new chapter of your life.
Sally, Craig and the team are passionate about treating clients with 100% care and respect at all times. You will be treated just as a close friend or family member would be, with kindness and with absolute integrity, holding your best interests at heart at all times. This starts with an honest valuation based upon facts and our vast experience of selling premium and unique homes.
Your mortgage
Notes
Staying secure when looking for property
Ensure you're up to date with our latest advice on how to avoid fraud or scams when looking for property online.
Visit our security centre to find out moreDisclaimer - Property reference RX422476. The information displayed about this property comprises a property advertisement. Rightmove.co.uk makes no warranty as to the accuracy or completeness of the advertisement or any linked or associated information, and Rightmove has no control over the content. This property advertisement does not constitute property particulars. The information is provided and maintained by Shrigley Rose & Co, North West. Please contact the selling agent or developer directly to obtain any information which may be available under the terms of The Energy Performance of Buildings (Certificates and Inspections) (England and Wales) Regulations 2007 or the Home Report if in relation to a residential property in Scotland.
*This is the average speed from the provider with the fastest broadband package available at this postcode. The average speed displayed is based on the download speeds of at least 50% of customers at peak time (8pm to 10pm). Fibre/cable services at the postcode are subject to availability and may differ between properties within a postcode. Speeds can be affected by a range of technical and environmental factors. The speed at the property may be lower than that listed above. You can check the estimated speed and confirm availability to a property prior to purchasing on the broadband provider's website. Providers may increase charges. The information is provided and maintained by Decision Technologies Limited. **This is indicative only and based on a 2-person household with multiple devices and simultaneous usage. Broadband performance is affected by multiple factors including number of occupants and devices, simultaneous usage, router range etc. For more information speak to your broadband provider.
Map data ©OpenStreetMap contributors.
