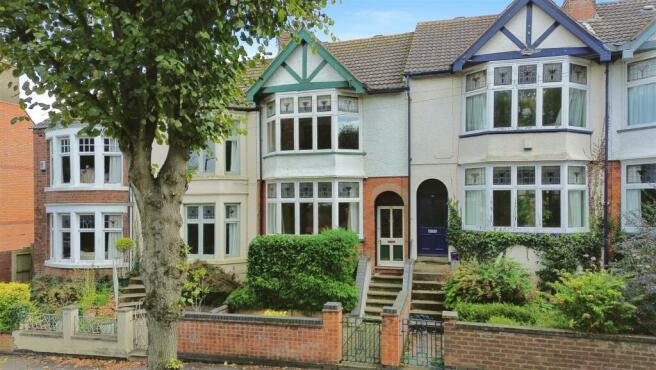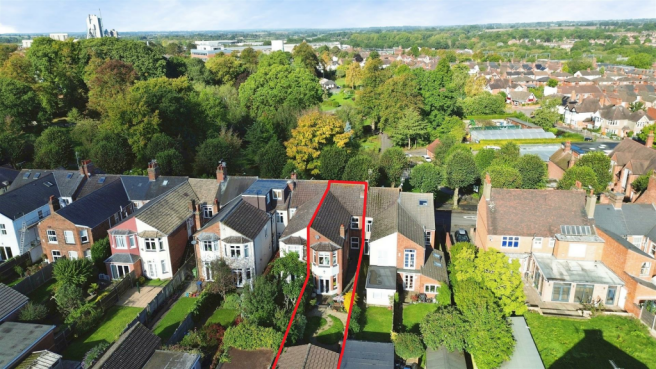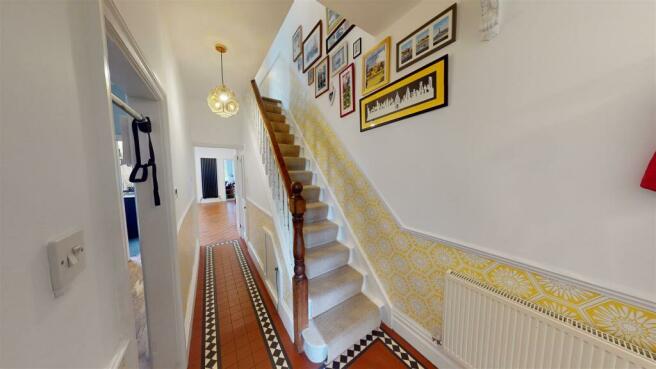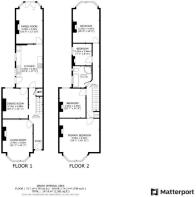Park Road, Rugby

- PROPERTY TYPE
Town House
- BEDROOMS
4
- BATHROOMS
1
- SIZE
1,591 sq ft
148 sq m
- TENUREDescribes how you own a property. There are different types of tenure - freehold, leasehold, and commonhold.Read more about tenure in our glossary page.
Freehold
Key features
- Historic Charm with original character features
- Three Reception Rooms
- Four Bedrooms
- Double Garage to rear
- Landscaped enclosed garden
- Modern refurbishments completed
Description
Hallway - 1.70m x 7.44m (5'6" x 24'4" ) - Traditional tiled flooring with black and white border, radiator, stairs rising to the first floor and a traditional wooden stained glass front door.
Living Room - 3.70m x 5.05m (12'1" x 16'6" ) - Traditional wooden flooring, radiator, stained glass bay window to the front aspect, traditional fireplace, underfloor insulation, traditional coving to the top of the walls and picture rail.
Dining Room - 3.11m x 3.68m (10'2" x 12'0") - Traditional wooden flooring, radiator and UPVC double-glazed window to rear aspect.
W/C - Tiled flooring and half-tiled walls, hand basin, toilet and radiator.
Kitchen - 3.25m x 5.31m (10'7" x 17'5" ) - Traditional tiled flooring, white bevel edge tiles to splashback areas, two vertical black radiators, two UPVC double-glazed windows to side aspect, a UPVC double-glazed back door to side aspect, space for dishwasher, integrated fridge freezer, integrated washing machine, a four-ring gas hob with overhead extractor, electric oven, an array of black fitted base cupboards and drawers with silver fittings and eye level units above, white worktops, stainless steel sink and drainer unit.
Playroom / Garden Room - 3.25m x 4.22m (10'7" x 13'10" ) - Carpeted, traditional fireplace, traditional coving to the top of the walls and picture rail and two UPVC double-glazed windows with UPVC double-glazed patio doors between to rear aspect.
Landing - 1.59m x 9.09m (5'2" x 29'9" ) - Carpeted, loft hatch, storage cupboard and doors leading to all rooms.
Bedroom One - 4.90m x 5.15m (16'0" x 16'10") - William Morris Pimpernel Wallpaper, traditional stained glass bay window to front aspect, traditional fireplace, two radiators and traditional picture rail to the top of the walls.
Bedroom Two - 3.25m x 4.93m (10'7" x 16'2") - Carpeted, UPVC double-glazed bay window to rear aspect, traditional picture rail to the top of the walls, traditional fireplace, and radiator.
Bedroom Three - 3.22m x 3.58m (10'6" x 11'8") - Carpeted, UPVC double-glazed window to rear aspect, traditional picture rail to the top of the walls, traditional fireplace, and radiator.
Bedroom Four - 2.32m x 2.66m (7'7" x 8'8") - Carpeted, UPVC double-glazed window to side aspect, traditional fireplace, and radiator.
Main Bathroom - 2.32m x 2.65m (7'7" x 8'8") - Half-tiled walls - white bevel edge tiles with green tiled border, wood effect flooring, two UPVC double-glazed windows to side aspect, bath, towel radiator, hand basin with overhead light up mirror and shower cubicle.
Garden - A landscaped yin and yang split-level garden with dual patio areas to the rear aspect.
Double Garage - Electric and lighting.
Works Completed In The Last 6 Years - Replaced all windows, except decorative front windows, Replaced external doors, except the decorative front door, Underfloor insulation in front room, New Boiler, Updated water system onto new piping, Half of loft boarded, Chimney was repaired and repointed, Bathroom fixtures upgraded, Shower upgraded and shower surround has been reinforced and waterproofed and upgraded Fibre line for internet into the house.
About Rugby - Rugby is a market town in Warwickshire, England, on the River Avon. The town has a population of 70,628 (2011 census[1]) making it the second largest town in the county. The enclosing Borough of Rugby has a population of 100,500 (2011 census). Rugby is 13 miles (21 km) east of Coventry, on the eastern edge of Warwickshire, near the borders with Northamptonshire and Leicestershire. The town is credited with being the birthplace of rugby football.
Rugby Borough Council - Rugby Borough Council,
Town Hall,
Evreux Way,
Rugby
CV21 2RR
Brochures
Park Road, RugbyBrochure- COUNCIL TAXA payment made to your local authority in order to pay for local services like schools, libraries, and refuse collection. The amount you pay depends on the value of the property.Read more about council Tax in our glossary page.
- Band: D
- PARKINGDetails of how and where vehicles can be parked, and any associated costs.Read more about parking in our glossary page.
- Garage
- GARDENA property has access to an outdoor space, which could be private or shared.
- Yes
- ACCESSIBILITYHow a property has been adapted to meet the needs of vulnerable or disabled individuals.Read more about accessibility in our glossary page.
- Ask agent
Park Road, Rugby
Add your favourite places to see how long it takes you to get there.
__mins driving to your place
Your mortgage
Notes
Staying secure when looking for property
Ensure you're up to date with our latest advice on how to avoid fraud or scams when looking for property online.
Visit our security centre to find out moreDisclaimer - Property reference 33417279. The information displayed about this property comprises a property advertisement. Rightmove.co.uk makes no warranty as to the accuracy or completeness of the advertisement or any linked or associated information, and Rightmove has no control over the content. This property advertisement does not constitute property particulars. The information is provided and maintained by Complete Estate Agents, Rugby. Please contact the selling agent or developer directly to obtain any information which may be available under the terms of The Energy Performance of Buildings (Certificates and Inspections) (England and Wales) Regulations 2007 or the Home Report if in relation to a residential property in Scotland.
*This is the average speed from the provider with the fastest broadband package available at this postcode. The average speed displayed is based on the download speeds of at least 50% of customers at peak time (8pm to 10pm). Fibre/cable services at the postcode are subject to availability and may differ between properties within a postcode. Speeds can be affected by a range of technical and environmental factors. The speed at the property may be lower than that listed above. You can check the estimated speed and confirm availability to a property prior to purchasing on the broadband provider's website. Providers may increase charges. The information is provided and maintained by Decision Technologies Limited. **This is indicative only and based on a 2-person household with multiple devices and simultaneous usage. Broadband performance is affected by multiple factors including number of occupants and devices, simultaneous usage, router range etc. For more information speak to your broadband provider.
Map data ©OpenStreetMap contributors.







