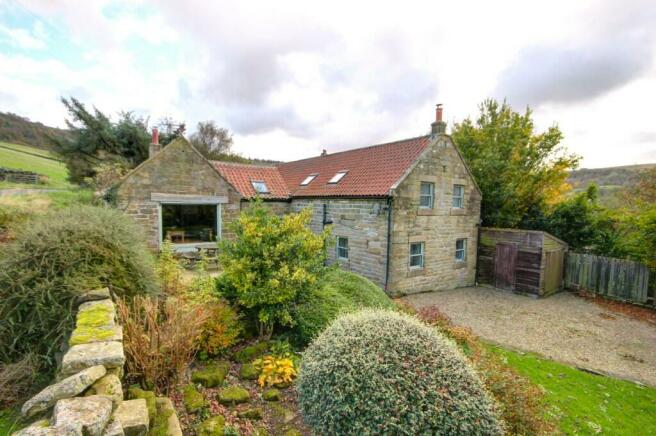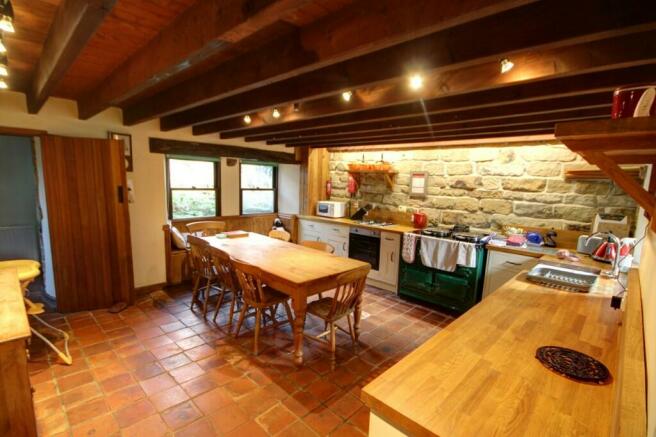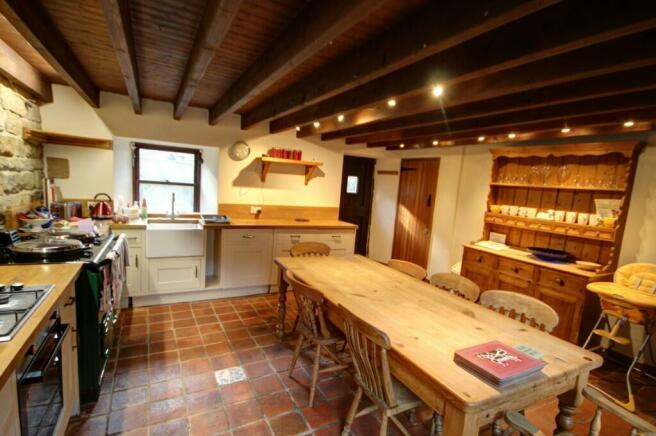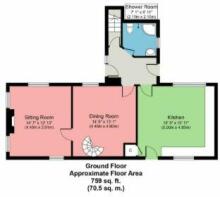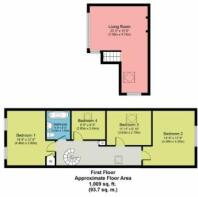Winter Gill Barn, Glaisdale, YO21 2QA

- PROPERTY TYPE
Barn Conversion
- BEDROOMS
4
- SIZE
Ask agent
- TENUREDescribes how you own a property. There are different types of tenure - freehold, leasehold, and commonhold.Read more about tenure in our glossary page.
Freehold
Key features
- 4 Bedroom Barn Conversion
- Spacious Accommodation in a Stunning Location
- Currently Holiday Let
- Equally Suited as a Permanent Home
- Surrounded by Farm Land
Description
The innovative conversion is beautifully presented throughout, retaining and highlighting many delightful features within the conversion, including open beam ceilings and exposed stone walls whilst having modern convenience of oil central heating and double glazing.
The living accommodation is particularly spacious with both a split level lounge and separate sitting room, dining room and a generous dining kitchen. With 3 double bedrooms and a bunk room as well as both bathroom and shower rooms, Winter Gill is well suited to its current use as a holiday let but would equally suit those looking for a more permanent home.
Glaisdale village is at the bottom of the valley and boasts a small store, renowned butchers as well as primary school, popular pub and Institute. It has good links by both road and rail to Whitby and Teesside and is at the heart of the NYMNP.
PARTICULARS OF SALE
Entrance Hall: With quarry tiled floor and a door to rear. There are doors off to the main rooms
Dining Kitchen: A spacious well-proportioned room with a fitted range of Shaker style units with beech working surfaces, inset Belfast sink unit breakfast bar and large oil fired 2 cover Aga stove with separate electric oven & Calor gas hob. There is an integral dishwasher and fridge and freezer within the units Quarry tiled floor, exposed stone wall, door the side and beamed ceiling,
Dining Room: Again with quarry tiled floor, spiral staircase to the first floor and door into the sitting room.
Sitting Room: A cosy yet light room with impressive central fireplace with inset log burner, tiled floor, open beam ceiling and windows to 3 aspects.
Shower Room: Off the hallway and having a simple white suite comprising hand basin and w.c with thermostatic corner shower unit. There is quarry tiling to the floor and half boarding to the walls.
Lounge: Again off the hallway with steps up to an L-shaped split level room with focal brick fireplace with inset multi-fuel stove, stripped and varnished pine floor, open beams and
feature picture window overlooking the garden.
1st Floor
The spiral staircase rises from the dining room to the first floor landing.
Bedroom 1: A large double bedroom with windows looking out to the front of the house with views over the garden.
Bathroom: A bathroom with a suite comprising: panelled bath, pedestal washbasin and low flush WC. Tiling to the wall and Velux roof light.
Bedroom 2: The smaller of the bedrooms currently having bunk beds.
Bedroom 3: A twin room with Velux roof light.
Bedroom 4: A second double bedroom with gable window and built-in cupboard.
Outside
The cottage is approached off the dale lane via a five bar gate to a gravelled driveway and parking area. Off the parking area is a small single wooden garage.
The gardens are set largely to lawn with mature shrubs and trees bordered by a dry stone wall and hedging. As you approach the house there is a raised stone patio area, again with mature shrubs surrounding and which overlooks the garden.
To the rear there is a small gravelled yard where the oil fired central heating boiler is situated and the oil tank.
GENERAL REMARKS & STIPULATIONS
Viewing: Viewings by appointment. All interested parties should discuss this property, and in particular any specific issues that might affect their interest, with the agent's office prior to travelling or making an appointment to view this property.
Directions: From Whitby take A171 to Guisborough taking the turn off to Egton after approximately 5 miles traveling onto the village taking the 2nd right turn towards Glaisdale, Continue along to Glaisdale passing the Arncliffe Arms, Arncliffe Terrace, and the tennis courts before taking the left turn in front of the church to the dale head. Continue along the circular dale road to the valley head. Winter Gill Barn is situated on the left hand side of the dale. See location plan.
What3Words: deferring.type.coder
Services: The property is connected to mains electricity with a private water supply. The sewage is to shared septic tank. Oil fired central heating and the Aga in the kitchen is also oil fuelled.
Planning: The property falls within the administrative jurisdiction of North York Moors National Park.
Council Tax Banding: Band 'E' Approx. North Yorkshire Council. Tel
Tenure: Freehold
Post Code: YO21 2QA
IMPORTANT NOTICE
Richardson and Smith have prepared these particulars in good faith to give a fair overall view of the property based on their inspection and information provided by the vendors. Nothing in these particulars should be deemed to be a statement that the property is in good structural condition or that any services or equipment are in good working order as these have not been tested. Purchasers are advised to seek their own survey and legal advice.
Brochures
Brochure 1- COUNCIL TAXA payment made to your local authority in order to pay for local services like schools, libraries, and refuse collection. The amount you pay depends on the value of the property.Read more about council Tax in our glossary page.
- Ask agent
- PARKINGDetails of how and where vehicles can be parked, and any associated costs.Read more about parking in our glossary page.
- Driveway,Off street
- GARDENA property has access to an outdoor space, which could be private or shared.
- Private garden,Patio
- ACCESSIBILITYHow a property has been adapted to meet the needs of vulnerable or disabled individuals.Read more about accessibility in our glossary page.
- Ask agent
Winter Gill Barn, Glaisdale, YO21 2QA
Add an important place to see how long it'd take to get there from our property listings.
__mins driving to your place
Get an instant, personalised result:
- Show sellers you’re serious
- Secure viewings faster with agents
- No impact on your credit score
Your mortgage
Notes
Staying secure when looking for property
Ensure you're up to date with our latest advice on how to avoid fraud or scams when looking for property online.
Visit our security centre to find out moreDisclaimer - Property reference WinterGillBarnGlaisdale. The information displayed about this property comprises a property advertisement. Rightmove.co.uk makes no warranty as to the accuracy or completeness of the advertisement or any linked or associated information, and Rightmove has no control over the content. This property advertisement does not constitute property particulars. The information is provided and maintained by Richardson & Smith, Whitby. Please contact the selling agent or developer directly to obtain any information which may be available under the terms of The Energy Performance of Buildings (Certificates and Inspections) (England and Wales) Regulations 2007 or the Home Report if in relation to a residential property in Scotland.
*This is the average speed from the provider with the fastest broadband package available at this postcode. The average speed displayed is based on the download speeds of at least 50% of customers at peak time (8pm to 10pm). Fibre/cable services at the postcode are subject to availability and may differ between properties within a postcode. Speeds can be affected by a range of technical and environmental factors. The speed at the property may be lower than that listed above. You can check the estimated speed and confirm availability to a property prior to purchasing on the broadband provider's website. Providers may increase charges. The information is provided and maintained by Decision Technologies Limited. **This is indicative only and based on a 2-person household with multiple devices and simultaneous usage. Broadband performance is affected by multiple factors including number of occupants and devices, simultaneous usage, router range etc. For more information speak to your broadband provider.
Map data ©OpenStreetMap contributors.
