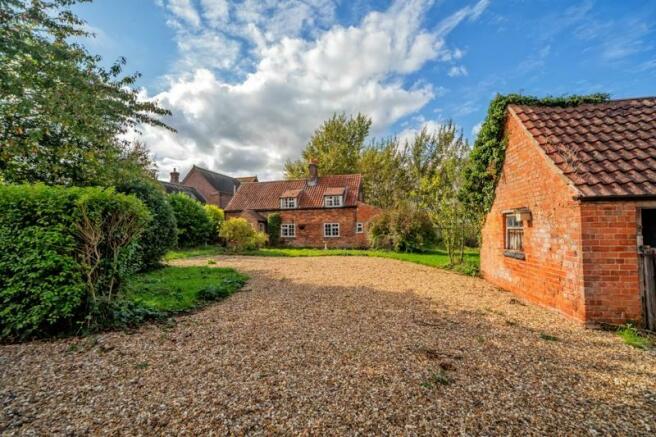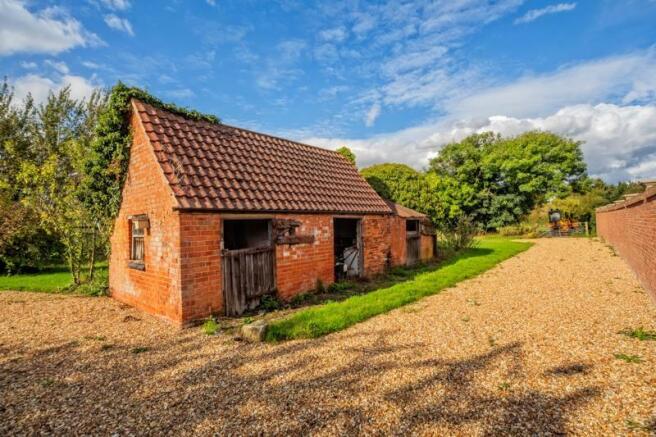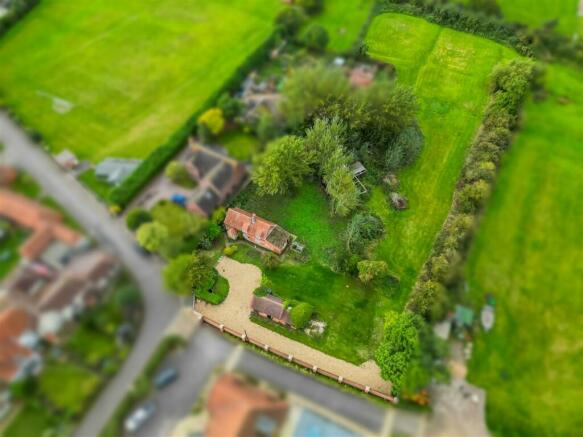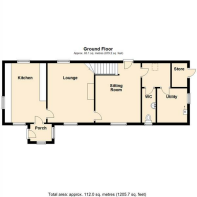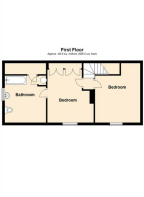
2 bedroom house for sale
Bathley Lane, Little Carlton, Newark

- PROPERTY TYPE
House
- BEDROOMS
2
- BATHROOMS
1
- SIZE
Ask agent
- TENUREDescribes how you own a property. There are different types of tenure - freehold, leasehold, and commonhold.Read more about tenure in our glossary page.
Freehold
Key features
- Detached Two Bedroom Period Cottage
- Outbuildings, Garden and Paddock, in all 1.915 acres or thereabouts
- Two Reception Rooms
- Lobby, Utility Room and Bathroom
- Oil Fired Central Heating
- Delightful Village Location
- Newark 3 miles
- EPC TBC
Description
The property has an oil fired central heating system and the accommodation on the ground floor provides entrance porch, kitchen, dining room, sitting room, rear lobby, utility/boiler room and separate WC. The first floor provides two double sized bedrooms and a spacious bathroom. There is a range of brick outbuildings comprising a loose box and two stables. The property has a recently built gravelled driveway, delightful cottage gardens and grass paddocks extending to the rear.
Rose Cottage is ideal for those seeking a country cottage with a secluded location, gardens and a paddock, which offers potential to extend subject to the relevant planning permissions. Viewing is highly recommended.
Little Carlton is a village situated just 3 miles from Newark and 1 mile from South Muskham. The location is ideal for commuting to Newark, Lincoln and Nottingham. Access points to the A1 and A46 dual carriageways are nearby. Newark Northgate railway station has trains connecting to London King's Cross with journey times around 1 hour 20 minutes. The nearest primary school is Muskham Primary School at North Muskham which has a good Ofsted report. Nearby secondary schools include Magnus Church of England Academy and the Newark Academy, both schools have good Ofsted reports. Shopping facilities at Newark include an M&S food hall along with Morrisons, Waitrose, Asda and Aldi supermarkets.
Rose Cottage is traditionally built with brick elevations, Dormer windows and a pantiled roof. There is evidence that this is a 17th Century timber framed house. The elevations incorporate a blue brick damp proof course and the property has oil fired central heating. The living accommodation is arranged over two levels and can be described in more detail as follows:
Ground Floor - With wood panelled entrance door.
Kitchen - 4.60m x 3.38m (15'1 x 11'1) - Fitted with base cupboards, working surfaces incorporating a stainless steel sink unit, wall cupboards, radiator.
Dining Room - 4.55m x 3.61m (14'11 x 11'10) - Heavily beamed ceiling, radiator, connecting door to the rear lobby.
Sitting Room - 4.55m x 3.56m (14'11 x 11'8) - (measurements include the staircase recess)
Stone fireplace, radiator, dual aspect windows.
Rear Lobby - 2.18m x 1.88m (7'2 x 6'2) - Radiator, high level window.
Utility/Boiler Room - 2.49m x 2.39m (8'2 x 7'10) - Boulter oil fired central heating boiler, wall shelving and a built in cupboard.
Separate Wc - With high level WC, pedestal wash hand basin and radiator.
First Floor -
Landing -
Bedroom One - 3.58m x 3.63m (11'9 x 11'11) - With radiator, Dormer window, fitted cupboards and connecting door to the bathroom.
Bedroom Two - 3.86m x 3.20m (12'8 x 10'6) - With radiator and Dormer window.
Bathroom - 3.45m x 3.35m (11'4 x 11') - With a white suite comprising panelled bath, pedestal wash and basin and a low suite WC. Large eave's cupboard, radiator and airing cupboard containing the hot water cylinder and immersion heater.
Outside - There is a metal field gate giving access to the recently built gravelled driveway which extends along the front of the plot and also to the front of the cottage, providing ample parking and turning space. A wooden pedestrian gate gives access to a path through the cottage front garden leading to the front door.
There is a rear garden and a former vegetable garden area.
The grass paddock extends to the rear boundary, in all the property stands in 1.915 acres (0.775 hectares) or thereabouts.
Integral storage shed and outside tap.
There is a range of brick outbuildings comprising:
Stables One And Two - 3.66m x 3.66m (12' x 12') - (measurement for each stable)
Stable one has a trough and both recently re-roofed.
Plan - A plan is attached to these particulars outlining the property is red, in all extending to 1.915 acres or thereabouts. This plan is for identification purposes only.
Ancient Monument Designation - The paddocks and part of the garden lies within the boundary of the scheduled ancient monument 'Little Carlton Medieval Village and part of the Meadow Field System'. The site is protected under the Ancient Monuments and Archaeological Areas Act of 1979. The land therefore must be maintained in it's existing form for grazing purposes only.
The Historic England list entry number for reference is 1019870.
Services - Mains water, electricity, and drainage are all connected to the property. There is no mains gas available in Little Carlton. The central heating system is oil fired.
Tenure - The property is freehold.
Viewing - Strictly by appointment with the selling agents.
Possession - Vacant possession will be given on completion.
Mortgage - Mortgage advice is available through our Mortgage Adviser. Your home is at risk if you do not keep up repayments on a mortgage or other loan secured on it.
Council Tax - The property comes under Newark and Sherwood District Council Tax Band D.
Brochures
Bathley Lane, Little Carlton, Newark- COUNCIL TAXA payment made to your local authority in order to pay for local services like schools, libraries, and refuse collection. The amount you pay depends on the value of the property.Read more about council Tax in our glossary page.
- Band: D
- PARKINGDetails of how and where vehicles can be parked, and any associated costs.Read more about parking in our glossary page.
- Yes
- GARDENA property has access to an outdoor space, which could be private or shared.
- Yes
- ACCESSIBILITYHow a property has been adapted to meet the needs of vulnerable or disabled individuals.Read more about accessibility in our glossary page.
- Ask agent
Bathley Lane, Little Carlton, Newark
Add an important place to see how long it'd take to get there from our property listings.
__mins driving to your place
Get an instant, personalised result:
- Show sellers you’re serious
- Secure viewings faster with agents
- No impact on your credit score
Your mortgage
Notes
Staying secure when looking for property
Ensure you're up to date with our latest advice on how to avoid fraud or scams when looking for property online.
Visit our security centre to find out moreDisclaimer - Property reference 33417734. The information displayed about this property comprises a property advertisement. Rightmove.co.uk makes no warranty as to the accuracy or completeness of the advertisement or any linked or associated information, and Rightmove has no control over the content. This property advertisement does not constitute property particulars. The information is provided and maintained by Richard Watkinson & Partners, Newark. Please contact the selling agent or developer directly to obtain any information which may be available under the terms of The Energy Performance of Buildings (Certificates and Inspections) (England and Wales) Regulations 2007 or the Home Report if in relation to a residential property in Scotland.
*This is the average speed from the provider with the fastest broadband package available at this postcode. The average speed displayed is based on the download speeds of at least 50% of customers at peak time (8pm to 10pm). Fibre/cable services at the postcode are subject to availability and may differ between properties within a postcode. Speeds can be affected by a range of technical and environmental factors. The speed at the property may be lower than that listed above. You can check the estimated speed and confirm availability to a property prior to purchasing on the broadband provider's website. Providers may increase charges. The information is provided and maintained by Decision Technologies Limited. **This is indicative only and based on a 2-person household with multiple devices and simultaneous usage. Broadband performance is affected by multiple factors including number of occupants and devices, simultaneous usage, router range etc. For more information speak to your broadband provider.
Map data ©OpenStreetMap contributors.
