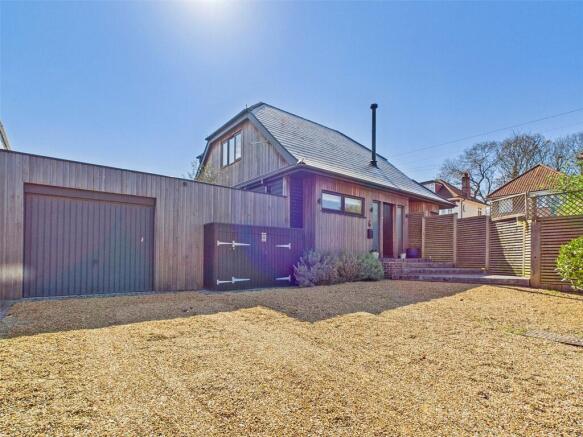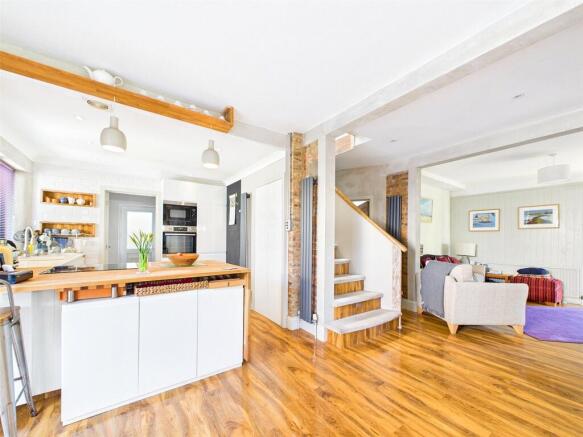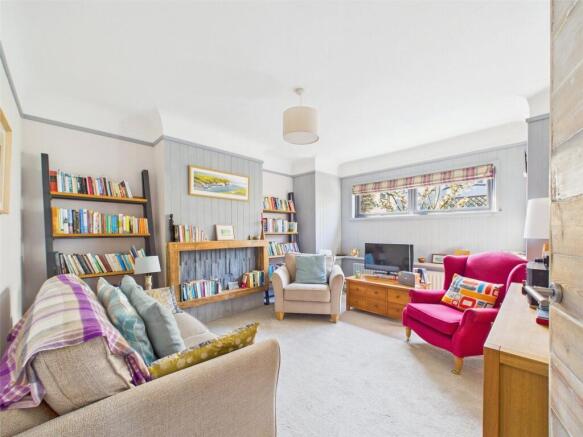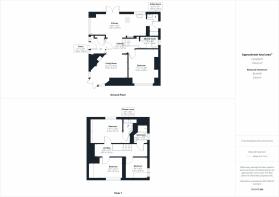
4 bedroom detached house for sale
Elmsway, Bournemouth, Dorset, BH6

- PROPERTY TYPE
Detached
- BEDROOMS
4
- BATHROOMS
3
- SIZE
Ask agent
- TENUREDescribes how you own a property. There are different types of tenure - freehold, leasehold, and commonhold.Read more about tenure in our glossary page.
Freehold
Key features
- Unique Chalet home
- Architechtually designed
- Up to four bedrooms
- Three bath/shower rooms
- Wonderful entrance hallway
- Utility room
- Landscaped gardens
Description
Unique is a word far too often used in the property market, but with its concrete walls, curved staircase, exposed brickwork and open plan living, this stunning home really is unlike any other home we have seen in Southbourne.
Having been extensively refurbished, remodelled and extended in 2019, this architecturally designed chalet style home oozes style and character, fusing old with new to offer modern day living with some truly unique features.
Elmsway is located 0.7 miles from local clifftops with their seven miles of sandy beaches below, stretching from Mudeford spit in the East to Sandbanks peninsula in the West. Southbourne Grove and Tuckton Tea gardens are also both a short walk away.
The ground floor very much focuses on open plan living, with an open hallway flowing into both the 23' Kitchen/Breakfast room and the living room, seamlessly interconnecting the three rooms. There is also a further reception/snug which could be utilised as an additional bedroom with a shower room adjacent.
Upstairs there are three bedrooms, with the largest benefiting from vaulted ceilings and an En-suite bathroom whilst the other two bedrooms are served by a modern shower room.
Externally, there is an abundance of off road parking set to the front of the house with well tendered, secluded and landscaped gardens to the front, side and rear along with a feature curved garage for additional parking or storage.
Upon entering the property, a good sized entrance porch greets you, with partly exposed brick walls, a useful storage cupboard and a further door with glass panelling either side leading into the wonderful entrance hallway.
The entrance hallway, is unlike any other you would have seen. Bright and airy, and with the curved stairs leading to the first floor the centrepiece, both the 23' Kitchen/Diner and the formal living room lead open plan from it.
There are splattering’s of exposed brick walls, industrial style light fittings and designer radiators, a theme which is continued throughout the ground floor.
Doors also lead into an additional bedroom/reception and a modernised ground floor shower room.
The formal living room is a generous size, with space for sofas and other living room furniture. There is a feature log burner, partially panelled walls and French doors with matching casement windows either side lead onto a private area of front and side gardens.
The 23' Kitchen/Diner offers a great space to cook, dine and entertain. The kitchen has been fitted with a comprehensive range of eye level and base units with work surfaces above along with integrated appliances and a breakfast bar area. There is an inset ceramic Butler sink with a fully opening serving window to the garden, an eye level fan assisted AEG oven with microwave above and a glazed door leads to the utility room with further storage, space and plumbing for white goods and a partially glazed door leading into the side garden.
The dining area offers a built in l shaped seating area with space for a table and other furniture, a feature curved concrete wall and French doors leading out on the well landscaped rear garden.
The ground floor bedroom/additional reception has a multitude of uses and is currently being utilised as a snug. Adjacent, is a modernised shower room with a fully tiled walk in shower, vanity wash hand basin and low level flush WC. There is a feature exposed brick wall, wall mounted designer radiator and a small window offering natural light and ventilation.
The feature curved staircase leads from the open plan entrance hallway to the first floor accommodation, where three bedrooms and two bath/shower rooms can be found.
The largest of the three bedrooms benefits from vaulted ceilings, space for a Queen sized bed and other bedroom furniture and an En-suite bathroom with a bath, WC and wash hand basin.
Bedroom two is another good double whilst bedroom three is a good single and is currently being utilised as a study.
Externally, there is off road parking to the front for multiple cars, and access to the garage, with its curved walls and electric up and over door.
Part of the front garden has been fenced off, and offers a good degree of privacy and seclusion. There is a good sized area of garden to the side which is turn leads to the rear garden which has been well landscaped with a decked area immediately abutting the rear, along with a paved patio area and a sunken area of lawn with built in seating and a pergola above.
Brochures
Particulars- COUNCIL TAXA payment made to your local authority in order to pay for local services like schools, libraries, and refuse collection. The amount you pay depends on the value of the property.Read more about council Tax in our glossary page.
- Band: D
- PARKINGDetails of how and where vehicles can be parked, and any associated costs.Read more about parking in our glossary page.
- Garage,Driveway,Off street
- GARDENA property has access to an outdoor space, which could be private or shared.
- Yes
- ACCESSIBILITYHow a property has been adapted to meet the needs of vulnerable or disabled individuals.Read more about accessibility in our glossary page.
- Ask agent
Elmsway, Bournemouth, Dorset, BH6
Add an important place to see how long it'd take to get there from our property listings.
__mins driving to your place
Get an instant, personalised result:
- Show sellers you’re serious
- Secure viewings faster with agents
- No impact on your credit score



Your mortgage
Notes
Staying secure when looking for property
Ensure you're up to date with our latest advice on how to avoid fraud or scams when looking for property online.
Visit our security centre to find out moreDisclaimer - Property reference BSS240436. The information displayed about this property comprises a property advertisement. Rightmove.co.uk makes no warranty as to the accuracy or completeness of the advertisement or any linked or associated information, and Rightmove has no control over the content. This property advertisement does not constitute property particulars. The information is provided and maintained by Slades Estate Agents, Southbourne. Please contact the selling agent or developer directly to obtain any information which may be available under the terms of The Energy Performance of Buildings (Certificates and Inspections) (England and Wales) Regulations 2007 or the Home Report if in relation to a residential property in Scotland.
*This is the average speed from the provider with the fastest broadband package available at this postcode. The average speed displayed is based on the download speeds of at least 50% of customers at peak time (8pm to 10pm). Fibre/cable services at the postcode are subject to availability and may differ between properties within a postcode. Speeds can be affected by a range of technical and environmental factors. The speed at the property may be lower than that listed above. You can check the estimated speed and confirm availability to a property prior to purchasing on the broadband provider's website. Providers may increase charges. The information is provided and maintained by Decision Technologies Limited. **This is indicative only and based on a 2-person household with multiple devices and simultaneous usage. Broadband performance is affected by multiple factors including number of occupants and devices, simultaneous usage, router range etc. For more information speak to your broadband provider.
Map data ©OpenStreetMap contributors.





