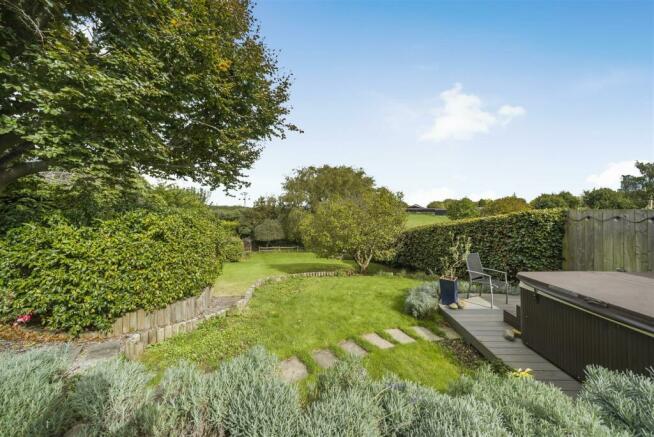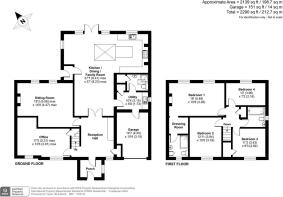
Titchfield Road, Stubbington

- PROPERTY TYPE
Detached
- BEDROOMS
4
- BATHROOMS
3
- SIZE
Ask agent
- TENUREDescribes how you own a property. There are different types of tenure - freehold, leasehold, and commonhold.Read more about tenure in our glossary page.
Freehold
Key features
- Stunning interior with character and contemporary features
- Impressive principal bedroom suite with dressing room and ensuite shower room;
- Limestone flooring to live in kitchen expansive kitchen area & stripped wooden flooring to office and reception hall;
- Countryside views
- Planning permission granted for detached brick built double garage
- EPC- C
Description
The property was originally constructed in 1917, and has been extended by my clients, who have resided at the property for 22 years, in 2016 and again in 2023. The result- a simply stunning family home extending to 2200 sq ft with a glorious combination of period and contemporary features, with attention to detail and care lavished on the property. As soon as you enter this glorious property you are greeted with a stunning view straight through the reception hall to the wonderful gardens beyond. The reception hall is spacious with bespoke storage cupboards; two generous reception rooms lead off this, one of which is an office (or bedroom 5 if needed) and a sitting room. The sitting room is elegant, beautifully styled, centring on a log burning stove with two large windows overlooking the rear courtyard. A particular selling feature is the spectacular live in kitchen/family/dining room; this is an impressive space, extensive in size, extending to some 28 feet in length, fitted with range of shaker style cupboards and island unit with breakfast bar, all with granite worktops. There is a ceramic sink with boiling/cold filter water tap and a range of appliances. Glazed doors and panels lead to the delightful gardens. A shower room and utility room completes the ground floor. On the first floor are four bedrooms, all of double proportions, all benefiting from countryside views. The principal bedroom suite is impressive with two large windows providing glorious views over the surrounding countryside, a dressing room and a beautifully fitted shower room. In addition, there is a further contemporary family bathroom. Outside, the property is approached via a shingle driveway providing ample parking and leading to the integral garage. Gated access leads to the rear garden; this is glorious with countryside views and offering privacy. There is a large sandstone terrace, flanked by raised flowerbeds, immediately adjacent to the rear of the property. Steps lead down to a granite chip lower terrace providing a delightful seating area under the arbours of a beach tree. The remainder of the garden is laid to lawn with a pathway leading to further terrace with composite decking, currently housing a hot tub (by separate negotiation). Adjacent to the hot tub area is a hot and cold water shower. The gardens are a true delight with various seating areas, including a sunset decked terrace to the far boundary. The garden is dog proof, enclosed by a mature beech hedgerows and fencing with laurels to the front boundary.
The area has a very rural feel whilst being just moments away from the A/M27 road networks. Local amenities can be found at Titchfield just over a mile away or Stubbington just 1.5 miles away whilst more comprehensive facilities can be found at Fareham, Portsmouth or Southampton. For commuters rail links can be found at Fareham or at Southampton Airport Parkway with the latter running trains to London Waterloo in just over an hour. The property is close to Titchfield Haven National Nature Reserve which covers some 369 acres of the Lower Meon valley where one can enjoy a relaxing walk and see a variety of wetland habitats containing a wealth of wildlife. Beyond the haven is Hill Head beach and The Solent providing excellent sailing facilities and coastal walks.
SUMMARY OF FEATURES:
Stunning interior with character and contemporary features; Stunning kitchen with appliances to include range cooker, full height fridge and freezer, microwave, dishwasher and coffee machine; Underfloor heating to kitchen and downstairs shower room; Family bathroom replaced in 2022
Plantation shutters to reception hall; Impressive principal bedroom suite with dressing room and ensuite shower room; Gravel driveway and new fencing installed in 2023, front fencing installed in 2024; Woodburning stove to sitting room; Stripped pine doors throughout; Limestone flooring to live in kitchen/family/dining area and utility room; Stripped wooden flooring to office and reception hall; Beautifully fitted bathrooms; Glorious Gardens with extensive terracing and lawned areas; Countryside views; Integral garage (which could be converted into additional accommodation if needed) Planning permission granted for detached brick built double garage; Sought after location
GENERAL INFORMATION:
TENURE: Freehold; SERVICES: Mains gas, electricity, water and drainage; LOCAL AUTHORITY: Fareham Borough Council; TAX BAND: G
DISTANCES:
Stubbington Village – 0.9 miles; Titchfield Village – 1 miles; Hill Head Beach – 2 miles; Fareham Train Station – 2.7 miles
Brochures
Brochure- COUNCIL TAXA payment made to your local authority in order to pay for local services like schools, libraries, and refuse collection. The amount you pay depends on the value of the property.Read more about council Tax in our glossary page.
- Band: G
- PARKINGDetails of how and where vehicles can be parked, and any associated costs.Read more about parking in our glossary page.
- Yes
- GARDENA property has access to an outdoor space, which could be private or shared.
- Yes
- ACCESSIBILITYHow a property has been adapted to meet the needs of vulnerable or disabled individuals.Read more about accessibility in our glossary page.
- Ask agent
Titchfield Road, Stubbington
Add an important place to see how long it'd take to get there from our property listings.
__mins driving to your place
Get an instant, personalised result:
- Show sellers you’re serious
- Secure viewings faster with agents
- No impact on your credit score
Your mortgage
Notes
Staying secure when looking for property
Ensure you're up to date with our latest advice on how to avoid fraud or scams when looking for property online.
Visit our security centre to find out moreDisclaimer - Property reference 33418506. The information displayed about this property comprises a property advertisement. Rightmove.co.uk makes no warranty as to the accuracy or completeness of the advertisement or any linked or associated information, and Rightmove has no control over the content. This property advertisement does not constitute property particulars. The information is provided and maintained by Taylor Hill & Bond, Titchfield. Please contact the selling agent or developer directly to obtain any information which may be available under the terms of The Energy Performance of Buildings (Certificates and Inspections) (England and Wales) Regulations 2007 or the Home Report if in relation to a residential property in Scotland.
*This is the average speed from the provider with the fastest broadband package available at this postcode. The average speed displayed is based on the download speeds of at least 50% of customers at peak time (8pm to 10pm). Fibre/cable services at the postcode are subject to availability and may differ between properties within a postcode. Speeds can be affected by a range of technical and environmental factors. The speed at the property may be lower than that listed above. You can check the estimated speed and confirm availability to a property prior to purchasing on the broadband provider's website. Providers may increase charges. The information is provided and maintained by Decision Technologies Limited. **This is indicative only and based on a 2-person household with multiple devices and simultaneous usage. Broadband performance is affected by multiple factors including number of occupants and devices, simultaneous usage, router range etc. For more information speak to your broadband provider.
Map data ©OpenStreetMap contributors.





