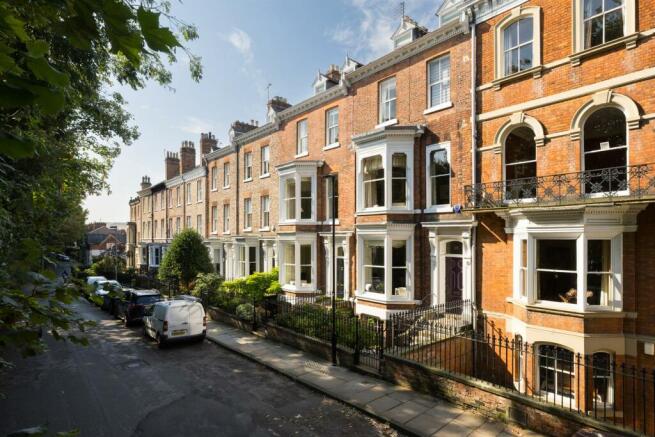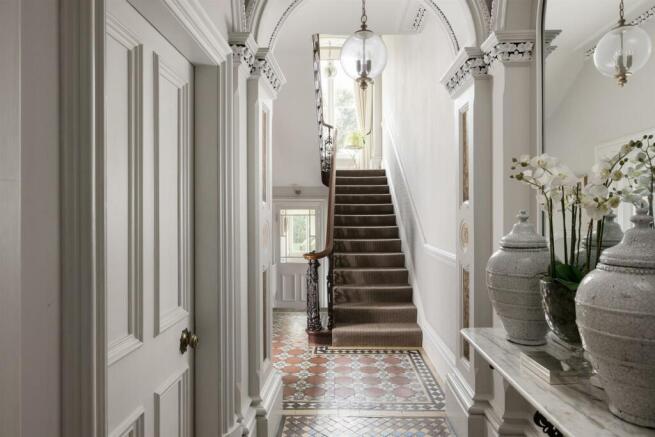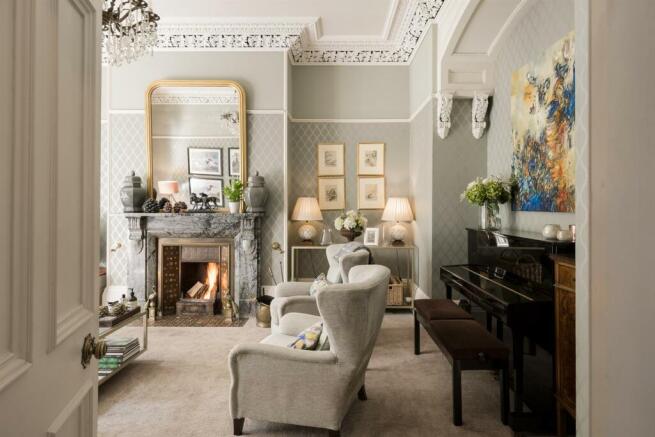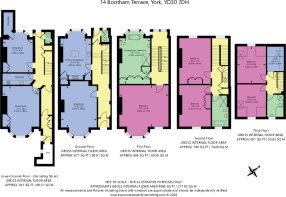
Bootham Terrace, York

- PROPERTY TYPE
House
- BEDROOMS
5
- BATHROOMS
3
- SIZE
4,069 sq ft
378 sq m
- TENUREDescribes how you own a property. There are different types of tenure - freehold, leasehold, and commonhold.Read more about tenure in our glossary page.
Freehold
Key features
- Mid-terrace townhouse
- Circa 1865 and Grade II listed
- Substantial house of more than 4000 sq ft, arranged over 5 floors
- High-functioning and very comfortable family house
- Versatile accommodation – currently 3 reception rooms, 5 bedrooms, 3 bathrooms
- Abundance of remarkable period features
- Luxuriously updated throughout
- Potential for self-contained lower ground floor/multi-generation living
- One of the most sought after residential streets in York
- 5 minutes’ walk to railway station and city centre
Description
14 Bootham Terrace is a distinguished mid Victorian town house located on one of the most attractive streets in York, being tree-lined with an open aspect. Originally built for the Station Master’s daughter, No. 14 has an eye-watering array of particularly fine original features in every room and on every floor. This substantial house has been superbly renovated in recent years and offers luxurious accommodation on a grand scale as well as a delightful walled garden. Bootham Terrace runs perpendicular to Bootham, the ancient route into the city which passes through Bootham Bar, and lies within five minutes’ walk of the railway station.
Entrance and staircase hall, 3 reception rooms, wine cellar, kitchen/dining room, kitchenette, 3 cloakroom/WCs, principal bedroom suite with en suite bathroom and dressing room area with fitted wardrobes, 4 further bedrooms, 2 further bathrooms, study
Pergola with outdoor kitchen
Front and rear walled garden
Additional Information - This mid terrace house is built of brick with a canted bay window over two storeys and a slate roof. Rarely do we encounter a town house that offers such a wide display of beautifully restored period features. These include elaborate plasterwork with cornicing and ceiling roses, decorative round hallway arches, opulent doorcase pediments, handsome fireplaces, tall sash windows with panelled shutters, pull-up shutters, deep skirting boards, panelled doors with brass knobs, picture rails, floors with stone flags and original tiles, servants’ bells, and a grand staircase with a mahogany hand rail and volute and ornate cast iron balusters.
The entire house has been elegantly updated with high quality fixtures and fittings throughout. Ideally suited for a family, it has a cloakroom/wc on each floor and multiple options for storage including utility rooms suitable for bike/buggy/ski storage with ‘back’ door access. Underfloor heating has been fitted in the cinema room and all bathrooms along with some modern cast-iron column radiators.
The grand mirrored entrance hall runs from front to back with a rear entrance connecting to the garden; it is laid with ornate Victorian floor tiles, has wall panelling with painted motifs, a decorative hallway arch and a moulded marble shelf resting on ornate wrought iron brackets. Also on the ground floor is the elegantly-proportioned sitting room, a tour de force of hand-crafted plasterwork with elaborate ceiling rose and cornicing; it includes a deep bay window and marble fireplace with decorative tiled slips and hearth. The kitchen/breakfast room is an elegant family living space lit by a west-facing bay window. Also with decorative plasterwork, it has the original floorboards and kitchen cupboards, and a marble fireplace with an open cast iron grate and tiled hearth. The modern fitted kitchen includes handmade cabinets, quartz work surfaces and a Mercury range cooker with induction hob.
On the lower ground floor is a fully-fitted galley kitchenette with induction hob. Alongside, the dining room is a light-filled room with column radiator, the original quarry tiles and traditional cupboards flanking a fireplace housing a wood-burning stove. In the corner is a glazed door to the wine cellar, illuminated for effect. At the front of the house, the cinema room has recessed ceiling lights, a wooden floor and large bay window. The entire lower ground floor could comfortably be a self-contained suite, with independent access at the rear.
The broad staircase rises to a seating area on the half landing, illuminated by a tall window facing the garden. Across the entire first floor lies the principal bedroom suite. The palatial bedroom, formerly an imposing first floor drawing room, extends 21 ft and includes an ornate door canopy, picture rails and a marble fireplace with tiled hearth. Its tall sash window and separate bay window provide a view along the wildlife railway corridor that runs the length of Bootham Terrace. The en suite bathroom, formerly the library, is proportionately impressive with its stripped wooden floor, marble fireplace, bespoke wall-to-wall fitted wardrobes, a freestanding bath in front of the bay window and a walk-in shower with rainfall shower head. On the upper floors are four further double bedrooms, two with fitted wardrobes and cast iron fireplaces, along with two bathrooms. During winter months the front rooms provide a fine view of York Minster. In addition there is a useful laundry cupboard with plumbing for a washing machine and dryer, and a home office/study with a Velux window. A skylight illuminates the third floor landing.
Outside - The house is set behind the original wrought iron railings and garden gate, with a stone-flagged pathway that passes a small garden planted with hydrangea. Stone steps rise to the front door. At the rear is a long, west facing, walled garden, landscaped end-to-end. Abutting the house, a garden balcony with wrought iron railings has stone steps that meet a generous stone flagged terrace. This area has a fitted outside kitchen within an oak-framed pergola with roof, and space for dining with a seated area built into the wall sheltered by raised beds. This verdant garden has been designed for easy maintenance with separate areas of interest, all connected by a path. There are stetches of lawn connected by pathways and an avenue of clipped box hedging, paved terraces along the length of the garden, some situated for sunshine and others sheltered by foliage, a curved bed planted with well established shrubs, mature trees including a productive espalier pear against the wall. At the rear is secure gated access to a back lane.
Environs - Bootham Terrace is ideally located for quick and easy access to the bustling city centre along the Georgian thoroughfare of Bootham, or via the Museum Gardens and riverside path. St Peter’s and Bootham Schools are a short stroll away as is the railway station, accessed via a pedestrian bridge across the river Ouse. For dog owners and keen cyclists, there are miles of riverside walking and cycle paths to Clifton Ings and far beyond.
General - Tenure: Freehold
Services: Mains water, electricity, and drainage. Gas fired central heating. Hardwired fire and security system.
EPC Rating: Exempt, Grade II Listed
Council Tax Band: G
Local Authority: City of York Council
Fixtures & Fittings: Only those mentioned in these sales particulars are included in the sale. All others, such as fitted carpets, curtains, light fittings etc., are specifically excluded but may be made available by separate negotiation.
Viewing: Strictly by appointment
Directions: Leaving York along Bootham, take the third left turn onto Bootham Terrace whereupon the property is situated two-thirds of the way down on the right hand side.
Money Laundering Regulations: Prior to a sale being agreed, prospective purchasers are required to produce identification documents to comply with Money Laundering regulations. Your co-operation with this is appreciated and will assist with the smooth progression of the sale.
Photographs and particulars: September 2024
NB: Google map images may neither be current nor a true representation.
Brochures
Brochure- COUNCIL TAXA payment made to your local authority in order to pay for local services like schools, libraries, and refuse collection. The amount you pay depends on the value of the property.Read more about council Tax in our glossary page.
- Band: G
- PARKINGDetails of how and where vehicles can be parked, and any associated costs.Read more about parking in our glossary page.
- Ask agent
- GARDENA property has access to an outdoor space, which could be private or shared.
- Yes
- ACCESSIBILITYHow a property has been adapted to meet the needs of vulnerable or disabled individuals.Read more about accessibility in our glossary page.
- Ask agent
Energy performance certificate - ask agent
Bootham Terrace, York
Add an important place to see how long it'd take to get there from our property listings.
__mins driving to your place
Get an instant, personalised result:
- Show sellers you’re serious
- Secure viewings faster with agents
- No impact on your credit score
Your mortgage
Notes
Staying secure when looking for property
Ensure you're up to date with our latest advice on how to avoid fraud or scams when looking for property online.
Visit our security centre to find out moreDisclaimer - Property reference 33403169. The information displayed about this property comprises a property advertisement. Rightmove.co.uk makes no warranty as to the accuracy or completeness of the advertisement or any linked or associated information, and Rightmove has no control over the content. This property advertisement does not constitute property particulars. The information is provided and maintained by Blenkin & Co, York. Please contact the selling agent or developer directly to obtain any information which may be available under the terms of The Energy Performance of Buildings (Certificates and Inspections) (England and Wales) Regulations 2007 or the Home Report if in relation to a residential property in Scotland.
*This is the average speed from the provider with the fastest broadband package available at this postcode. The average speed displayed is based on the download speeds of at least 50% of customers at peak time (8pm to 10pm). Fibre/cable services at the postcode are subject to availability and may differ between properties within a postcode. Speeds can be affected by a range of technical and environmental factors. The speed at the property may be lower than that listed above. You can check the estimated speed and confirm availability to a property prior to purchasing on the broadband provider's website. Providers may increase charges. The information is provided and maintained by Decision Technologies Limited. **This is indicative only and based on a 2-person household with multiple devices and simultaneous usage. Broadband performance is affected by multiple factors including number of occupants and devices, simultaneous usage, router range etc. For more information speak to your broadband provider.
Map data ©OpenStreetMap contributors.








