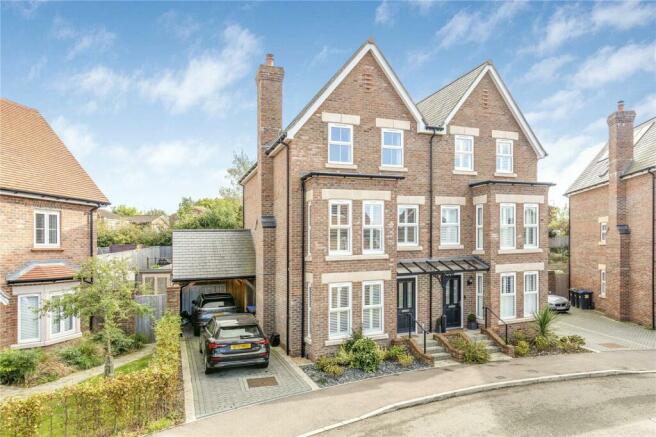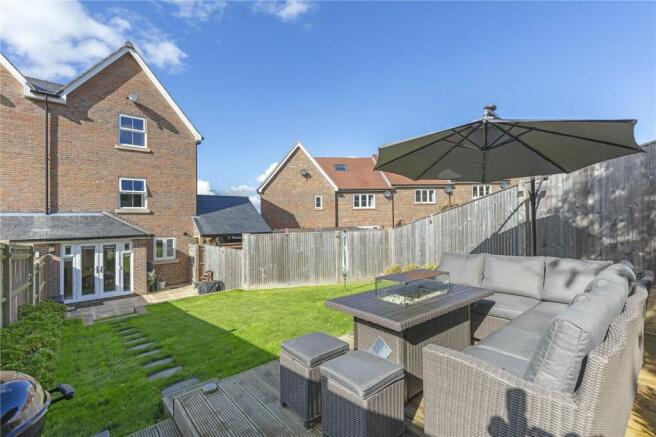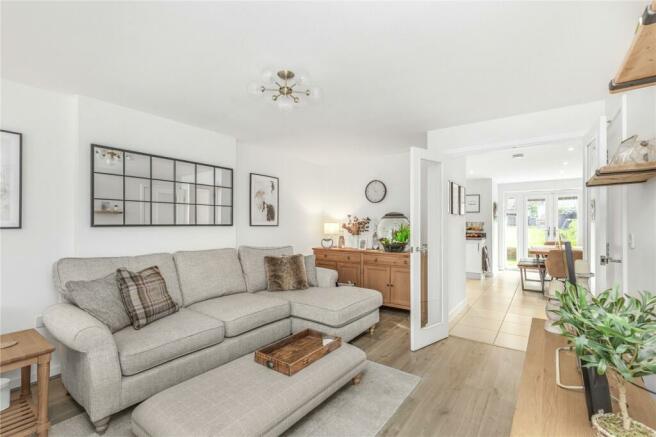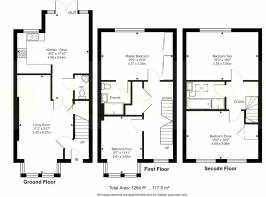
Bonnet Lane, Burgess Hill, West Sussex, RH15

- PROPERTY TYPE
Semi-Detached
- BEDROOMS
4
- BATHROOMS
2
- SIZE
Ask agent
- TENUREDescribes how you own a property. There are different types of tenure - freehold, leasehold, and commonhold.Read more about tenure in our glossary page.
Freehold
Key features
- Four Bedroom Sem-Detached House
- En-Suite to Master
- Car Port for Two Cars
- Open Plan Kitchen / Diner
- Spacious Living Room
- Close proximity to Mainline Station
- On Street Parking Available
- NHBC Remaining
- East Facing Garden
- Boiler Serviced Yealy
Description
Hunters are pleased to bring to the market this immaculate 4-bedroom semi-detached town house which spans over three floors. This property offers an option for various living arrangements, situated on the Kings Weald estate, a sought-after development crafted by Croudace Homes. Residents of this vibrant community enjoy the newly constructed community centre, equipped with a sports hall and rentable rooms. On-site amenities include tennis courts, an expansive play area for children of all ages, natural ponds, and scenic walks throughout the estate. Additionally, quick access to Ote Hall Farm's farmland provides an idyllic setting for rural dog walks. As well as just a journey away from Burgess Hill Town Centre and Burgess Hill Train Station. The town centre consists of various amendments such as local pubs, shops, restaurants and a popular local cinema. Within the town centre you will find the mainline train station which provides direct links to both Brighton and London in just under an hour. Popular school nearby include Burgess Hill School for girls, Birchwood Grove Primary School and Woodlands Meed School. Nearby Ditching Common park which is an ideal setting for leisurely stroll and enjoy dog walks.
To the front of the property, there is ample on-street parking, along with a carport to the side that provides space for two cars. Additionally, there is a plug socket with the potential for an electric car charging port.
As you enter the property, you are greeted by a hallway that provides access to the upstairs. To the left, there is a spacious living room featuring a large bay window and space for free-standing furniture, as well as an under-stairs storage cupboard. Through double doors, you will enter the kitchen/diner. The kitchen is fitted with modern worktops and ample cupboard space, along with built-in appliances including a dishwasher, washing machine, double oven, 1.5 stainless steel sink, and a four-ring gas hob. There is also space for a dining table, and a W/C is conveniently located within the dining room. French double doors lead from the kitchen to the garden.
On the first floor, to the right, is the master suite, which spans the width of the house and features glass sliding wardrobes. The en-suite bathroom includes a walk-in shower unit, toilet, and sink. The fourth bedroom is also located on this floor and is another double bedroom with a large bay window. In the hallway, there is a spacious airing cupboard.
On the second floor, you will find two double rooms, both of which span the entire width of the house, providing ample space for free-standing bedroom furniture. There is also an over-the-stairs storage cupboard in one of the bedrooms. This level includes the family bathroom, which features a standing shower unit, bath, toilet, and sink.
In the garden, there is a patio area, and towards the back of the garden, there is another patio area that is ideal for enjoying the sun during the warmer months.
Brochures
Particulars- COUNCIL TAXA payment made to your local authority in order to pay for local services like schools, libraries, and refuse collection. The amount you pay depends on the value of the property.Read more about council Tax in our glossary page.
- Band: TBC
- PARKINGDetails of how and where vehicles can be parked, and any associated costs.Read more about parking in our glossary page.
- Yes
- GARDENA property has access to an outdoor space, which could be private or shared.
- Yes
- ACCESSIBILITYHow a property has been adapted to meet the needs of vulnerable or disabled individuals.Read more about accessibility in our glossary page.
- Ask agent
Energy performance certificate - ask agent
Bonnet Lane, Burgess Hill, West Sussex, RH15
Add your favourite places to see how long it takes you to get there.
__mins driving to your place



Hunters was set up in 1999 by Jon Clayson, having been disappointed by his earlier experiences working within property agents. His vision was to create a property business unlike any other, in terms of customer service.
"I am confident that through innovation, delivering on promises and attention to detail, we will remain the number one choice for property needs in the Mid-Sussex area. Only through consistently delivering the results you demand and constantly striving to be the best can we remainthe premier choice for sellers, buyers and investors throughout the area."
Jon Clayson
The aim was to set up an estate agent where staff offer a truly personal and professional approach, specifically designed to give the client a first class, stress free experience, providing a solution based, one stop shop, different to other conventional property companies in the market place.
The emphasis was, and still is, to create an open and honest relationship with customers from the start, where, without exception, all interactions are conducted with the upmost integrity. Such delivery of service results in gaining excellent references from customers, ensuring Hunters are continually positively recommended as the agent of choice.
Although the business has continued to evolve throughout the years, it has always remained true to the customer service ethos upon which it was originally built.
The team, chosen from all walks of life, have a proven track record of excellence; not only in this field but from extensive experience gained in the service industry from many different disciplines. This is why we have forged such a tremendous working relationship with so many of our customers; almost all of whom return to us when they either move again or decide to venture into another form of property transaction.
Your mortgage
Notes
Staying secure when looking for property
Ensure you're up to date with our latest advice on how to avoid fraud or scams when looking for property online.
Visit our security centre to find out moreDisclaimer - Property reference HEO240369. The information displayed about this property comprises a property advertisement. Rightmove.co.uk makes no warranty as to the accuracy or completeness of the advertisement or any linked or associated information, and Rightmove has no control over the content. This property advertisement does not constitute property particulars. The information is provided and maintained by Hunters Estate Agents, Burgess Hill. Please contact the selling agent or developer directly to obtain any information which may be available under the terms of The Energy Performance of Buildings (Certificates and Inspections) (England and Wales) Regulations 2007 or the Home Report if in relation to a residential property in Scotland.
*This is the average speed from the provider with the fastest broadband package available at this postcode. The average speed displayed is based on the download speeds of at least 50% of customers at peak time (8pm to 10pm). Fibre/cable services at the postcode are subject to availability and may differ between properties within a postcode. Speeds can be affected by a range of technical and environmental factors. The speed at the property may be lower than that listed above. You can check the estimated speed and confirm availability to a property prior to purchasing on the broadband provider's website. Providers may increase charges. The information is provided and maintained by Decision Technologies Limited. **This is indicative only and based on a 2-person household with multiple devices and simultaneous usage. Broadband performance is affected by multiple factors including number of occupants and devices, simultaneous usage, router range etc. For more information speak to your broadband provider.
Map data ©OpenStreetMap contributors.





