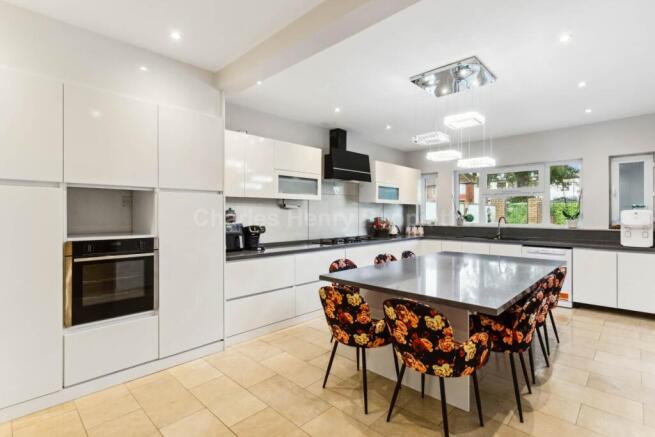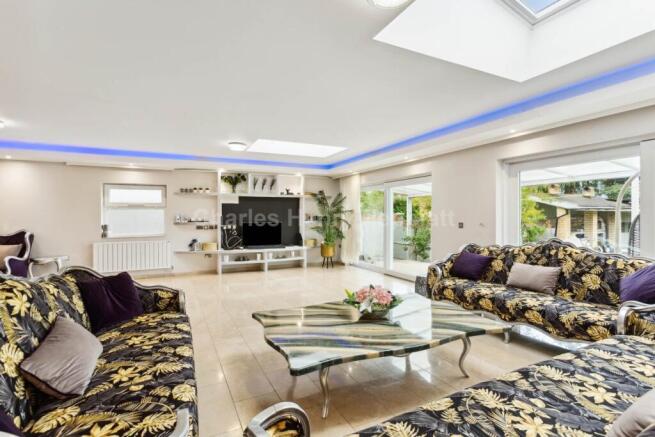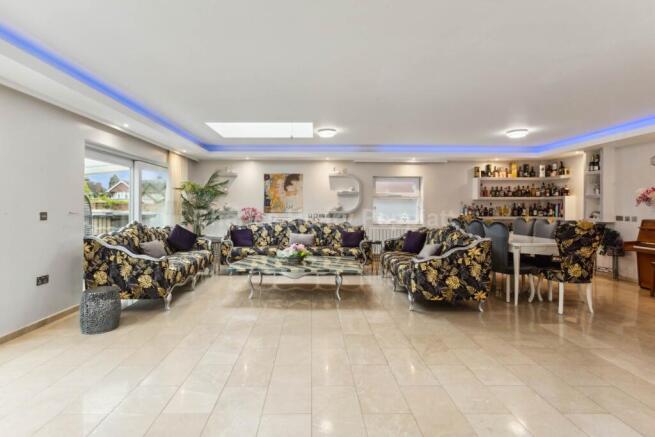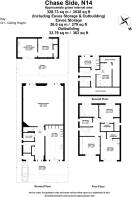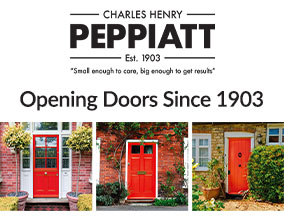
Chase Side, Southgate N14
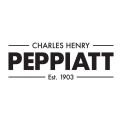
- PROPERTY TYPE
Detached
- BEDROOMS
6
- BATHROOMS
5
- SIZE
3,538 sq ft
329 sq m
- TENUREDescribes how you own a property. There are different types of tenure - freehold, leasehold, and commonhold.Read more about tenure in our glossary page.
Freehold
Key features
- Private Out House Apartment
- CCTV
- Close to Shops and Local Amenities
- Fully Tilled Bathrooms
- Master Bedroom with Ensuite Bathroom
- Garden With BBQ and Stone Oven
- Good Transport Links
- Immaculate Presentation
- Under Floor Heating
- 6 Bedrooms
Description
Nestled on the highly sought-after Chase Side in N14, this prestigious detached property spans an impressive 3,538 sq. ft. across three beautifully designed floors. This stunning six-bedroom home blends classic elegance with modern luxury, offering an exceptional living experience for families and investors alike. In addition, the property features a fully self-contained outhouse apartment, perfect for extended family, guests, or rental opportunities.
**Main House Features:**
Upon entering, you are greeted by spacious hallway leading in to a light-filled living area that feature a working chimney and fireplace, perfect for cosy winter evenings. The ground floor is elegantly laid with Italian marble floors, exuding a sense of sophistication and grandeur. Moving up to the first and second floors, the natural oak wood plank flooring adds warmth and character, while all doors throughout the home are FD30-rated natural oak, combining safety with timeless beauty.
The heart of the home is the state-of-the-art kitchen, which boasts Italian marble countertops and a large central island, perfect for culinary enthusiasts and entertaining guests. The house is equipped with underfloor heating throughout, ensuring a comfortable and luxurious living environment. A modern Vaillant boiler system efficiently heats the entire home, including radiators in both the main house and the outhouse, providing consistent warmth during the colder months.
The home includes four sleek, modern bathrooms, each designed with comfort and luxury in mind. Modern conveniences are seamlessly integrated throughout the house, with every room featuring Ethernet cable sockets, USB-enabled power outlets, and TV signal access, ensuring connectivity and entertainment are always at hand.
For added security and convenience, the property is fitted with a comprehensive CCTV system that covers both the house and the garden. The private driveway, with space for up to four cars, is secured by an automatic gate barrier, providing a perfect blend of privacy and accessibility.
**Outhouse Apartment:**
Situated at the rear of the garden is a fully self-contained outhouse apartment, ideal for multi-generational living, guest accommodation, or as a rental investment. This apartment features a spacious double bedroom, a private bathroom, a modern kitchen with Cimstone worktops, and a cosy living area. The entire apartment is fitted with underfloor heating, offering the same level of comfort and luxury as the main house.
**Outdoor Living:**
The beautifully landscaped garden is a standout feature of the property, offering an inviting outdoor space perfect for entertaining or relaxing. The garden includes a custom-built stone bake oven, a BBQ area, and a sink basin, ideal for hosting outdoor gatherings or enjoying alfresco dining. The property is surrounded by a sturdy fence made from blocks and bricks, ensuring complete privacy and security.
Additional features include double-glazed windows throughout both the main house and the outhouse apartment, enhancing the properties energy efficiency while reducing noise pollution from the outside.
This exceptional property comes with all the necessary planning permissions granted, and the building control completion certificate has been obtained, giving you peace of mind that everything has been constructed to the highest standards.
With its prime location, luxurious finishes, and abundance of space, this property is a rare opportunity to own one of Chase Side`s finest homes. Whether you are looking for a family home or an investment, this property delivers both style and substance in equal measure.
Contact us today to arrange a viewing and experience this magnificent home for yourself.
Notice
Please note we have not tested any apparatus, fixtures, fittings, or services. Interested parties must undertake their own investigation into the working order of these items. All measurements are approximate and photographs provided for guidance only.
Brochures
Web Details- COUNCIL TAXA payment made to your local authority in order to pay for local services like schools, libraries, and refuse collection. The amount you pay depends on the value of the property.Read more about council Tax in our glossary page.
- Band: G
- PARKINGDetails of how and where vehicles can be parked, and any associated costs.Read more about parking in our glossary page.
- Off street
- GARDENA property has access to an outdoor space, which could be private or shared.
- Private garden
- ACCESSIBILITYHow a property has been adapted to meet the needs of vulnerable or disabled individuals.Read more about accessibility in our glossary page.
- Ask agent
Chase Side, Southgate N14
Add an important place to see how long it'd take to get there from our property listings.
__mins driving to your place
Your mortgage
Notes
Staying secure when looking for property
Ensure you're up to date with our latest advice on how to avoid fraud or scams when looking for property online.
Visit our security centre to find out moreDisclaimer - Property reference 16816_AGRN. The information displayed about this property comprises a property advertisement. Rightmove.co.uk makes no warranty as to the accuracy or completeness of the advertisement or any linked or associated information, and Rightmove has no control over the content. This property advertisement does not constitute property particulars. The information is provided and maintained by Charles Henry Peppiatt Ltd, London. Please contact the selling agent or developer directly to obtain any information which may be available under the terms of The Energy Performance of Buildings (Certificates and Inspections) (England and Wales) Regulations 2007 or the Home Report if in relation to a residential property in Scotland.
*This is the average speed from the provider with the fastest broadband package available at this postcode. The average speed displayed is based on the download speeds of at least 50% of customers at peak time (8pm to 10pm). Fibre/cable services at the postcode are subject to availability and may differ between properties within a postcode. Speeds can be affected by a range of technical and environmental factors. The speed at the property may be lower than that listed above. You can check the estimated speed and confirm availability to a property prior to purchasing on the broadband provider's website. Providers may increase charges. The information is provided and maintained by Decision Technologies Limited. **This is indicative only and based on a 2-person household with multiple devices and simultaneous usage. Broadband performance is affected by multiple factors including number of occupants and devices, simultaneous usage, router range etc. For more information speak to your broadband provider.
Map data ©OpenStreetMap contributors.
