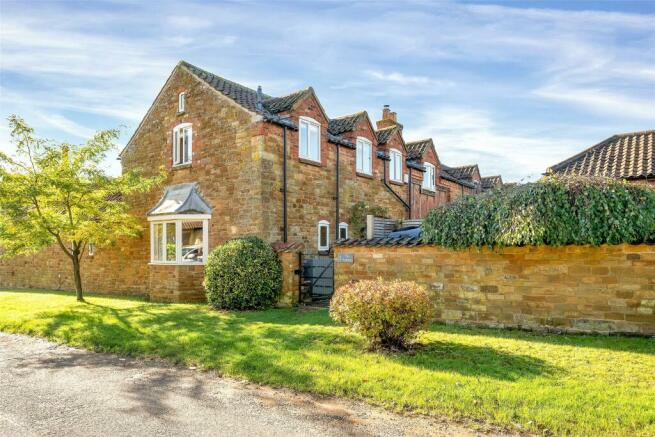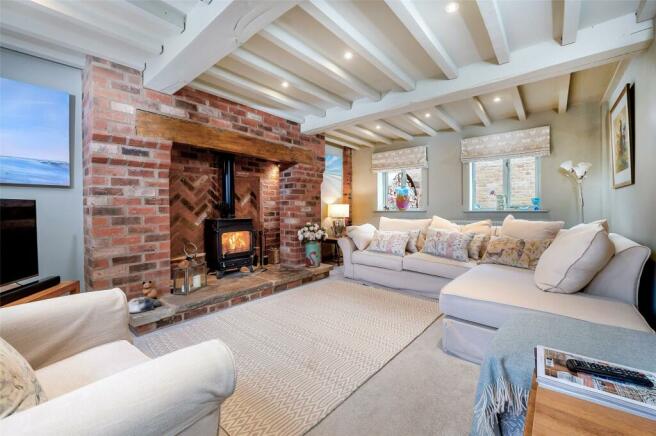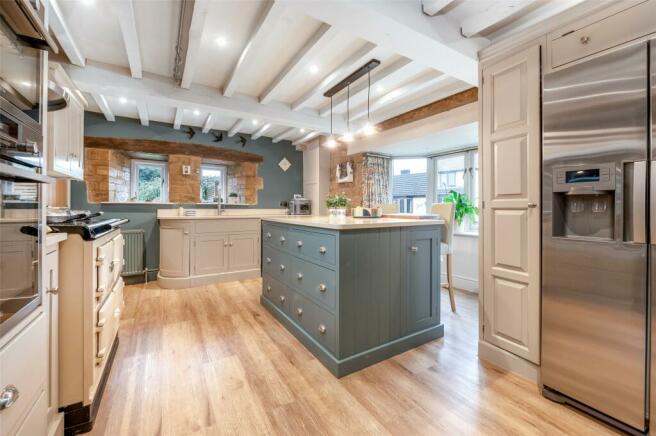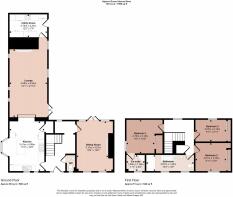
Main Street, Eaton, Grantham

- PROPERTY TYPE
House
- BEDROOMS
3
- BATHROOMS
2
- SIZE
Ask agent
- TENUREDescribes how you own a property. There are different types of tenure - freehold, leasehold, and commonhold.Read more about tenure in our glossary page.
Freehold
Key features
- Character Three Bedroomed Barn Conversion
- Immaculately Presented Throughout
- Retaining Many Original Features
- Entrance Hall & Downstairs Cloakroom
- Sitting Room, Quality Fitted Kitchen, Lounge/Dining Room & Utility
- Three Double Bedrooms
- En-suite Shower Room & Principal Bathroom
- Energy Rating C
- Council Tax Band F
- Tenure Freehold
Description
Location
Eaton is a particularly unspoilt hillside village of predominantly stone and brick cottages and houses. The village offers a village hall and a large community park and there are local shops, doctor's surgeries, schools etc. in the neighbouring villages, the focal point of the village, St Denys Church dates back to Saxon times and is Grade I Listed. Eaton is situated in the North East corner of Leicestershire, approximately 8 miles from Melton Mowbray, 10 miles from Grantham, 15 Miles from Oakham, with Leicester, Nottingham, Newark and Stamford approximately 25 miles away, and within easy access of all major road networks. For commuters Eaton is conveniently positioned with easy access to a number of centres and with a mainline railway station available at Grantham, the drive time to the station is very quick and the service to London Kings Cross takes approximately 65 minutes, with the service from Melton Mowbray travelling between Birmingham and Stansted Airport. There is good schooling available at nearby Ratcliffe College, Oakham School, Loughborough Schools Foundation and The Kings School (boys) and Walton High School (girls) in Grantham.
Impressive Hall
With stairs rising to the first floor with pine banister and spindles, exposed beamed ceiling, double radiator, Karndean flooring, understairs storage cupboard, half glazed front door with matching side panel and a recessed study area with exposed ironstone to walls and window to the rear.
Downstairs Cloakroom
With low level WC, vanity wash hand basin with chrome fittings, radiator, multi-paned double glazed window to the front, exposed beamed ceiling, spotlighting and extractor fan.
Sitting Room
With uPVC double glazed French doors to rear gardens with matching side panels, exposed beamed ceiling, spotlighting, double radiator, double glazed window to front, inglenook recess fireplace with timber mantel on flagstone hearth with inset multi-fuel stove with herringbone and brickwork to the back.
Breakfast Kitchen
Having a range of quality base cupboards and drawers with eye level units over, one and a half stainless steel sink with swan mixer taps, Silestone work surfaces and Quooker hot water tap. There is a matching island with six drawers and two cupboards, end solid oak half moon breakfast bar. Plumbing for dishwasher and AEG double oven, cream and black Aga which is available by separate negotiation with extractor hood and light over. Exposed beamed ceilings, feature double glazed bay window to the side and windows to the front, two double radiators, Karndean flooring, American style fridge/freezer space with wine rack and built-in shelving and cupboard to the side and store cupboard over, useful recessed pantry store with built-in shelving and electric light. Square ironstone and brick archway with steps down to:
Open-plan Lounge/Dining Room
With vaulted ceilings, exposed trusses and timbers with double glazed windows to the sides and double glazed French doors to the rear gardens. Inglenook recess fireplace built-in ironstone brickwork with flagstone hearth with inset wood burning stove with timber mantel over. Access into:
Utility Room
Having a Corian single sink with mixer taps, Corian work surfaces, triple cupboard under, wall cupboards over, double fronted store cupboard to the side with built-in shelving with three drawers under, larder fridge with store cupboard over, plumbing for washing machine, space for dryer, sliding fronted store cupboards with shelving and built-in drawers with hanging facility. Pine half glazed back door to the gardens and tiled flooring.
First Floor Landing
Having a dog-leg staircase to the first floor, radiator, exposed ironstone to one wall with double glazed windows to the rear gardens, spotlighting to the ceilings, airing cupboard with pine slat storage over.
Bedroom One
With exposed ironstone to two walls, double radiator, spotlighting, double glazed windows to the front, double fronted floor to ceiling wardrobe with sliding doors, glass shelving to the side with two drawers, built-in dressing table with three drawers and mirror over.
En-suite Shower Room
Having a shower cubicle with roller door, mixer taps and telephone shower and rainshower, spotlights and extractor over, vanity wash hand basin with mixer taps built into granite effect work surfaces, cupboards and drawers under, low level WC with dual flush, wall mounted mirror, double glazed windows to the front, heated chrome towel rail, exposed ironstone wall to the side, spotlighting, shaver point and tiled flooring.
Bedroom Two
Double glazed window to the front, radiator, floor to ceiling triple fronted recess wardrobe with sliding fronted doors, built-in shelving and hanging facility, radiator, spotlighting and access to loft space.
Bedroom Three
With double glazed windows to the rear, exposed ironstone to the walls, triple fronted wardrobes, one door part mirrored, sliding fronted doors, hanging facility and shelving, radiator and spotlighting.
Bathroom
Luxury appointed with roll edge freestanding bath with central chrome mixer taps, vanity wash hand basin with chrome mixer taps, mirrored cabinet over with built-in shelving, three drawers under, low level WC with dual flush, shaver point, heated chrome towel rail, spotlighting, two double glazed windows to the front. There is a separate shower tray with glass screen panel, rainshower and handheld shower with chrome fittings, extractor fan and light over.
Outside to the Front
The property fronts Main Street with mature front gardens, ironstone walls, access to parking for two vehicles. There are front private gardens, lawns with gravel pathway to the garage and front door, freestanding oil tank with boiler with screen, ornamental gated access to the side.
Double Garage
With two up and over doors, pantiled roof, light, rear personal door with ease of access with ramp and ornamental walls.
Outside to the Rear
The rear gardens are beautifully landscaped with flagstone patio areas, shaped lawns, brick walls to boundaries, central olive tree with stocked perennial borders, outside lighting, outside tap and gated access to the rear.
Extra Information
To check Internet and Mobile Availability please use the following link: checker.ofcom.org.uk/en-gb/broadband-coverage To check Flood Risk please use the following link: check-long-term-flood-risk.service.gov.uk/postcode
Brochures
Particulars- COUNCIL TAXA payment made to your local authority in order to pay for local services like schools, libraries, and refuse collection. The amount you pay depends on the value of the property.Read more about council Tax in our glossary page.
- Band: F
- PARKINGDetails of how and where vehicles can be parked, and any associated costs.Read more about parking in our glossary page.
- Yes
- GARDENA property has access to an outdoor space, which could be private or shared.
- Yes
- ACCESSIBILITYHow a property has been adapted to meet the needs of vulnerable or disabled individuals.Read more about accessibility in our glossary page.
- Ask agent
Main Street, Eaton, Grantham
Add your favourite places to see how long it takes you to get there.
__mins driving to your place

A WARM WELCOME TO AWARD WINNING BENTONS!
Bentons have grown from a small family firm based in Melton Mowbray to become one of the East Midlands foremost property companies handling properties across Leicestershire, Nottinghamshire, Rutland and Lincolnshire.
We are fiercely independent which enables us to offer the very highest quality of marketing for our clients’ properties, coupled with a caring and personal service one would expect from a family firm. Established over 35 years ago, Bentons have the people and the experience to sell or let your home whatever the size.
Your mortgage
Notes
Staying secure when looking for property
Ensure you're up to date with our latest advice on how to avoid fraud or scams when looking for property online.
Visit our security centre to find out moreDisclaimer - Property reference BNT240876. The information displayed about this property comprises a property advertisement. Rightmove.co.uk makes no warranty as to the accuracy or completeness of the advertisement or any linked or associated information, and Rightmove has no control over the content. This property advertisement does not constitute property particulars. The information is provided and maintained by Bentons, Melton Mowbray. Please contact the selling agent or developer directly to obtain any information which may be available under the terms of The Energy Performance of Buildings (Certificates and Inspections) (England and Wales) Regulations 2007 or the Home Report if in relation to a residential property in Scotland.
*This is the average speed from the provider with the fastest broadband package available at this postcode. The average speed displayed is based on the download speeds of at least 50% of customers at peak time (8pm to 10pm). Fibre/cable services at the postcode are subject to availability and may differ between properties within a postcode. Speeds can be affected by a range of technical and environmental factors. The speed at the property may be lower than that listed above. You can check the estimated speed and confirm availability to a property prior to purchasing on the broadband provider's website. Providers may increase charges. The information is provided and maintained by Decision Technologies Limited. **This is indicative only and based on a 2-person household with multiple devices and simultaneous usage. Broadband performance is affected by multiple factors including number of occupants and devices, simultaneous usage, router range etc. For more information speak to your broadband provider.
Map data ©OpenStreetMap contributors.





