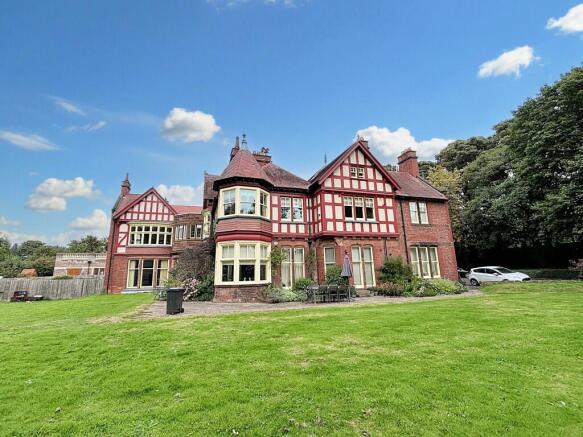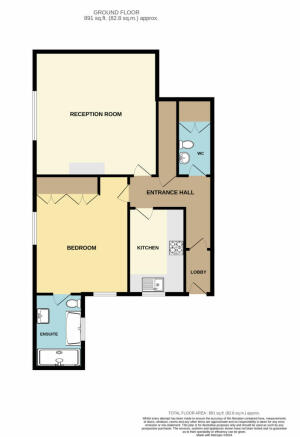2 bedroom apartment for sale
Briarfields Close, ., Hartlepool, Durham, TS26 0FG

- PROPERTY TYPE
Apartment
- BEDROOMS
2
- BATHROOMS
1
- SIZE
Ask agent
Key features
- Originally Built In 1895
- Outstanding Victorian Features
- Highly Sought After Location
- Gated Apartment Complex
Description
Originally built in 1895, this wonderful Victorian complex is positioned within a gated community of apartments surrounded by well-maintaned grounds that invite peace and tranquility.
Upon entry to the apartment, high ceilings and original features make a stand within the entry hall. Flowing to the main reception, the space is centred round the hearth, yet filled with natural light delivered through the macroscale window. The master bedroom follows suit with an abundance of natural light, with the added benefit of a four-piece en-suite. The fully equipt kitchen featuring traditional-style wall & base cabinetry is ideal for all culinary needs. The property also situates a further cloakroom/ washroom off the main hall.
Externally, a beautifully maintained vast lawn surrounding the complex with patio seating sections, perfect for summer relaxtion.
From the well sought-after location to the magnificent victorian features, a viewing is not to be missed.
Council Tax Band: C
Tenure: Leasehold
Length Of Lease: 113
Ground Rent Review Period: -
Service Charge Review Period: -
Entrance Hall
3.49m x 4.84m
From entry to the initial lobby way, you're greeted into the entrance hall which guides you throughout the accomodation providing access to the main reception, kitchen, master bedroom and w/c. Radiator inclusive.
Reception Hall
5.23m x 5.29m
Followin to the main relaxtion space of the apartement, the reception features a centred hearth with current electric insert, mesmerising windows inhaling the space with natural light. Further radiators inclusive.
Kitchen
3.09m x 2.03m
Situatred by the entrance, the focal culinary space holds traditional oak-style wall & base units, integral electric stove with above extractor, steel sink & washbaord with mixer tap, wall mounted combi boiler, double larder unit with below shelving, elongated lift window, tan floor tiling and spotlights.
Master Bedroom
3.69m x 4.1m
The impressive master bedroom of king proportions contains convenient built-in storage, corner aspect windows, radiator and an en-suite
En-Suite
4.78m x 1.61m
Ajacent to the master bedroom, the en-suite sports a range of fittings, such as the freestabnding bath tub, double shower unit with glass sliding screening, wash basin, toilet, tan tiling, spotlights, extractor ad wooden slide-up window.
Brochures
Brochure- COUNCIL TAXA payment made to your local authority in order to pay for local services like schools, libraries, and refuse collection. The amount you pay depends on the value of the property.Read more about council Tax in our glossary page.
- Band: C
- PARKINGDetails of how and where vehicles can be parked, and any associated costs.Read more about parking in our glossary page.
- Allocated
- GARDENA property has access to an outdoor space, which could be private or shared.
- Yes
- ACCESSIBILITYHow a property has been adapted to meet the needs of vulnerable or disabled individuals.Read more about accessibility in our glossary page.
- Ask agent
Briarfields Close, ., Hartlepool, Durham, TS26 0FG
Add an important place to see how long it'd take to get there from our property listings.
__mins driving to your place
Get an instant, personalised result:
- Show sellers you’re serious
- Secure viewings faster with agents
- No impact on your credit score
Your mortgage
Notes
Staying secure when looking for property
Ensure you're up to date with our latest advice on how to avoid fraud or scams when looking for property online.
Visit our security centre to find out moreDisclaimer - Property reference 462961. The information displayed about this property comprises a property advertisement. Rightmove.co.uk makes no warranty as to the accuracy or completeness of the advertisement or any linked or associated information, and Rightmove has no control over the content. This property advertisement does not constitute property particulars. The information is provided and maintained by Pattinson Estate Agents, Peterlee. Please contact the selling agent or developer directly to obtain any information which may be available under the terms of The Energy Performance of Buildings (Certificates and Inspections) (England and Wales) Regulations 2007 or the Home Report if in relation to a residential property in Scotland.
*This is the average speed from the provider with the fastest broadband package available at this postcode. The average speed displayed is based on the download speeds of at least 50% of customers at peak time (8pm to 10pm). Fibre/cable services at the postcode are subject to availability and may differ between properties within a postcode. Speeds can be affected by a range of technical and environmental factors. The speed at the property may be lower than that listed above. You can check the estimated speed and confirm availability to a property prior to purchasing on the broadband provider's website. Providers may increase charges. The information is provided and maintained by Decision Technologies Limited. **This is indicative only and based on a 2-person household with multiple devices and simultaneous usage. Broadband performance is affected by multiple factors including number of occupants and devices, simultaneous usage, router range etc. For more information speak to your broadband provider.
Map data ©OpenStreetMap contributors.




