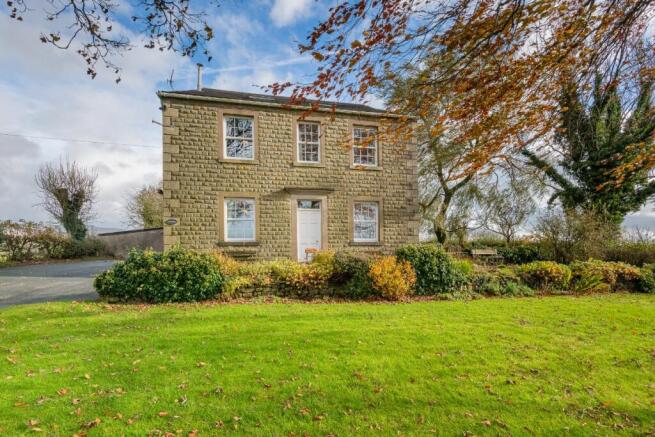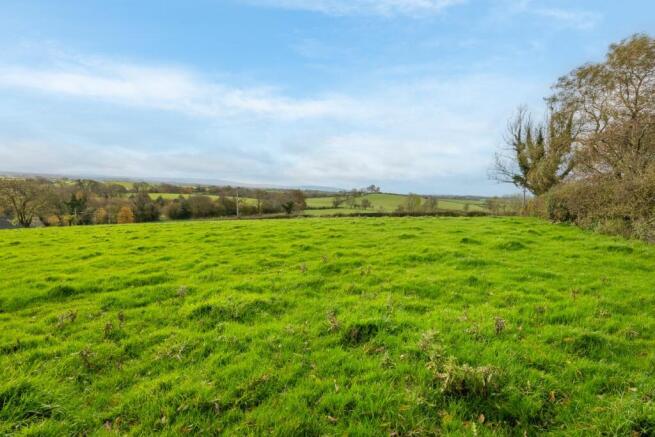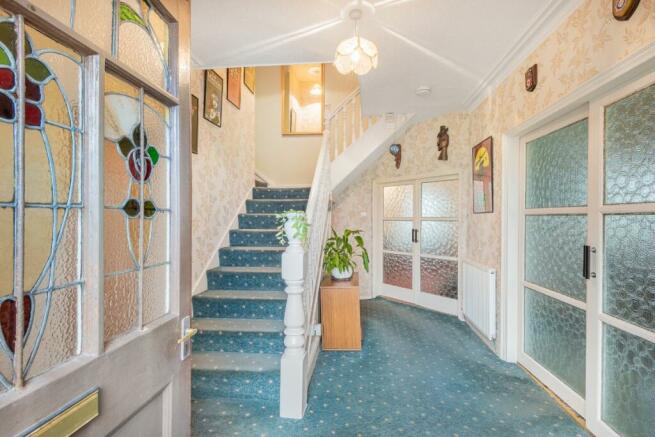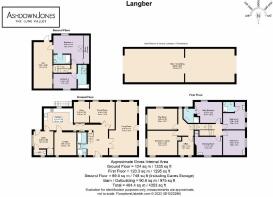6 bedroom detached house for sale
Langber, Ingleton, Carnforth, LA6 3DT

- PROPERTY TYPE
Detached
- BEDROOMS
6
- BATHROOMS
5
- SIZE
Ask agent
- TENUREDescribes how you own a property. There are different types of tenure - freehold, leasehold, and commonhold.Read more about tenure in our glossary page.
Freehold
Description
* 19th Century home
* 6 bedrooms with the potential of 9
* Not listed
* Freehold
* Impressive panoramic views
Services:
* Mains gas
* Mains electricity
* Mains water
* Private Septic tank
Grounds and Location:
* Ample private parking for 6 cars
* 2 Garages
* Large barn
* Multiple outbuildings
* Large Garden
* 4 Acres
Secluded and filled with possibilities, Langber is set in 4 acres of gardens and fields on the cusp of the market town of Ingleton.
Ivy covered pillars flank the entrance and mature trees tower over this grand and welcoming driveway, taking you to ample parking to the left of the home.
Once used as a bed and breakfast Langber comes with many mod cons from CCTV and beepers to numerous fire escapes so converting back into a B&B is an option.
The front door and windows are adorned in charming stained glass creates and a real focal point of an entrance way that invites you into the side of the home.
Find yourself in the bright and spacious entrance hallway showcasing an open staircase to the floors above, frosted glazed doors leading into the lounge and dining rooms as well as a door to the main bathroom.
Relax in the neutrally decorated large family bathroom that houses a separate bath and shower.
Across the hall and through the first double doors you'll discover the main lounge, where triple aspect windows draw the light in and glimpses of the gardens to the front and sides of the home can be seen. To one end of the room, built-in arched shelving is mirrored by a window to the other side of the feature gas fireplace. In the summer months open the original entrance door and let the outside in. Discover the arched edging of where the bay windows once were, these could be restored.
Feast your eyes on the formal dining room that can be found through the next set of double frosted glazed doors. A room of two halves with dining on the larger side and a quaint music room or reading nook to the other. See the hatch from the kitchen is still in use from the former bed and breakfast.
Storage is another element that Langber delivers on. Return to the hallway where cupboards, from understairs nooks to full cloakrooms and handy built-in units line the way to the kitchen.
Sociably designed with central island where children can sit and do homework or guests can perch whilst the hostess creates sumptuous feasts. High ceilings and vistas to the fields add to the openness of the room. Upper and lower pine cabinetry offers ample space to hide away the kitchen gadgetry and double oven, dishwasher, gas hob and undercounter fridge makes this a good all-round space.
To the rear of the home is a large back utility room that is an extension to the home. It houses a few practical spaces in the form of a downstairs toilet and separate cupboard for washer and dryer. The perfect place to take off muddy boots after being in the garden. Below the Lino is a hidden Well, that although hasn't been in use for well over 40 years could be a fantastic feature revealing the origins of the home.
Just off the kitchen is most useful space, currently used as a second lounge but ideal for a toy room or with equal potential to configure and create an even larger entertaining kitchen-diner.
Return to the entrance and ascend the staircase.
With 9 bedrooms the real beauty of Langber is space and opportunity - think office, games room, gym, Master suite.
A middle landing takes you to both sides of the house, take a left to three of the bedrooms.
The three bedrooms to this side offer space, beautiful aspects overlooking the countryside from their large windows and boast built-in sinks so perhaps the smaller of the rooms could become a family bathroom.
Each room prides itself on a different view with the rear facing the peak of Ingleborough, to the west is Whernside and the front facing rooms all capturing the stunning sunsets where on a clear day you can catch glimpses of the Lake District fells.
Make your way to the other side of the landing where four further bedrooms are situated.
The bedrooms found on your left and directly in front are both bright and airy with equally lovely aspects, generous in size and benefit from en-suite shower rooms offering comfort and sanctuary. Also, on this floor are another 2 good size double rooms with in built sinks and framed views of the rolling countryside.
Ascend the staircase to the second floor to the final bedrooms.
Working your way to the top of the house and into the eaves you will be pleasantly surprised to find 2 generous double rooms with the luxury of en-suite bathrooms and although the colours might not be to your taste the rooms have good bones for you to put your stamp on.
Discover storage in the eaves of the larger of the two rooms where light floods the rooms from the window and additional skylight. Behind the curtain find a door that goes into more attic storage - perhaps more conversion space or simply a place to hoard the Christmas goodies.
Garden and Grounds
Four acres of gardens and grounds wraps around Langber creating peace and tranquility and offering heaps of potential.
To the left of the driveway discover a sanctuary for the odd newt or frog in the form of a small pond. Admire the mature shrubs and trees that garnish the front lawn with dappled shade before making your way through the low gate to the right-hand side of the home.
Here the Willow tree hangs poetically over the statues and ornaments that adorn the gravel, enhancing the peace and quiet and making a perfect place to sit and contemplate, or enjoy a morning coffee.
To the rear find a large flat lawn where a game of rounders or croquet could be enjoyed in the summer months. Bordered by trees and hedgerows towards the fields on the right and rear making this a lovely private garden.
Patios and alfresco dining can be enjoyed on the enormous block paved patio where two garages are situated to the rear. Both currently used for storage but could be reconfigured for a summer house, office or gym.
A path leads from the block paving of the patio, through the lawn, to the greenhouse. For the green fingered there is plenty of space and potential to live off the land and cultivate a full allotment here.
The gate from the patio leads to the old lamb's hut and a large barn, again not currently being utilised but these sturdy corrugated structures could be used in many ways. The barn has power to it and although not used for animals is the ideal place for a party when the British weather rolls in. There's even an outside toilet!
If you've ever dreamed of having a few animals in the country then the fields at Langber, currently rented to a local farmer, could be brought back 'inhouse' and used as a small holding. With the first field having access to a structure at the bottom of it and the top field being adjacent to the large barn there is plenty of scope for you to complete your idyllic countryside vision.
There is plenty of space and lots of potential at Langber - both indoors and out in the constantly changing landscape of the beautiful Yorkshire Dales. Start your family countryside dream today.
** For more photos and information, download the brochure on desktop. For your own hard copy brochure, or to book a viewing please call the team **
As prescribed by the Money Laundering Regulations 2017, we are by law required to conduct anti-money laundering checks on all potential buyers, and we take this responsibility very seriously. In line with HMRC guidelines, our trusted partner, Coadjute, will securely manage these checks on our behalf. A non-refundable fee of £47 + VAT per person (£120 + VAT if purchasing via a registered company) will apply for these checks, and Coadjute will handle the payment for this service. These anti-money laundering checks must be completed before we can send the memorandum of sale. Please contact the office if you have any questions in relation to this.
Council Tax Band: F
Tenure: Freehold
Brochures
Brochure- COUNCIL TAXA payment made to your local authority in order to pay for local services like schools, libraries, and refuse collection. The amount you pay depends on the value of the property.Read more about council Tax in our glossary page.
- Band: F
- PARKINGDetails of how and where vehicles can be parked, and any associated costs.Read more about parking in our glossary page.
- Yes
- GARDENA property has access to an outdoor space, which could be private or shared.
- Yes
- ACCESSIBILITYHow a property has been adapted to meet the needs of vulnerable or disabled individuals.Read more about accessibility in our glossary page.
- Ask agent
Langber, Ingleton, Carnforth, LA6 3DT
Add an important place to see how long it'd take to get there from our property listings.
__mins driving to your place
Get an instant, personalised result:
- Show sellers you’re serious
- Secure viewings faster with agents
- No impact on your credit score
Your mortgage
Notes
Staying secure when looking for property
Ensure you're up to date with our latest advice on how to avoid fraud or scams when looking for property online.
Visit our security centre to find out moreDisclaimer - Property reference RS0806. The information displayed about this property comprises a property advertisement. Rightmove.co.uk makes no warranty as to the accuracy or completeness of the advertisement or any linked or associated information, and Rightmove has no control over the content. This property advertisement does not constitute property particulars. The information is provided and maintained by AshdownJones, The Lakes and Lune Valley. Please contact the selling agent or developer directly to obtain any information which may be available under the terms of The Energy Performance of Buildings (Certificates and Inspections) (England and Wales) Regulations 2007 or the Home Report if in relation to a residential property in Scotland.
*This is the average speed from the provider with the fastest broadband package available at this postcode. The average speed displayed is based on the download speeds of at least 50% of customers at peak time (8pm to 10pm). Fibre/cable services at the postcode are subject to availability and may differ between properties within a postcode. Speeds can be affected by a range of technical and environmental factors. The speed at the property may be lower than that listed above. You can check the estimated speed and confirm availability to a property prior to purchasing on the broadband provider's website. Providers may increase charges. The information is provided and maintained by Decision Technologies Limited. **This is indicative only and based on a 2-person household with multiple devices and simultaneous usage. Broadband performance is affected by multiple factors including number of occupants and devices, simultaneous usage, router range etc. For more information speak to your broadband provider.
Map data ©OpenStreetMap contributors.




