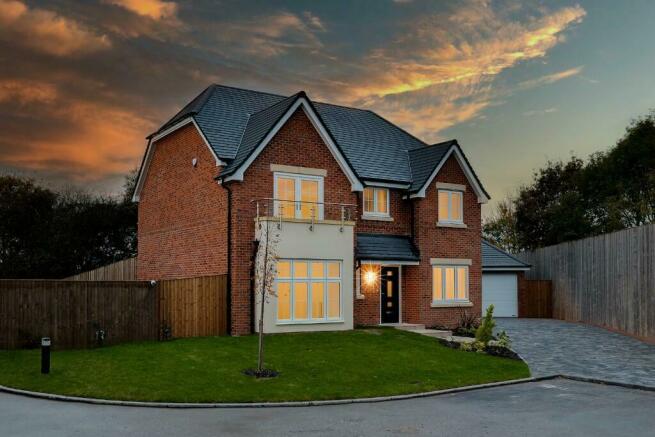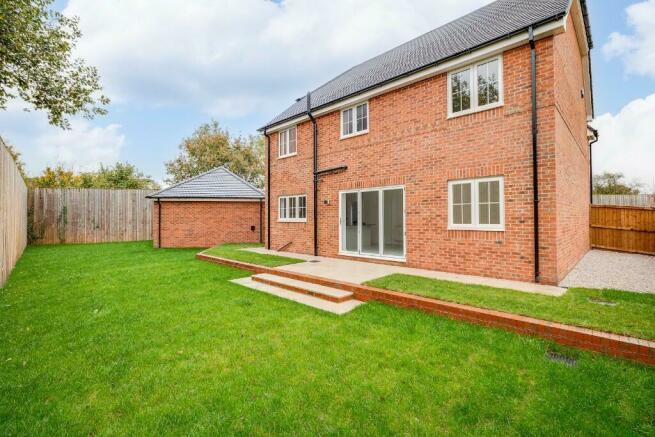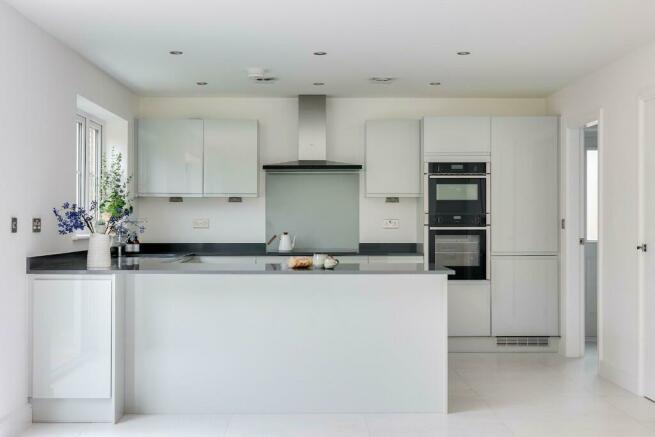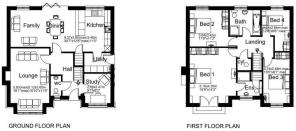CALL NOW TO PICK YOUR PLOT - The Chantry, Sandbach

- PROPERTY TYPE
Detached
- BEDROOMS
4
- BATHROOMS
2
- SIZE
1,735 sq ft
161 sq m
- TENUREDescribes how you own a property. There are different types of tenure - freehold, leasehold, and commonhold.Read more about tenure in our glossary page.
Freehold
Key features
- SALES OFFICE OPEN FRIDAY 2-5, SATURDAY 10-12
- Stunning new build/ Four well proportioned bedrooms
- Detached double garage
- NEFF Appliances in the kitchen
- VILLEROY AND BOCH bathroom suites
- Pressurised hot water and heating system
- Landscaped front garden & turfed rear garden
- NHBC ten year guarantee
Description
** PLOTS 1 & 8 NOW READY ** PLOT 7 NOW RESERVED**
**INCENTIVES AVAILABLE**
ENERGY EFFICIENT HOMES INCORPORATING TIMBER FRAME CONSTRUCTION AND WHOLE HOUSE VENTILATION AND HEAT RECOVERY SYSTEM.
Arguably the finest detached new build properties in Sandbach. Plot 1,The Chantry is an impressive four bedroom, two bathroom executive detached house situated on a large corner plot with detached double garage.
The distinction in living spaces lends itself to both formal and informal entertainment to suit your mood and the occasion. The whole of the ground floor is flooded with light, and makes the very best of its aspect and location.
Location - A popular place to call home, Sandbach is a historical market town nestled in the heart of the Cheshire countryside. Its 16th century cobbled market square plays host to weekly markets and a number of craft fairs during the summer months. It also boasts a good selection of independent specialist shops as well as the popular high street names, there are a number of supermarkets including Waitrose, Aldi and Co-op and a thriving indoor market.
Sandbach has fantastic transport links with Junction 17 of the M6 less than 1 mile away making travel to Holmes Chapel, Congleton and other surrounding towns easy. The Heath is within walking distance to the bus route, making the two mile journey to the town centre quick and convenient.
For city centre shopping Manchester is approximately 40 minutes away and the attractive walled city of Chester is less than 30 miles away.
Description - Accessed through an impressively large entrance hall, the ground floor affords you spacious open plan living, with the kitchen, family room and dining area all flowing into one another. Bi-folding doors lead onto a lawned garden and patio area, enhancing the feeling of luxurious openness and space. You also have the benefit of a separate sitting room with a large bay window.
A ground floor study leads off the main entrance and offers a quiet outlook over the front of the property. This retreat is ideal to keep work secluded and separate from family life. Downstairs also boasts a wc and separate utility room, allowing access from the side of the property to the garden. Under an elegant pyramid roof, the double garage is detached, rather than integral, preserving the entire ground floor for family living.
On the first floor, the large principle bedroom has an ensuite shower room, and a vast space ideal for an extensive run of built-in wardrobes. There are a further three bedrooms, two of which are true double bedrooms, served by a family bathroom with separate bath and shower.
About Chelmere Homes - Chelmere Homes has over thirty years of experience in house building and specialises in small exclusive sites in sought after locations within the North West. Ian Wilkinson the Managing Director is personally involved with every new development, from first choosing the land to the developments layout, house styles and ongoing quality control.
The Chantry is their eleventh exclusive development, solidly backed by the NHBC ten year guarantee.
Rooms - Hallway
Downstairs W/C
Study 2.76m x 2.47m
Kitchen dining 9.37m x 3.90m (max) 3.46m
Utility
Lounge 5.83m (max) 5.12m x 3.65m
Landing
Principle bedroom 5.16m x 4.35m
Ensuite
Bedroom two 3.64m x 3.42m
Bedroom three 4.74m 2.48m
Bedroom four 3.84m x 2.64m (max)
Bathroom
Tenure - We believe the tenure to be Freehold.
Brochures
CALL NOW TO PICK YOUR PLOT - The Chantry, SandbachBrochure- COUNCIL TAXA payment made to your local authority in order to pay for local services like schools, libraries, and refuse collection. The amount you pay depends on the value of the property.Read more about council Tax in our glossary page.
- Ask agent
- PARKINGDetails of how and where vehicles can be parked, and any associated costs.Read more about parking in our glossary page.
- Yes
- GARDENA property has access to an outdoor space, which could be private or shared.
- Yes
- ACCESSIBILITYHow a property has been adapted to meet the needs of vulnerable or disabled individuals.Read more about accessibility in our glossary page.
- Ask agent
CALL NOW TO PICK YOUR PLOT - The Chantry, Sandbach
Add an important place to see how long it'd take to get there from our property listings.
__mins driving to your place
Get an instant, personalised result:
- Show sellers you’re serious
- Secure viewings faster with agents
- No impact on your credit score
Your mortgage
Notes
Staying secure when looking for property
Ensure you're up to date with our latest advice on how to avoid fraud or scams when looking for property online.
Visit our security centre to find out moreDisclaimer - Property reference 33420414. The information displayed about this property comprises a property advertisement. Rightmove.co.uk makes no warranty as to the accuracy or completeness of the advertisement or any linked or associated information, and Rightmove has no control over the content. This property advertisement does not constitute property particulars. The information is provided and maintained by Wright Marshall Estate Agents, Knutsford. Please contact the selling agent or developer directly to obtain any information which may be available under the terms of The Energy Performance of Buildings (Certificates and Inspections) (England and Wales) Regulations 2007 or the Home Report if in relation to a residential property in Scotland.
*This is the average speed from the provider with the fastest broadband package available at this postcode. The average speed displayed is based on the download speeds of at least 50% of customers at peak time (8pm to 10pm). Fibre/cable services at the postcode are subject to availability and may differ between properties within a postcode. Speeds can be affected by a range of technical and environmental factors. The speed at the property may be lower than that listed above. You can check the estimated speed and confirm availability to a property prior to purchasing on the broadband provider's website. Providers may increase charges. The information is provided and maintained by Decision Technologies Limited. **This is indicative only and based on a 2-person household with multiple devices and simultaneous usage. Broadband performance is affected by multiple factors including number of occupants and devices, simultaneous usage, router range etc. For more information speak to your broadband provider.
Map data ©OpenStreetMap contributors.




