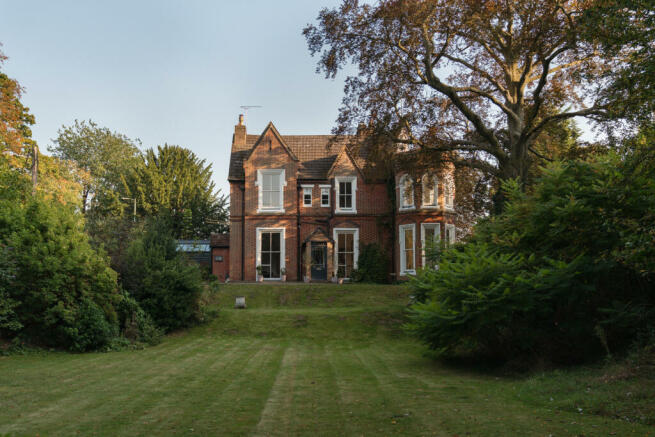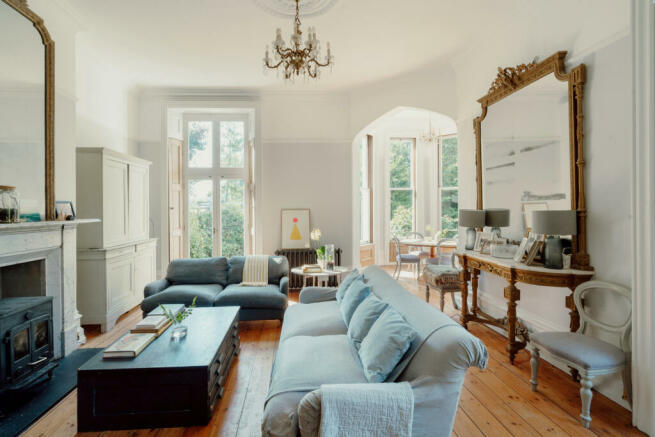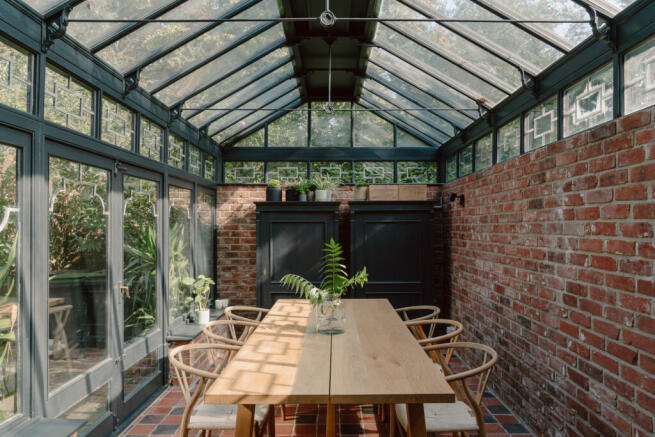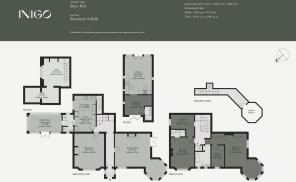
Bramford, Suffolk

- PROPERTY TYPE
Semi-Detached
- BEDROOMS
5
- BATHROOMS
4
- SIZE
2,995 sq ft
278 sq m
- TENUREDescribes how you own a property. There are different types of tenure - freehold, leasehold, and commonhold.Read more about tenure in our glossary page.
Freehold
Description
Setting the Scene
Bramford has been an agricultural community since it was recorded in the Doomsday book as “Brunfort” or “Branfort”. Its storied history includes the River Gipping, which flows along the bottom of the village and was a busy waterway in the 19th century, carrying goods from Ipswich to Stowmarket.
A picture of Victorian proportions, River Hill has toweringly high ceilings and wide, generously sized living and sleeping spaces. Period features have been brilliantly retained, including cornicing, restored floorboards and a stained-glass window that casts a dappled red, light and blue light across the stairwell. The current owners have paired the home’s 19th-century charm with a series of contemporary interventions that make use of soft, gentle colours and high-quality materials.
The Grand Tour
Mature garden and grounds encase River Hill’s red-brick façade, where its striking turret comes into view. There is a driveway in the front of the house, with space to park five cars. A mature copper beech tree here hints to the foliage-filled garden tucked at the rear.
The front door opens into a central hallway, where the house’s double-fronted layout offers two distinct areas for relaxation. To the right is the drawing room, where a turret – currently configured with an informal dining table – is beautifully lit by 12 ft-tall shuttered windows that provide beautiful garden views. Sympathetically restored original floorboards run throughout and a marble fireplace housing a cast-iron log burner surround adds a compelling focal point. A sitting room lies on the left side of the plan, with an additional wood-burning stove and a towering window that reaches up to the room’s tall ceilings.
The kitchen, which was rewired in 2017, lies to the rear of the plan. Dark-painted panelling runs along the walls, seamlessly blending into units and glass-fronted cabinetry. Quartz countertops elegantly offset the darker hues and provide plenty of preparation space. Integrated within the cabinetry are Fisher and Paykel appliances, including a drawer dishwasher and a fridge-freezer. An island has been arranged centrally, with an overhang that doubles-up a breakfast bar. Access to the cellar is granted from this room, and there is a neat WC off a corridor beyond.
From here is the conservatory which, though currently arranged as a formal dining space, is wonderfully versatile. Its dark-painted frame adds a contemporary flair to the red-brick walls and red and black chequered tiles underfoot. Glazed doors open to the garden from here, allowing a seamless flow between inside and out during the warmer months.
There are four bedrooms upstairs, all finished with a light palette that enhances the enchanting quality of natural light. The largest room has the second-storey section of the turret, where window seats have been romantically fitted. There is plenty of storage space here in built-in wardrobes. A second bedroom, also generously proportioned, has an en suite with a shower. The rest of the bedrooms are served by a family bathroom with a roll-top bath and brass fittings.
At the second floor, a spacious attic is a great space for storage, providing access to the flat roof and the top of the turret.
The separate studio building sits in the garden. It has been recently renovated and has a new kitchen, separate bathroom and underfloor heating. Bifold doors provide strong connections with the surrounding greenery.
The Great Outdoors
The house’s sweeping gardens are a well-balanced mix of rolling lawns and considered planting. Mature trees, including gingko, sycamore and silver birch line the periphery, and there is plenty of evergreen shrubbery, including yew, that ensures year-round visual interest. As far as outdoor reclining is concerned, there is a terrace abutting the drawing room with plenty of room for seating.
There is a large area for off-street parking, including an EV charging point.
Out and About
Bramford is a picturesque village which is three miles outside of Ipswich. The River Gripping runs along the bottom of the village with riverside walks, woodland and a nature reserve. The village has two churches, a well-stocked village store as well as a cafe, restaurant and a primary school. Ipswich is under 10 minutes from Bramford by car. It has a theatre, many galleries and museums, and plentiful terrific restaurants, while Butterworth and Son and Applaud Coffee are great cafés, along with the waterfront The Grazing Sheep and Good Inside Social. The restaurants make the most of the abundant local fresh fish including the excellent Mariners Restaurant, The Forge Kitchen and Bistro on the Quay. It is also home to Dance East which hosts international performances as well as teaching dance to all ages.
Slightly further afield, The Suffolk coast is noted both for its beauty and, increasingly, its cultural attractions, including Snape Maltings, which is an internationally regarded cultural centre, a mix of malthouses and granaries dating from the mid-19th century, with several exhibitions occur here throughout the year. It also hosts Aldeburgh Festival, a 24-day event celebrating music & the arts, opera, comedy and film.
Slightly further afield, The Suffolk coast is noted both for its beauty and, increasingly, its cultural attractions, including Snape Maltings, which is an internationally regarded cultural centre, a mix of malthouses and granaries dating from the mid-19th century, with several exhibitions occur here throughout the year. It also hosts Aldeburgh Festival, a 24-day event celebrating music & the arts, opera, comedy and film.
Schools within the area are very well-regarded including Copdock and Bramford Primary Schools, Ipswich School, Debenham High School and The Meadows Montessori School.
Transport connections are very good, with Ipswich train station an 11-minute drive away, providing direct links to London Liverpool Street in 75 minutes, or a two-hour drive direct to central London. It is also just over an hour away by car to Norwich or Cambridge, and 30-minutes to Bury St Edmunds and Colchester.
Council Tax Band: E
- COUNCIL TAXA payment made to your local authority in order to pay for local services like schools, libraries, and refuse collection. The amount you pay depends on the value of the property.Read more about council Tax in our glossary page.
- Band: E
- PARKINGDetails of how and where vehicles can be parked, and any associated costs.Read more about parking in our glossary page.
- Yes
- GARDENA property has access to an outdoor space, which could be private or shared.
- Yes
- ACCESSIBILITYHow a property has been adapted to meet the needs of vulnerable or disabled individuals.Read more about accessibility in our glossary page.
- Ask agent
Energy performance certificate - ask agent
Bramford, Suffolk
Add an important place to see how long it'd take to get there from our property listings.
__mins driving to your place
Get an instant, personalised result:
- Show sellers you’re serious
- Secure viewings faster with agents
- No impact on your credit score
Your mortgage
Notes
Staying secure when looking for property
Ensure you're up to date with our latest advice on how to avoid fraud or scams when looking for property online.
Visit our security centre to find out moreDisclaimer - Property reference TMH81468. The information displayed about this property comprises a property advertisement. Rightmove.co.uk makes no warranty as to the accuracy or completeness of the advertisement or any linked or associated information, and Rightmove has no control over the content. This property advertisement does not constitute property particulars. The information is provided and maintained by Inigo, London. Please contact the selling agent or developer directly to obtain any information which may be available under the terms of The Energy Performance of Buildings (Certificates and Inspections) (England and Wales) Regulations 2007 or the Home Report if in relation to a residential property in Scotland.
*This is the average speed from the provider with the fastest broadband package available at this postcode. The average speed displayed is based on the download speeds of at least 50% of customers at peak time (8pm to 10pm). Fibre/cable services at the postcode are subject to availability and may differ between properties within a postcode. Speeds can be affected by a range of technical and environmental factors. The speed at the property may be lower than that listed above. You can check the estimated speed and confirm availability to a property prior to purchasing on the broadband provider's website. Providers may increase charges. The information is provided and maintained by Decision Technologies Limited. **This is indicative only and based on a 2-person household with multiple devices and simultaneous usage. Broadband performance is affected by multiple factors including number of occupants and devices, simultaneous usage, router range etc. For more information speak to your broadband provider.
Map data ©OpenStreetMap contributors.







