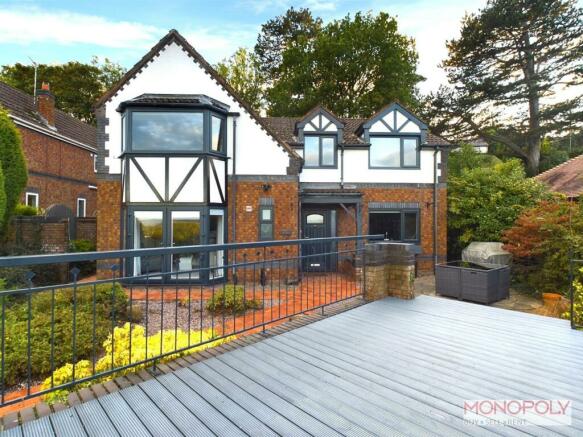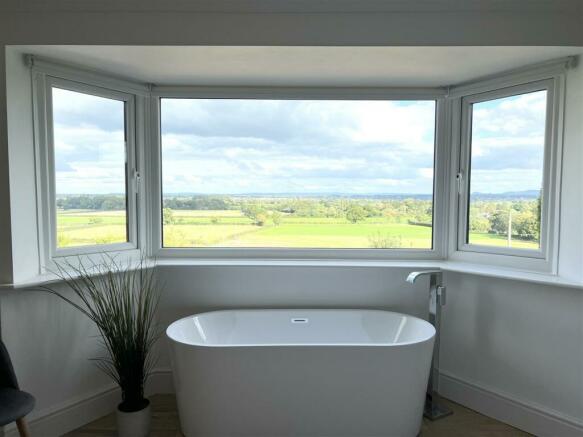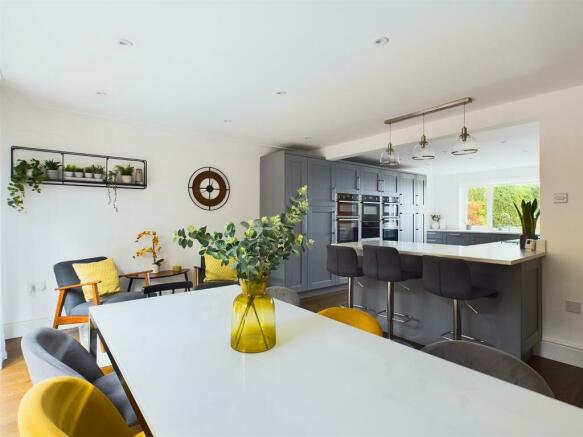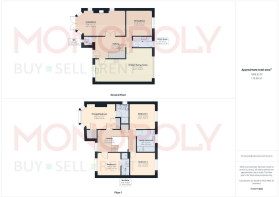
Hoseley Lane, Marford, Wrexham

- PROPERTY TYPE
Detached
- BEDROOMS
4
- BATHROOMS
3
- SIZE
Ask agent
- TENUREDescribes how you own a property. There are different types of tenure - freehold, leasehold, and commonhold.Read more about tenure in our glossary page.
Freehold
Key features
- LUXURIOUS, LARGE FOUR BED, 3 BATHROOM HOUSE
- PRESTIGIOUS LOCATION ON HOSELEY LANE, MARFORD
- SPECTACULAR FAR REACHING VIEWS OVER THE CHESHIRE PLAINS
- REFURBISHED THROUGHOUT DURING 2021/22
- CONTEMPORARY BESPOKE KITCHEN
- DETACHED DOUBLE GARAGE
- VIEWING HIGHLY RECOMMENDED
Description
Entrance Hallway - Spacious, light and airy reception hallway with spindled staircase rising to the first floor galleried landing. Double doors to the sitting room, further doors to the living room, kitchen, dining area, utility, downstairs toilet and under stairs storage cupboard. Engineered oak flooring.
Downstairs Cloakroom - White wash hand basin and toilet, single panel radiator, extractor fan and double glazed/frosted window to the front.
Sitting Room - 3.660m x 5.970m (12'0" x 19'7" ) - Double oak doors open from the hallway into a fabulous reception room. Log burner with slate hearth and oak mantel. Coved ceiling, two windows to the side elevation, plus French doors with additional full height side windows located within the bay to the front providing an opportunity to take full advantage of the superb, far reaching views across the Cheshire Plains. Carpeted flooring
Living Room - 3.660m x 3.630m (12'0" x 11'10") - With coved ceiling. feature wall and window to the rear, carpeted flooring.
Kitchen/Dining/Family - 8.46 x 4.84 max (27'9" x 15'10" max) - A striking, contemporary space with bespoke kitchen, generous dining area and space for family seating.
Kitchen 4.50 x 3.19 - Extensive range of mid grey base and full height units, integrated 5 ring neff induction hob, 2 dishwashers, 2 neff double ovens, neff warming drawer and neff microwave combination oven. Franke hot water tap. Quartz worktops, upstand and breakfast bar. 1.25 sink and drainer beneath the window with fantastic far reaching views. Engineered oak flooring.
Utility Room - 2.720m x 1.550m (8'11" x 5'1") - Fitted with a range of full height and base units with a marble effect laminate worktop and splash back, single bowl stainless steel sink and drainer unit, quarry tiled floor, Space and plumbing for washing machine. Gas fired central heating boiler fitted 2021, UPVC double glazed door, giving access to the rear garden.
First Floor Landing - Spacious gallery style landing with a window to the front again taking advantage of the fantastic far reaching panoramic views across the Cheshire Plains, built in airing cupboard housing the pressurised hot water cylinder fitted 2021. Carpeted flooring. Doors to the 4 double bedrooms and family bathroom.
Principal Bedroom - 4.140m x 3.660m (13'6" x 12'0" ) - This generous, stunning bedroom has a feature wall and double ended bath beneath the window. Two spacious built in wardrobes with rails and shelves, TV aerial point and window to the front with stunning views across the Cheshire Plains. Doorway to en-suite shower room.
En Suite Shower Room - Modern fully tiled ensuite bathroom fitted in 2021 with a three piece suite comprising: shower cubicle with mains shower over, wash hand basin, and toilet. Underfloor heating, window to the side and extractor fan.
Bedroom Two - Double bedroom with window to the front taking full advantage of the fantastic views over to the Cheshire Plains, carpeted flooring, door to an en-suite shower room.
En Suite Shower Room - Comprising of a modern three piece suite fitted in 2021 , which includes fully tiled shower cubicle with mains shower over, wash hand basin with tiled splash back, tiled floor and extractor fan.
Bedroom Three - Generous sized double bedroom with window to the rear overlooking the rear garden, access to the loft space, coved ceiling and carpeted flooring.
Bedroom Four - Double bedroom with a window to the rear overlooking the garden, carpeted flooring.
Family Bathroom - Huge family bathroom with a white four piece suite comprising: free standing double ended bath, corner shower with mains shower. Wash hand basin and toilet. Fully tiled walls and floor. high level window to the rear elevation.
Garage And Driveway - The property is approached by a brick paved driveway, providing ample off road parking and access to the detached double garage. The entrance to the driveway has shared access with the one neighbour, there is a legal right of way to cross in front of the adjacent property. However once you are beyond the neighbour and past the low wall separating the two properties, the parking and driveway to the front of this property are privately owned by Bellacre only, the neighbour does NOT have access or any right of way to use the parking, driveway or double garage.
Gardens - The highlight of the garden is the large, raised decked patio with wrought iron railings to the front of the house, providing the most spectacular, extensive views over the Cheshire plains as far as Liverpool. The garden has a variety of mature planted beds to all sides. Immediatly beyond the bi-fold doors at the rear there is an enclosed courtyard/rear patio with a manually retractable awning. Steps to the flat lawned area with further planting beyond. External water tap and brick built retaining walls. Pedestrian gate to the rear of the garden leads onto Marford Hill.
Additional Information - THE HOUSE HAS BEEN EXTENSIVELY REFURBISHED INCLUDING: UPGRADED ELECTRICALS AND PLUMBING INCLUDING A NEW BOILER AND PRESSURISED TANK. NEW KITCHEN AND UTILITY, 3 NEW BATHROOMS AND DOWNSTAIRS TOILET, REPLASTERED AS NECESSARY, NEW INTERNAL OAK DOORS THROUGHOUT, NEW FLOORING (APART FROM THE OAK HALLWAY WHICH HAS BEEN RESANDED), DECORATED THROUGHOUT, WINDOWS, THE FRONT AND REAR DOOR WERE REPLACED IN 2021, THE FRENCH DOORS AND THE BI-FOLDS WERE FITTED IN 2018.....GAS CENTRAL HEATING.... UPVC WINDOWS AND DOORS... THE OWNERS OF THIS PROPERTY ARE CLOSELY RELATED TO A DIRECTOR AT MONOPOLY BUY SELL RENT
Important Information - MONEY LAUNDERING REGULATIONS 2003 Intending purchasers will be asked to produce identification and proof of financial status when an offer is received. We would ask for your co-operation in order that there will be no delay in agreeing the sale.
THE PROPERTY MISDESCRIPTIONS ACT 1991 The Agent has not tested any apparatus, equipment, fixtures and fittings or services and so cannot verify that they are in working order or fit for the purpose. A Buyer is advised to obtain verification from their Solicitor or Surveyor. References to the Tenure of a Property are based on information supplied by the Seller. The Agent has not had sight of the title documents. A Buyer is advised to obtain verification from their Solicitor. You are advised to check the availability of this property before travelling any distance to view. We have taken every precaution to ensure that these details are accurate and not misleading. If there is any point which is of particular importance to you, please contact us and we will provide any information you require. This is advisable, particularly if you intend to travel some distance to view the property. The mention of any appliances and services within these details does not imply that they are in full and efficient working order. These details must therefore be taken as a guide only.
Homebuyers Guide - ADDITIONAL INFORMATON ABOUT THIS PROPERTY AND THE AREA SURROUNDING IT, ARE AVAILABLE IN THE HOMEBUYERS GUIDE WHICH YOU CAN FIND IN THE WEBLINK OR VIRTUAL TOUR LINKS.
Brochures
Hoseley Lane, Marford, WrexhamHOMEBUYERS GUIDEBrochure- COUNCIL TAXA payment made to your local authority in order to pay for local services like schools, libraries, and refuse collection. The amount you pay depends on the value of the property.Read more about council Tax in our glossary page.
- Ask agent
- PARKINGDetails of how and where vehicles can be parked, and any associated costs.Read more about parking in our glossary page.
- Yes
- GARDENA property has access to an outdoor space, which could be private or shared.
- Yes
- ACCESSIBILITYHow a property has been adapted to meet the needs of vulnerable or disabled individuals.Read more about accessibility in our glossary page.
- Ask agent
Hoseley Lane, Marford, Wrexham
Add your favourite places to see how long it takes you to get there.
__mins driving to your place
Explore area BETA
Wrexham
Get to know this area with AI-generated guides about local green spaces, transport links, restaurants and more.
Powered by Gemini, a Google AI model
Monopoly Buy Sell Rent are refreshingly different to other estate agents you will come across. That is because of the unique combination of our modern approach, our people and our marketing, providing you with the very best service available. We believe it is an unbeatable package which makes moving easier.
The ethos of Monopoly Buy Sell Rent is to offer vendors and landlords a combination of realistic fees with the benefits of the full service and support of a traditional agency.
At Monopoly Buy Sell Rent, we realised a long time ago, that when instructing an Agent to market your home, property or business premises, you are are looking to achieve a relationship and a rapport that is based on honest communication and trust.
When choosing Monopoly Buy Sell Rent as your agent, you are choosing a team of valuers, negotiators and support staff that are highly trained and experienced, with the most professional and ethical standards.
Our friendly staff will listen to your needs and use every effort to meet your highest expectations. To ensure you receive a high standard of Customer Care and to bring your transaction to a successful conclusion, we bring together our modern methods and traditional values.
We are very accessible at Monopoly Buy Sell Rent and can be contacted via phone or email outside standard office hours: Our phone lines are available 24 hours of the day, 365 days of the year.
For all your residential property requirements discover the benefits of using Monopoly Buy Sell Rent by contacting us.
Why Choose Monopoly Buy Sell Rent?- Customer Service - We endeavor to always provide an excellent level of customer service and a full traditional estate agency experience.
- Trustworthy - As we are members of several accredited bodies, you will be dealing with a regulated organisation managed by qualified and experienced professional. Plus a highly qualified, very experienced team of valuers and negotiators.
- Style and Substance - Our contemporary style and branding has become synonymous with high standards, market leading services and consequently offers great visibility for your property and greater results for us both.
- Enthusiasm - Along with our passion for property, we will always do our best to listen, understand and offer empathy. Combine this with our energy, ambition and drive to achieve our client's goals.
- Local Presence - With our extensive first hand local knowledge, there is no one better placed to represent you and promote the sale or rental of your property.
Your mortgage
Notes
Staying secure when looking for property
Ensure you're up to date with our latest advice on how to avoid fraud or scams when looking for property online.
Visit our security centre to find out moreDisclaimer - Property reference 33420749. The information displayed about this property comprises a property advertisement. Rightmove.co.uk makes no warranty as to the accuracy or completeness of the advertisement or any linked or associated information, and Rightmove has no control over the content. This property advertisement does not constitute property particulars. The information is provided and maintained by Monopoly Estate Agents, Rossett. Please contact the selling agent or developer directly to obtain any information which may be available under the terms of The Energy Performance of Buildings (Certificates and Inspections) (England and Wales) Regulations 2007 or the Home Report if in relation to a residential property in Scotland.
*This is the average speed from the provider with the fastest broadband package available at this postcode. The average speed displayed is based on the download speeds of at least 50% of customers at peak time (8pm to 10pm). Fibre/cable services at the postcode are subject to availability and may differ between properties within a postcode. Speeds can be affected by a range of technical and environmental factors. The speed at the property may be lower than that listed above. You can check the estimated speed and confirm availability to a property prior to purchasing on the broadband provider's website. Providers may increase charges. The information is provided and maintained by Decision Technologies Limited. **This is indicative only and based on a 2-person household with multiple devices and simultaneous usage. Broadband performance is affected by multiple factors including number of occupants and devices, simultaneous usage, router range etc. For more information speak to your broadband provider.
Map data ©OpenStreetMap contributors.





