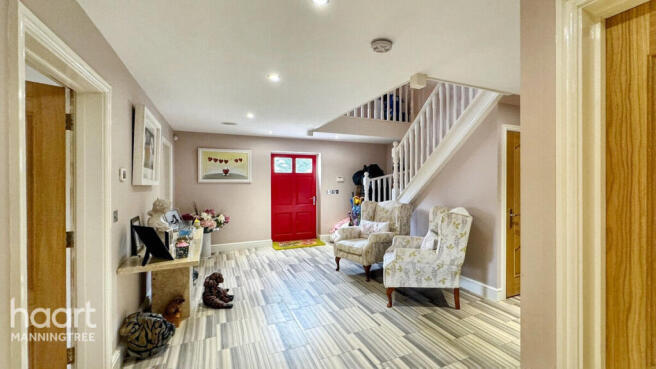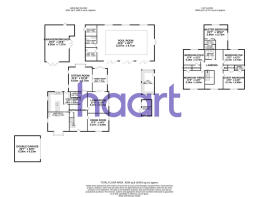
Long Road East, Dedham, Colchester, Essex

- PROPERTY TYPE
Detached
- BEDROOMS
5
- BATHROOMS
4
- SIZE
Ask agent
- TENUREDescribes how you own a property. There are different types of tenure - freehold, leasehold, and commonhold.Read more about tenure in our glossary page.
Freehold
Key features
- Executive Detached House
- Indoor Pool
- One and a Half Acre Plot
- Living Room
- Formal Dining Room
- Sitting Room
- 224' Long Driveway
- Detached Garage
- Village Location
Description
Nestled in one of Dedham’s most prestigious locations, this stunning five-bedroom detached residence offers an unrivalled combination of grandeur, comfort, and rural charm. Approached via a private, impressive 224-foot driveway, the property sits within beautifully landscaped grounds extending to approximately 1.5 acres, offering exceptional privacy and tranquility.
The home’s commanding presence is enhanced by a double garage and a versatile garage/workshop, providing ample parking and storage to meet all your needs. The south-facing rear garden is a true outdoor sanctuary, measuring an impressive 209’ x 124’, and features a spectacular pool house complex complete with a 33’ x 15’ heated swimming pool, utility room, shower room, and plant room. Perfect for entertaining, the garden also includes a stylish bar area, a charming summer house, and a dedicated children’s play zone — all surrounded by mature trees and immaculately maintained lawns, creating a peaceful retreat for family life and social gatherings.
Step inside to discover a home designed for both elegance and everyday living. The imposing entrance hall sets a tone of refined sophistication, leading to a series of beautifully appointed reception rooms. Relax in the spacious living room or the cosy sitting room, or enjoy panoramic views of the garden from the serene garden room. The formal dining room provides a superb space for hosting dinner parties and celebrations, while the large kitchen/breakfast room serves as the heart of the home, blending practicality and warmth. A convenient utility room completes the ground floor accommodation.
Upstairs, the luxurious master suite offers a private haven with a stylish en-suite bathroom and a bespoke dressing room. The guest bedroom suite ensures comfort and privacy for visitors, while three further double bedrooms share a contemporary family bathroom — perfect for accommodating family members or guests in style.
Positioned in the picturesque village of Dedham, renowned for its quintessential English charm within Constable Country, the home enjoys close proximity to local amenities including shops, cafes, and restaurants. Families will appreciate the highly regarded Dedham Church of England Primary School, with further excellent secondary and independent schools available in nearby Colchester.
For commuters, Dedham offers excellent connectivity, situated just six miles from Colchester town centre and its railway station, providing direct trains to London Liverpool Street in under an hour. The nearby A12 affords easy road access to Ipswich, Chelmsford, and beyond. The vibrant market town of Manningtree, just four miles away, offers additional shopping, dining, and rail links.
This exceptional property has been thoughtfully crafted to the highest standards, seamlessly combining timeless design with modern luxury. It presents a unique opportunity to acquire a prestigious family home in a truly stunning setting — one that caters to a refined lifestyle, from everyday living to grand entertaining.
Additionally, the current owners have commissioned plans to further enhance the property adding a staircase leading to the second floor, offering two additional bedrooms and washroom facilities, subject to planning approval. This exciting prospect adds even greater potential to this already remarkable home.
Don’t miss this rare opportunity to secure a prestigious family residence in the heart of Dedham. Contact us today to arrange a private viewing and experience everything this magnificent home has to offer.
Entrance Hall
26'2'' x 13'4''
Cloakroom
Living Room
17'6'' x 17'1''
Sitting Room
18'8'' x 17'8''
Kitchen/Breakfast Room
28'7'' x 17'4''
Utility Room 1
13' max x 8'10''
Utility Room 2
9'6'' x 8'6''
Dining Room
17'4'' x 14'5''
Garden Room
17'2'' x 12'11''
First Floor Landing
16'11'' x 13'3''
Master Bedroom
18'9'' x 17'11'
Dressing Room
9'5'' x 4'9''
Ensuite Shower Room 1
Ensuite Shower Room 2
Guest Bedroom
17'6'' x 14'9''
Bedroom Three
17'5'' x 16'
Bedroom Four
17'5'' x 11'8''
Bedroom Five
17'7'' x 11'7''
Front Garden
224' Long Driveway
Detached Double Garage
24' x 21'
Garage / Workshop
29' x 16'
South Facing Rear Garden
209' x 124'
Pool House
Pool Room
45'6'' x 29'4''
33' x 15' Swimming Pool and 13' vaulted ceiling.
Shower Room
9'5'' x 8'5''
Plant Room
9'5'' x 8'6''
Bar
19'5'' x 10'2''
Summer House
12'10'' x 7'10''
Disclaimer
haart Estate Agents also offer a professional, ARLA accredited Lettings and Management Service. If you are considering renting your property in order to purchase, are looking at buy to let or would like a free review of your current portfolio then please call the Lettings Branch Manager on the number shown above.
haart Estate Agents is the seller's agent for this property. Your conveyancer is legally responsible for ensuring any purchase agreement fully protects your position. We make detailed enquiries of the seller to ensure the information provided is as accurate as possible. Please inform us if you become aware of any information being inaccurate.
Brochures
Material InformationBrochure- COUNCIL TAXA payment made to your local authority in order to pay for local services like schools, libraries, and refuse collection. The amount you pay depends on the value of the property.Read more about council Tax in our glossary page.
- Ask agent
- PARKINGDetails of how and where vehicles can be parked, and any associated costs.Read more about parking in our glossary page.
- Yes
- GARDENA property has access to an outdoor space, which could be private or shared.
- Yes
- ACCESSIBILITYHow a property has been adapted to meet the needs of vulnerable or disabled individuals.Read more about accessibility in our glossary page.
- Ask agent
Long Road East, Dedham, Colchester, Essex
Add an important place to see how long it'd take to get there from our property listings.
__mins driving to your place
Get an instant, personalised result:
- Show sellers you’re serious
- Secure viewings faster with agents
- No impact on your credit score
Your mortgage
Notes
Staying secure when looking for property
Ensure you're up to date with our latest advice on how to avoid fraud or scams when looking for property online.
Visit our security centre to find out moreDisclaimer - Property reference 0050_HRT005007863. The information displayed about this property comprises a property advertisement. Rightmove.co.uk makes no warranty as to the accuracy or completeness of the advertisement or any linked or associated information, and Rightmove has no control over the content. This property advertisement does not constitute property particulars. The information is provided and maintained by haart, covering Manningtree. Please contact the selling agent or developer directly to obtain any information which may be available under the terms of The Energy Performance of Buildings (Certificates and Inspections) (England and Wales) Regulations 2007 or the Home Report if in relation to a residential property in Scotland.
*This is the average speed from the provider with the fastest broadband package available at this postcode. The average speed displayed is based on the download speeds of at least 50% of customers at peak time (8pm to 10pm). Fibre/cable services at the postcode are subject to availability and may differ between properties within a postcode. Speeds can be affected by a range of technical and environmental factors. The speed at the property may be lower than that listed above. You can check the estimated speed and confirm availability to a property prior to purchasing on the broadband provider's website. Providers may increase charges. The information is provided and maintained by Decision Technologies Limited. **This is indicative only and based on a 2-person household with multiple devices and simultaneous usage. Broadband performance is affected by multiple factors including number of occupants and devices, simultaneous usage, router range etc. For more information speak to your broadband provider.
Map data ©OpenStreetMap contributors.






