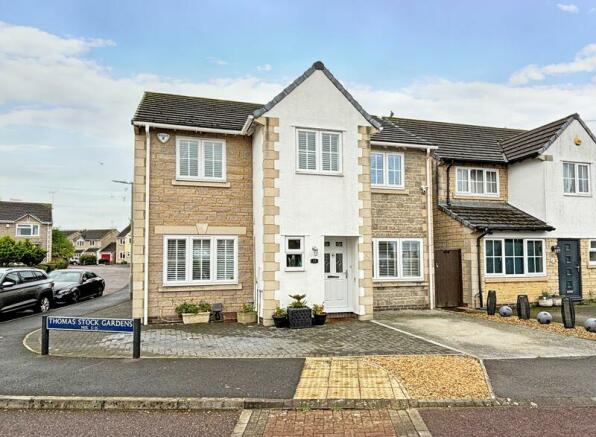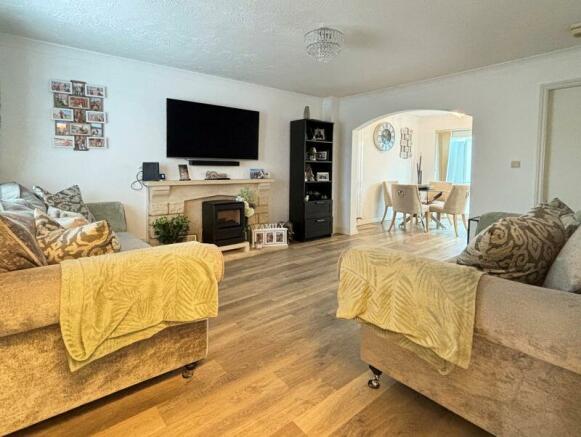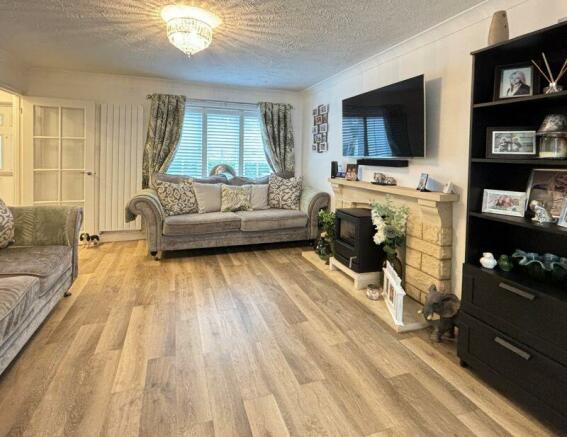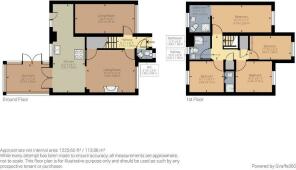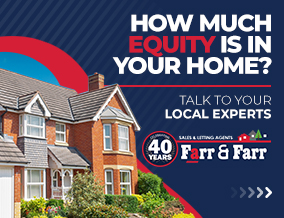
Thomas Stock Gardens, Abbeymead, Gloucester

- PROPERTY TYPE
Detached
- BEDROOMS
4
- BATHROOMS
3
- SIZE
Ask agent
- TENUREDescribes how you own a property. There are different types of tenure - freehold, leasehold, and commonhold.Read more about tenure in our glossary page.
Freehold
Key features
- FOUR BEDROOMS (1 CURRENTLY USED AS A DRESSING ROOM)
- (MASTER AND BEDROOM TWO WITH ENSUITES)
- FAMILY SHOWER ROOM
- SITTING ROOM
- LARGE DINING ROOM
- NEWLY FITTED KITCHEN/BREAKFAST ROOM
- CONSERVATORY
- CLOAKROOM
- GAS CENTRAL HEATING WITH COMBI BOILER AND DOUBLE GLAZING (ALL WINDOWS WITH FITTED BLINDS)
- PARKING TO THE FRONT AND LANDSCAPED REAR GARDENS
Description
FOUR bedrooms, 2 EN SUITES, beautifully fitted OPEN PLAN KITCHEN BREAKFAST room, spacious dining room | 2nd reception. must be viewed to fully appreciate.
Excellent local schools and good shopping is close by, Gloucester city centre and it’s multiple facilities, the cathedral and exciting docks is only a short drive.
Number 15 has been recently modernised to very high standards and greatly improved in the current ownership and offers exceptional family accommodation in superb order throughout. The master bedroom and bedroom two both have ensuites there is a good size dining room as well as a newly replaced kitchen/breakfast room and a recent boiler. The property also benefits from solar panels and electrical cabling for an EV charging point. To the exterior, the gardens have been landscaped for easy maintenance and parking to the front.
ENTRANCE PORCH
Front door with leaded light and bevelled glass detail to:-
ENTRANCE HALL
Staircase to landing.
CLOAKROOM
Wash hand basin. Low level WC. Half tiled walls. Tiled floor. Alarm controls. Consumer box. Radiator.
SITTING ROOM
14' 0'' x 12' 1'' (4.26m x 3.68m)
Stone fireplace. High-quality flooring. Contemporary radiator. Coved ceiling. TV point. Arch to kitchen/breakfast room.
DINING ROOM
16' 0'' x 8' 0'' (4.87m x 2.44m)
High-quality flooring. Built-in blinds to the front. Inset ceiling spotlights. Radiator. TV point. Coved ceilings.
KITCHEN/BREAKFAST ROOM
24' 6'' x 10' 0'' (7.46m x 3.05m)
Breakfast area with high-quality flooring. Contemporary vertical radiator. Ceilings and UPVC double glazed double French doors to conservatory.
Kitchen area, newly fitted with contemporary units comprising 1 1/2 bowl inset sink unit with contemporary mixer taps and cupboards and drawers below. Wall and base units with worktops. Space for 110cm cooking range with stainless steel cooker hood. Built-in fridge and freezer. Built-in dishwasher. Utility area with worktops. Space for dryer and plumbing for washing machine. Larder cupboard. Wall cupboard with gas central heating combi boiler. Second contemporary radiator. Double glazed door to garden. Inset ceiling spotlights.
CONSERVATORY
11' 9'' x 7' 3'' (3.58m x 2.21m)
High-quality flooring. Wall mounted heater. Glass roof with roof lights. Upvc double glazed French doors to terrace and garden.
FIRST FLOOR
LANDING
Access to loft. Airing cupboard with shelving.
BEDROOM 1
17' 7'' x 9' 0'' (5.36m x 2.74m)
Double radiator. Inset ceiling spotlights and ceiling speakers. High-quality laminate flooring. Arch to:-
ENSUITE
Beautifully and recently fitted with fully tiled shower with stainless steel controls. Corner low level WC. Wash hand basin. Three walls fully tiled. High-quality laminate flooring. Access to small loft. Inset ceiling spotlights and extractor fan.
BEDROOM 2
10' 0'' x 9' 0'' (3.05m x 2.74m)
Built-in over bed cupboards with side shelving, drawers below and pelmet lighting.
ENSUITE
Fully tiled shower cubicle with chrome double controls and vanity unit with wash hand basin and cupboard below. Fully tiled walls. Inset ceiling spotlights.
BEDROOM 3
10' 6'' x 9' 0'' (3.20m x 2.74m)
High quality flooring. Boxed radiator. Built-in double wardrobe cupboard with overbed cupboards. Pelmet lighting with cupboards to the side and drawers below. Inset ceiling spotlights.
BEDROOM 4
11' 9'' x 6' 3'' (3.58m x 1.90m)
(Fitted out as a dressing room). Dressing table, cupboards and drawers to either side and shelving above. Double wardrobe cupboard and additional shoe storage for shelving. Full height high-quality flooring. Radiator. Ceiling spotlights.
SHOWER ROOM
Again beautifully fitted with double size shower and chrome double shower unit with curved folding screen. Low W.C with concealed cistern. Vanity unit with wash hand basin. Vertical heated towel rail/radiator in stainless steel. Fully tiled walls. Shaver point. Extractor fan. Inset ceiling spotlights.
EXTERIOR
Front gardens, laid to brick pavia and stone resin allowing for parking and gated side access to:-
Rear gardens, very well landscaped for ease of maintenance with large area of curved paved terrace with lawns and slate beds. Garden shed and summer house. All enclosed by close boarded fencing. Outside tap and power.
AGENTS NOTE
EPC: TBC
COUNCIL TAX:
Brochures
Property BrochureFull Details- COUNCIL TAXA payment made to your local authority in order to pay for local services like schools, libraries, and refuse collection. The amount you pay depends on the value of the property.Read more about council Tax in our glossary page.
- Band: D
- PARKINGDetails of how and where vehicles can be parked, and any associated costs.Read more about parking in our glossary page.
- Yes
- GARDENA property has access to an outdoor space, which could be private or shared.
- Yes
- ACCESSIBILITYHow a property has been adapted to meet the needs of vulnerable or disabled individuals.Read more about accessibility in our glossary page.
- Ask agent
Thomas Stock Gardens, Abbeymead, Gloucester
Add an important place to see how long it'd take to get there from our property listings.
__mins driving to your place
Your mortgage
Notes
Staying secure when looking for property
Ensure you're up to date with our latest advice on how to avoid fraud or scams when looking for property online.
Visit our security centre to find out moreDisclaimer - Property reference 12509141. The information displayed about this property comprises a property advertisement. Rightmove.co.uk makes no warranty as to the accuracy or completeness of the advertisement or any linked or associated information, and Rightmove has no control over the content. This property advertisement does not constitute property particulars. The information is provided and maintained by Farr & Farr, Hucclecote. Please contact the selling agent or developer directly to obtain any information which may be available under the terms of The Energy Performance of Buildings (Certificates and Inspections) (England and Wales) Regulations 2007 or the Home Report if in relation to a residential property in Scotland.
*This is the average speed from the provider with the fastest broadband package available at this postcode. The average speed displayed is based on the download speeds of at least 50% of customers at peak time (8pm to 10pm). Fibre/cable services at the postcode are subject to availability and may differ between properties within a postcode. Speeds can be affected by a range of technical and environmental factors. The speed at the property may be lower than that listed above. You can check the estimated speed and confirm availability to a property prior to purchasing on the broadband provider's website. Providers may increase charges. The information is provided and maintained by Decision Technologies Limited. **This is indicative only and based on a 2-person household with multiple devices and simultaneous usage. Broadband performance is affected by multiple factors including number of occupants and devices, simultaneous usage, router range etc. For more information speak to your broadband provider.
Map data ©OpenStreetMap contributors.
